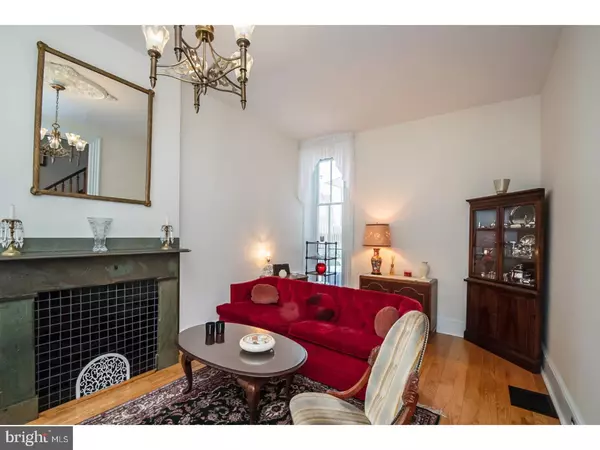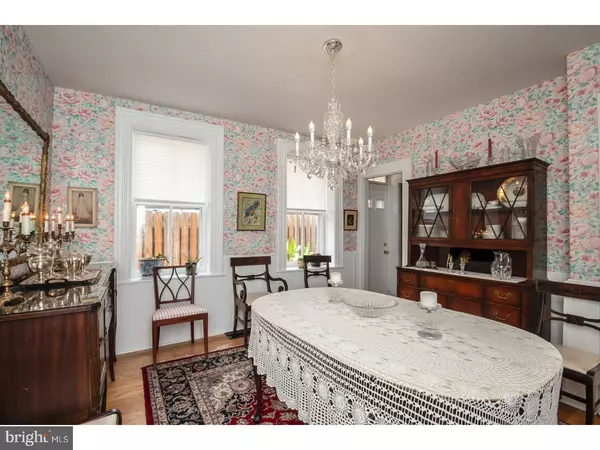$175,000
$235,000
25.5%For more information regarding the value of a property, please contact us for a free consultation.
4 Beds
2 Baths
2,300 SqFt
SOLD DATE : 02/25/2019
Key Details
Sold Price $175,000
Property Type Single Family Home
Sub Type Twin/Semi-Detached
Listing Status Sold
Purchase Type For Sale
Square Footage 2,300 sqft
Price per Sqft $76
Subdivision Midtown Brandywine
MLS Listing ID 1002203320
Sold Date 02/25/19
Style Colonial
Bedrooms 4
Full Baths 2
HOA Y/N N
Abv Grd Liv Area 2,300
Originating Board TREND
Year Built 1920
Annual Tax Amount $1,940
Tax Year 2018
Lot Size 2,178 Sqft
Acres 0.05
Lot Dimensions 0 X 0
Property Description
A very special 1920's Original!! Do you have an appreciation for the charms of an older home? This home offers the conveniences of modern living while preserving the vintage details from the era it was built. Located in the highly desirable neighborhood of Midtown Brandywine; the active community hosts events during the year to include dinners and yard sales. Upon arrival you are greeted by the defined front courtyard surrounded by a fully restored black iron fence & beautiful City brick sidewalks. Entry to a grand Foyer through the original front door with crescent window above will amaze you. The awaiting solid wood French doors and arched window above lead you to a grand front staircase and the open sunny formal Living room. The stately living room has a Mantel w tiled non-use fireplace, original Tall floor to ceiling windows, beautiful newer hardwoods, a bold brass tone fixture from yesteryear accented by ceiling medallion and wide baseboard/ molding mill work. The Dining Room is a true showcase with clean design wainscot, period style wall paper and unique 6 panel doors with all original style hardware. Heading to the Kitchen you pass a back court yard exterior entry and the back staircase. Modern Kitchen was redone with today's beautiful appliances and very functional solid surface counter tops with a stylish tile floor. The Sellers paid attention to detail by selecting crown molded neutral cabinets. Upstairs the modern flair is highlighted with beautiful indoor plumbing; the 2 Full baths are large while the second floor laundry is a large private room. Also on the second level, the Main bedroom is a full suite with master bath & dressing area plus there is another well sized bedroom. Heading up to the third level you will be pleased with the way the homes stairwell continues its curved solid wood railings. Upstairs there are two more bedrooms. The many architectural details as interior transom windows, front arched doorway and solid wood skirt board/ wainscot stairs make this property a GEM. Systems include high efficiency gas furnace & central air and gas hot water heater. Roof was updated 2008. Outside the stunning enclosed side and back courtyard is an urban oasis, a peaceful retreat in the city. This house is near everything: I-95, downtown, Trolley Square, Wilmington Hospital, Washington Street Ale House, Brandywine Park, the Central YMCA and the Hercules Building. It's a short walk to downtown. Sold as is-Seller will not do updates.
Location
State DE
County New Castle
Area Wilmington (30906)
Zoning 26R-3
Rooms
Other Rooms Living Room, Dining Room, Primary Bedroom, Bedroom 2, Bedroom 3, Kitchen, Bedroom 1, Laundry, Attic
Basement Full, Unfinished
Interior
Hot Water Natural Gas
Heating Forced Air
Cooling Central A/C
Flooring Wood, Tile/Brick
Fireplaces Number 1
Fireplaces Type Non-Functioning
Equipment Dishwasher
Fireplace Y
Appliance Dishwasher
Heat Source Natural Gas
Laundry Upper Floor
Exterior
Fence Other
Water Access N
Roof Type Flat
Accessibility None
Garage N
Building
Lot Description Level, Front Yard, Rear Yard, SideYard(s)
Story 3+
Foundation Stone
Sewer Public Sewer
Water Public
Architectural Style Colonial
Level or Stories 3+
Additional Building Above Grade
New Construction N
Schools
Elementary Schools Warner
Middle Schools Skyline
High Schools Alexis I. Dupont
School District Red Clay Consolidated
Others
Senior Community No
Tax ID 26-028.20-089
Ownership Fee Simple
SqFt Source Assessor
Acceptable Financing Conventional
Listing Terms Conventional
Financing Conventional
Special Listing Condition Standard
Read Less Info
Want to know what your home might be worth? Contact us for a FREE valuation!

Our team is ready to help you sell your home for the highest possible price ASAP

Bought with Scott Deputy • EXP Realty, LLC
"My job is to find and attract mastery-based agents to the office, protect the culture, and make sure everyone is happy! "







