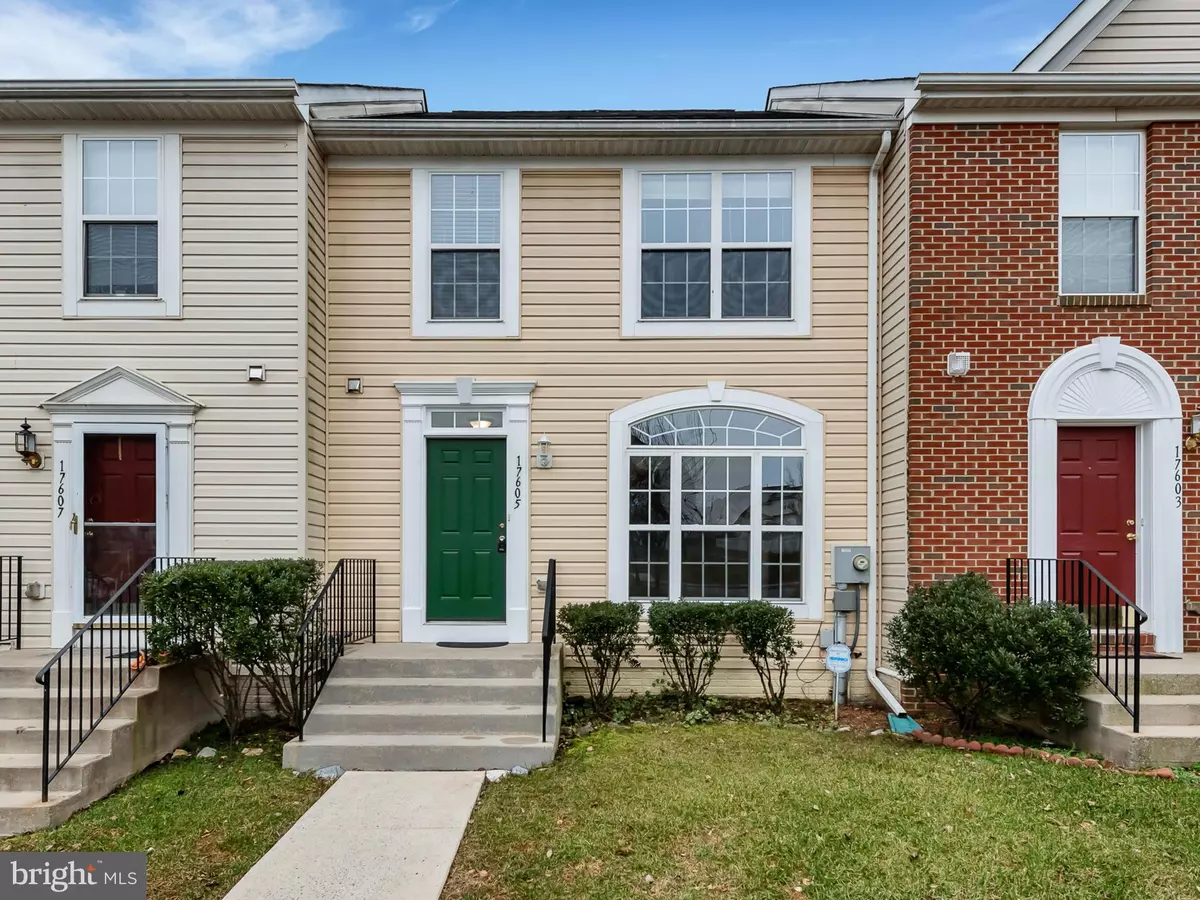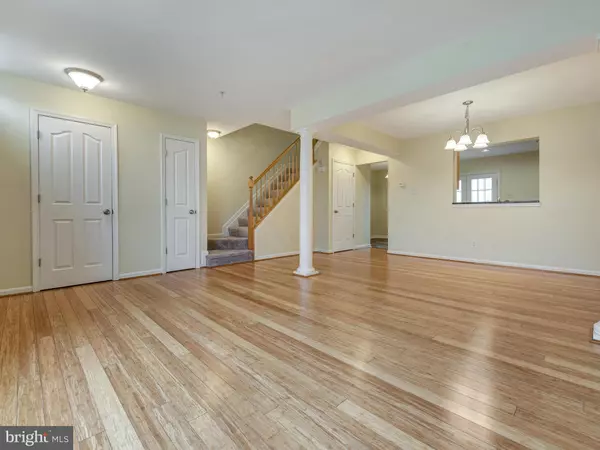$183,000
$189,900
3.6%For more information regarding the value of a property, please contact us for a free consultation.
3 Beds
4 Baths
1,760 SqFt
SOLD DATE : 02/22/2019
Key Details
Sold Price $183,000
Property Type Townhouse
Sub Type Interior Row/Townhouse
Listing Status Sold
Purchase Type For Sale
Square Footage 1,760 sqft
Price per Sqft $103
Subdivision Hagers Crossing
MLS Listing ID MDWA136558
Sold Date 02/22/19
Style Colonial
Bedrooms 3
Full Baths 3
Half Baths 1
HOA Fees $65/mo
HOA Y/N Y
Abv Grd Liv Area 1,280
Originating Board BRIGHT
Year Built 2004
Annual Tax Amount $2,613
Tax Year 2019
Lot Size 2,178 Sqft
Acres 0.05
Property Description
This is a beautiful townhome and is better than new! The owners have maintained this property with recent updates with hardwood flooring, paint, kitchen granite, flooring and appliances. A finished lower level with walkout door to rear yard and space for a 4th bedroom. This home has three full bathrooms, three bedrooms and large kitchen/dining room and spacious living room. The property has very nice view to the rear that faces the open area and has easy access to the over flow parking and large vehicle storage. This home has plenty of open space in front and lots of parking. This home shows awesome! It's move-in ready and waiting for you. Enjoy the community amenities with the Pool, Tennis courts and Community Center. Close to interstates, schools and shopping.
Location
State MD
County Washington
Zoning PUD
Rooms
Other Rooms Living Room, Dining Room, Bedroom 2, Bedroom 3, Kitchen, Game Room, Family Room, Bedroom 1, Bathroom 2, Bathroom 3, Primary Bathroom
Basement Full, Connecting Stairway, Fully Finished, Outside Entrance, Rear Entrance, Windows
Interior
Interior Features Carpet, Ceiling Fan(s), Combination Kitchen/Dining, Floor Plan - Open, Kitchen - Table Space
Hot Water Natural Gas
Heating Forced Air
Cooling Central A/C
Flooring Hardwood, Carpet
Equipment Built-In Microwave, Dishwasher, Disposal, Dryer, Refrigerator, Stove, Washer, Water Heater
Fireplace N
Appliance Built-In Microwave, Dishwasher, Disposal, Dryer, Refrigerator, Stove, Washer, Water Heater
Heat Source Natural Gas
Exterior
Amenities Available Swimming Pool, Common Grounds, Community Center, Tennis Courts, Tot Lots/Playground
Water Access N
View Scenic Vista
Roof Type Architectural Shingle
Accessibility None
Road Frontage City/County
Garage N
Building
Story 3+
Sewer Public Sewer
Water Public
Architectural Style Colonial
Level or Stories 3+
Additional Building Above Grade, Below Grade
New Construction N
Schools
Elementary Schools Jonathan Hager
School District Washington County Public Schools
Others
Senior Community No
Tax ID 2225035798
Ownership Fee Simple
SqFt Source Assessor
Special Listing Condition Standard
Read Less Info
Want to know what your home might be worth? Contact us for a FREE valuation!

Our team is ready to help you sell your home for the highest possible price ASAP

Bought with John Bish • Welcome Home Realty Group
"My job is to find and attract mastery-based agents to the office, protect the culture, and make sure everyone is happy! "







