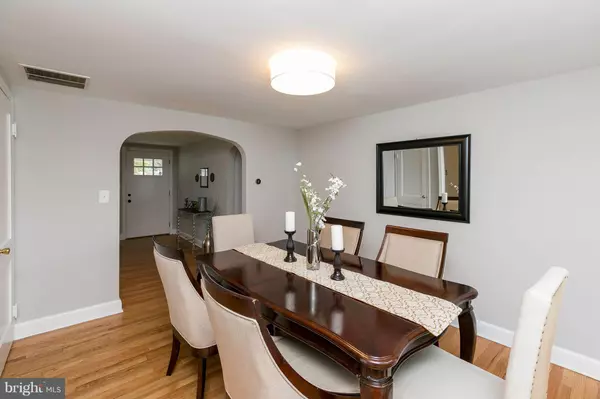$332,430
$326,000
2.0%For more information regarding the value of a property, please contact us for a free consultation.
4 Beds
3 Baths
2,530 SqFt
SOLD DATE : 02/22/2019
Key Details
Sold Price $332,430
Property Type Single Family Home
Sub Type Detached
Listing Status Sold
Purchase Type For Sale
Square Footage 2,530 sqft
Price per Sqft $131
Subdivision Yorkshire
MLS Listing ID MDBC330470
Sold Date 02/22/19
Style Cape Cod
Bedrooms 4
Full Baths 2
Half Baths 1
HOA Y/N N
Abv Grd Liv Area 2,130
Originating Board BRIGHT
Year Built 1950
Annual Tax Amount $4,115
Tax Year 2018
Lot Size 9,600 Sqft
Acres 0.22
Property Description
Come and see this gem! Spacious porch front home with finished space on 3 levels. Separate dining room makes for great dinner parties and an eat-in kitchen for more casual dining. Working from home? Use the flex space off the kitchen and be close enough to make dinner while finishing off a deadline. Have friends over and play board games or binge watch your favorite shows in the finished lower level. Awesome level backyard for playing catch with the dog or enjoying a backyard barbecue. Smart home tech like learning Nest thermostats and energy efficient LED lighting. Desirable Timonium schools and easy access to major commuter routes with loads of amenities nearby.
Location
State MD
County Baltimore
Zoning RES
Direction South
Rooms
Other Rooms Living Room, Dining Room, Bedroom 2, Bedroom 4, Kitchen, Family Room, Bedroom 1, Laundry, Office, Utility Room
Basement Full, Partially Finished
Main Level Bedrooms 2
Interior
Interior Features Attic, Kitchen - Country, Kitchen - Eat-In, Dining Area, Entry Level Bedroom, Built-Ins, Wood Floors
Hot Water Natural Gas
Heating Hot Water
Cooling Central A/C
Flooring Hardwood, Ceramic Tile, Carpet
Fireplaces Number 1
Fireplaces Type Mantel(s)
Equipment Washer/Dryer Hookups Only, Dishwasher, Refrigerator, Microwave, Washer, Dryer, Water Heater, Oven/Range - Gas
Furnishings No
Fireplace Y
Window Features Double Pane
Appliance Washer/Dryer Hookups Only, Dishwasher, Refrigerator, Microwave, Washer, Dryer, Water Heater, Oven/Range - Gas
Heat Source Natural Gas
Laundry Basement
Exterior
Exterior Feature Porch(es), Patio(s)
Garage Spaces 4.0
Fence Fully, Other
Utilities Available Fiber Optics Available
Waterfront N
Water Access N
View Garden/Lawn
Roof Type Asphalt
Accessibility None
Porch Porch(es), Patio(s)
Parking Type Off Street, Driveway
Total Parking Spaces 4
Garage N
Building
Lot Description Landscaping
Story 3+
Sewer Public Sewer
Water Public
Architectural Style Cape Cod
Level or Stories 3+
Additional Building Above Grade, Below Grade
New Construction N
Schools
Elementary Schools Timonium
Middle Schools Ridgely
High Schools Dulaney
School District Baltimore County Public Schools
Others
Senior Community No
Tax ID 04080814067050
Ownership Fee Simple
SqFt Source Assessor
Security Features Smoke Detector,Carbon Monoxide Detector(s)
Horse Property N
Special Listing Condition Standard
Read Less Info
Want to know what your home might be worth? Contact us for a FREE valuation!

Our team is ready to help you sell your home for the highest possible price ASAP

Bought with Eric J Figurelle • Cummings & Co. Realtors

"My job is to find and attract mastery-based agents to the office, protect the culture, and make sure everyone is happy! "







