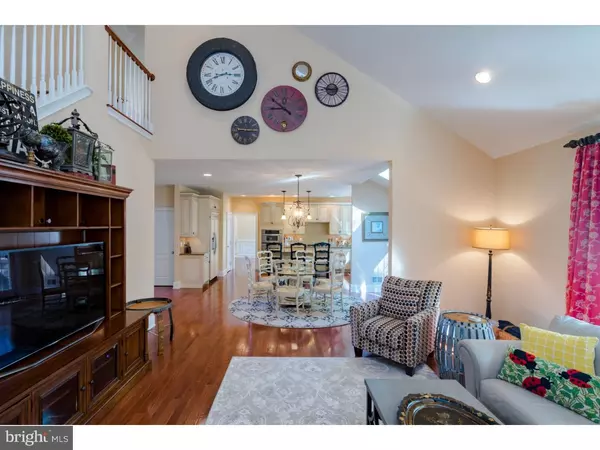$737,500
$749,000
1.5%For more information regarding the value of a property, please contact us for a free consultation.
4 Beds
4 Baths
4,068 SqFt
SOLD DATE : 02/21/2019
Key Details
Sold Price $737,500
Property Type Single Family Home
Sub Type Detached
Listing Status Sold
Purchase Type For Sale
Square Footage 4,068 sqft
Price per Sqft $181
Subdivision Upper Mountain Ests
MLS Listing ID 1010009788
Sold Date 02/21/19
Style Colonial
Bedrooms 4
Full Baths 3
Half Baths 1
HOA Fees $97/mo
HOA Y/N Y
Abv Grd Liv Area 4,068
Originating Board TREND
Year Built 2011
Annual Tax Amount $11,389
Tax Year 2018
Lot Size 0.519 Acres
Acres 0.52
Lot Dimensions 100X226
Property Description
Nestled in the distinguished neighborhood of Upper Mountain Estates, this gracious home offers many luxuries on 3 finished levels. Welcomed by a new front door, the impressive two-story foyer showcases an elegant wrought iron 16 arm chandelier, a graceful curved stairway, with oak rails, wainscoting, and gleaming oak wood floors that highlight the main level living, family and dining rooms. The foyer flows into French doors which lead to the quiet office/study. A gourmet kitchen and open family room are the heart of the home. The chef-inspired kitchen takes center stage with a large granite island for casual seating and workspace, high-end stainless appliances, ample pantry, display and raised panel cabinetry. Adjacent to the kitchen is the sky-lit casual dining/breakfast area, which opens to the impressive family room having a floor to ceiling stone gas fireplace and bluestone hearth, a vaulted ceiling, a wall of windows and custom window seat facing the rear yard and wooded space, creates a cozy nook for gatherings. A convenient 2nd stairway overlooks the family room. Flanking decorative columns separate the generous formal dining room and living room having upgraded trim woodwork details throughout. The mudroom/laundry room with a chalkboard wall and powder room complete the main floor. Off the kitchen glass French doors open to a charming Trex deck that leads down to an enticing outdoor stone fireplace surrounded by an incredible bluestone patio, substantial pergola draped in cafe lighting. Perfect for alfresco dining, entertaining friends and family or just a quiet place to relax by the wood-burning fire at the end of the day. The 2nd level leads to an open hallway, overlooking the foyer, having oak hardwood flooring and 4 well-proportioned bedrooms. Two share a Jack and Jill bath, while the guest suite has its own. Homeowners will appreciate the updates in main bedroom suite with a tray ceiling, an intimate sitting area, a spa-style master bath and a huge dressing closet w/custom built-ins. The lower level has an egress window allowing this finished space to serve versatile functions. Storage is plentiful. All new windows, doors, framing and siding has just been completed. Please see list of improvements for additional upgrades.
Location
State PA
County Bucks
Area Buckingham Twp (10106)
Zoning R2
Rooms
Other Rooms Living Room, Dining Room, Primary Bedroom, Bedroom 2, Bedroom 3, Kitchen, Family Room, Bedroom 1, Laundry, Other, Attic
Basement Full
Interior
Interior Features Primary Bath(s), Kitchen - Island, Butlers Pantry, Skylight(s), Ceiling Fan(s), Stall Shower, Dining Area
Hot Water Natural Gas
Heating Forced Air
Cooling Central A/C
Flooring Wood, Fully Carpeted, Vinyl, Tile/Brick
Fireplaces Number 2
Fireplaces Type Stone, Gas/Propane
Equipment Cooktop, Built-In Range, Oven - Wall, Oven - Double, Oven - Self Cleaning, Dishwasher, Refrigerator, Disposal, Built-In Microwave
Fireplace Y
Window Features Bay/Bow,Energy Efficient,Replacement
Appliance Cooktop, Built-In Range, Oven - Wall, Oven - Double, Oven - Self Cleaning, Dishwasher, Refrigerator, Disposal, Built-In Microwave
Heat Source Natural Gas
Laundry Main Floor
Exterior
Exterior Feature Deck(s), Patio(s)
Parking Features Inside Access, Garage Door Opener, Oversized
Garage Spaces 6.0
Utilities Available Cable TV
Water Access N
Roof Type Pitched,Shingle
Accessibility None
Porch Deck(s), Patio(s)
Attached Garage 3
Total Parking Spaces 6
Garage Y
Building
Lot Description Cul-de-sac, Level, Open, Front Yard, Rear Yard, SideYard(s)
Story 2
Foundation Concrete Perimeter
Sewer Public Sewer
Water Public
Architectural Style Colonial
Level or Stories 2
Additional Building Above Grade
Structure Type Cathedral Ceilings,9'+ Ceilings,High
New Construction N
Schools
Elementary Schools Buckingham
Middle Schools Holicong
High Schools Central Bucks High School East
School District Central Bucks
Others
Pets Allowed Y
HOA Fee Include Common Area Maintenance,Snow Removal,Trash
Senior Community No
Tax ID 06-073-016
Ownership Fee Simple
SqFt Source Assessor
Security Features Security System
Special Listing Condition Standard
Pets Allowed Case by Case Basis
Read Less Info
Want to know what your home might be worth? Contact us for a FREE valuation!

Our team is ready to help you sell your home for the highest possible price ASAP

Bought with Frances McNinch • BHHS Fox & Roach - Princeton
"My job is to find and attract mastery-based agents to the office, protect the culture, and make sure everyone is happy! "







