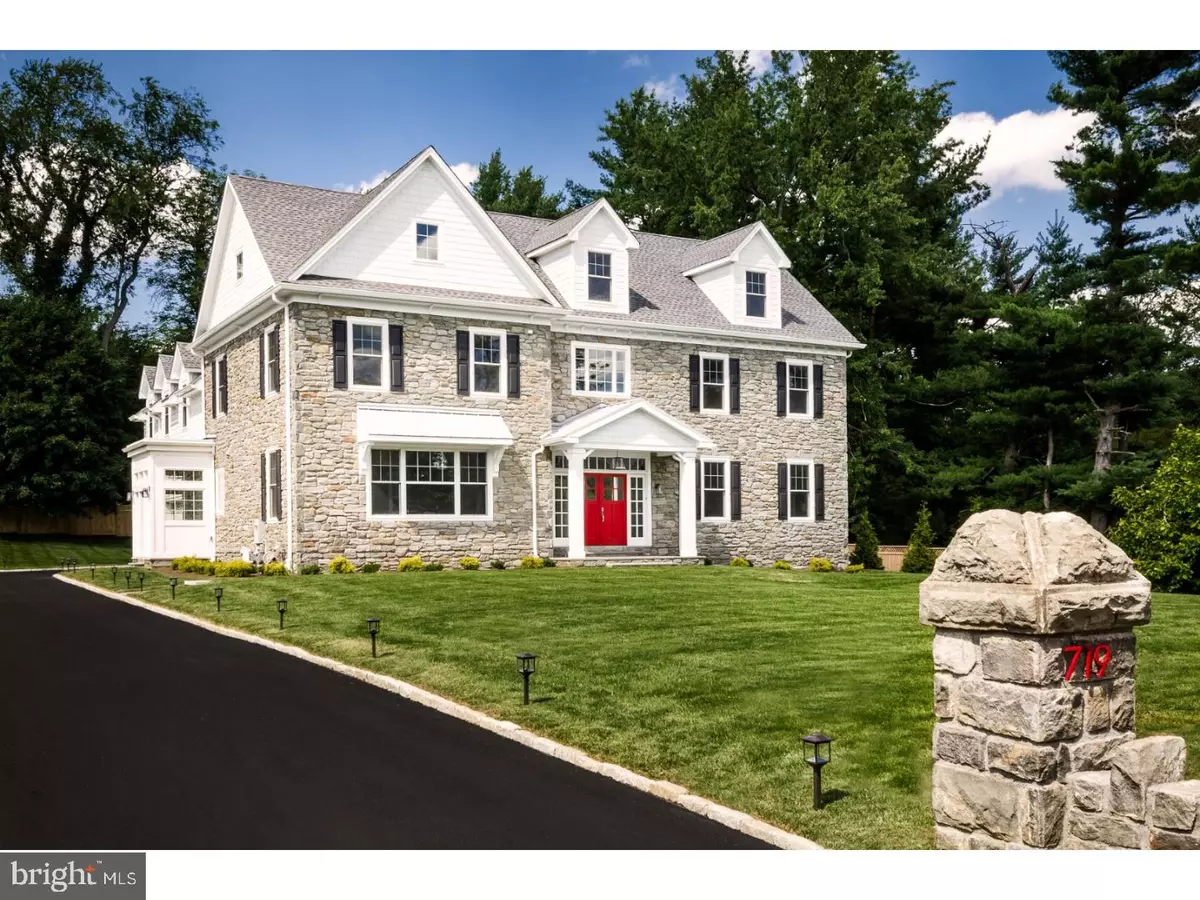$1,650,000
$1,799,000
8.3%For more information regarding the value of a property, please contact us for a free consultation.
4 Beds
6 Baths
6,100 SqFt
SOLD DATE : 02/04/2019
Key Details
Sold Price $1,650,000
Property Type Single Family Home
Sub Type Detached
Listing Status Sold
Purchase Type For Sale
Square Footage 6,100 sqft
Price per Sqft $270
Subdivision None Available
MLS Listing ID 1000191606
Sold Date 02/04/19
Style Colonial
Bedrooms 4
Full Baths 5
Half Baths 1
HOA Y/N N
Abv Grd Liv Area 6,100
Originating Board TREND
Year Built 2018
Tax Year 2018
Lot Size 0.802 Acres
Acres 0.71
Lot Dimensions 131X261
Property Description
Builders are offering a $10,000.00 credit to buyers for furnishings! City sleek design meets the Main Line in this incredibly beautifully designed home. Sleek, clean modern spin on the traditional colonial is not to be missed! Sitting on .74 of an acre deeply set back off the road, this perfect sized home has exactly what you have been looking for in new construction. Traditional Chestnut Hill schist stone covers the front exterior with Hardy Plank siding giving the back of the home a country farm feel with double sided fireplace, slate porch and covered standing seam metal roof,great entertainment space to enjoy Spring, Summer and Fall!Original stone front wall greets you as you drive up the Belgium block lined driveway. As you enter through the gorgeous red door, you are wowed immediately by how this home is bathed in light and offers a sense of serenity and spaciousness with designer paint color that flows from room to room. This grand entrance is a stunning show piece in itself with a double "butterfly" staircase with views straight thru to the French doors with transom Windows and gorgeous back yard.The Beautiful custom millwork can't be missed with coffered ceilings,wainscoting,custom cabinetry and crown molding that has not been seen before, all giving this home the sleek, clean modern twist.Truly an entertainers dream home,rooms flow into one another seamlessly. Wonderfully sized LR and DR are perfect for all of your family gatherings, luxurious & spacious chefs kitchen makes cooking a delight, custom white shaker style cabinets, beautiful marble style Quartz countertops with waterfall island, beveled subway tile, top of the line appliances, perfectly sized custom banquette area with lots of storage, lg farmhouse style sink. A sun room flows off the kitchen with transom Fr drs leading to the outside, FR has a double sided gas fireplace flanked by custom cabinetry, French doors also leading to the outdoors Spacious and wide mud room with side entrance off driveway or from the attached 3 car garage is just perfect Upper level offers a custom wall of cabinets and shelving for a large reading loft along with 5 bedrooms. Master bedroom is a dream with its ensuite bath standing soaking tub,oversized shower with custom bench and multiple fixtures double sinks,cathedral style ceiling.3rd floor offers a unbelievable open space Not 1 detail has been missed in making this your dream home. Lower Merion schools, close to 76 Manayunk bike trails & Center City
Location
State PA
County Montgomery
Area Lower Merion Twp (10640)
Zoning R1
Rooms
Other Rooms Living Room, Dining Room, Primary Bedroom, Bedroom 2, Bedroom 3, Kitchen, Family Room, Bedroom 1, Other
Basement Full, Outside Entrance, Fully Finished
Interior
Interior Features Primary Bath(s), Kitchen - Island, Butlers Pantry, Ceiling Fan(s), Stall Shower, Kitchen - Eat-In
Hot Water Natural Gas
Heating Forced Air, Zoned, Energy Star Heating System
Cooling Central A/C, Energy Star Cooling System
Flooring Wood, Tile/Brick
Fireplaces Number 1
Equipment Cooktop, Built-In Range, Oven - Wall, Oven - Double, Oven - Self Cleaning, Commercial Range, Dishwasher, Refrigerator, Disposal, Energy Efficient Appliances, Built-In Microwave
Fireplace Y
Window Features Energy Efficient
Appliance Cooktop, Built-In Range, Oven - Wall, Oven - Double, Oven - Self Cleaning, Commercial Range, Dishwasher, Refrigerator, Disposal, Energy Efficient Appliances, Built-In Microwave
Heat Source Natural Gas
Laundry Upper Floor
Exterior
Exterior Feature Porch(es)
Parking Features Other
Garage Spaces 6.0
Utilities Available Cable TV
Water Access N
Roof Type Pitched,Shingle,Metal
Accessibility None
Porch Porch(es)
Attached Garage 3
Total Parking Spaces 6
Garage Y
Building
Lot Description Level, Front Yard, Rear Yard, SideYard(s)
Story 3+
Foundation Concrete Perimeter
Sewer Public Sewer
Water Public
Architectural Style Colonial
Level or Stories 3+
Additional Building Above Grade
Structure Type Cathedral Ceilings,9'+ Ceilings
New Construction Y
Schools
Elementary Schools Belmont Hills
Middle Schools Welsh Valley
High Schools Harriton Senior
School District Lower Merion
Others
Senior Community No
Tax ID 40-00-58284-014
Ownership Fee Simple
SqFt Source Assessor
Security Features Security System
Acceptable Financing Conventional
Listing Terms Conventional
Financing Conventional
Special Listing Condition Standard
Read Less Info
Want to know what your home might be worth? Contact us for a FREE valuation!

Our team is ready to help you sell your home for the highest possible price ASAP

Bought with Sharyn Soliman • Keller Williams Real Estate-Blue Bell
"My job is to find and attract mastery-based agents to the office, protect the culture, and make sure everyone is happy! "







