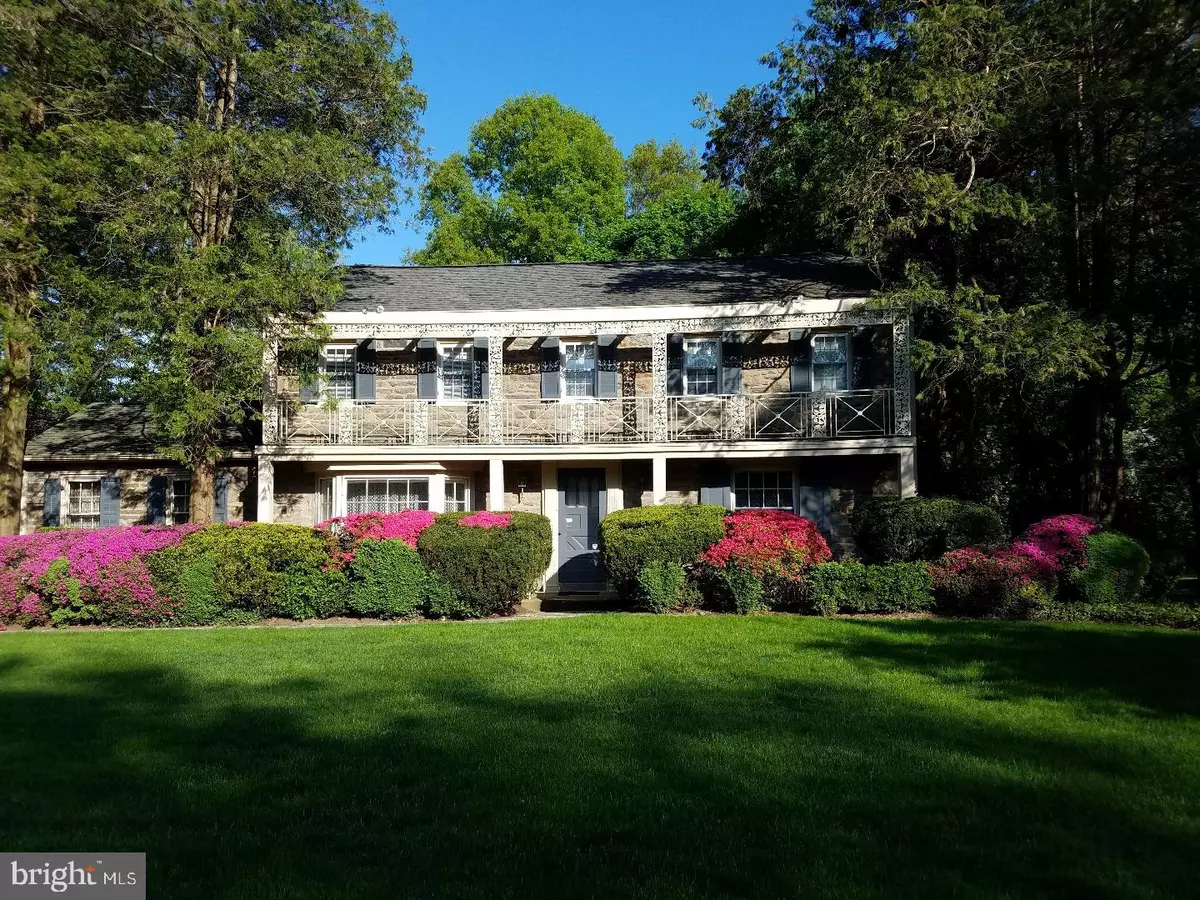$350,000
$375,000
6.7%For more information regarding the value of a property, please contact us for a free consultation.
4 Beds
4 Baths
3,564 SqFt
SOLD DATE : 02/15/2019
Key Details
Sold Price $350,000
Property Type Single Family Home
Sub Type Detached
Listing Status Sold
Purchase Type For Sale
Square Footage 3,564 sqft
Price per Sqft $98
Subdivision Elkins Park
MLS Listing ID 1001535600
Sold Date 02/15/19
Style Colonial
Bedrooms 4
Full Baths 2
Half Baths 2
HOA Y/N N
Abv Grd Liv Area 3,564
Originating Board TREND
Year Built 1950
Annual Tax Amount $12,406
Tax Year 2018
Lot Size 0.491 Acres
Acres 0.49
Lot Dimensions 125
Property Description
One of the most beautiful streets in Elkins Park boasts this stately all Stone Colonial on a half acre lot. There are open grounds and an enclosed area with patio and pool. Enter the marble floored center hall flanked by a gracious living room with fireplace, and formal dining room. The hall goes through to a breakfast area which connects to the living room by a bright atrium, and then into the huge family room, with wet bar, p/rm, exit to driveway and sliders to a flagstone patio. The patio goes to the pool area and a slate patio to the side yard. This is a fabulous entertaining area, bright spacious, and flows beautifully with the entire first level. Kitchen has Chambers electric cook top w/grille and electric oven. It is bright spacious and goes into the laundry room with storage. The main level is completed with a second p/rm and large office or additional family room. All rooms are bright with large windows, and mot have been replaced throughout the house. Upper level has a main bedroom with walk in closet and bath with stall shower. There are three more bedrooms, all large with fitted closets. In the large hall there is a bathroom with shower over tub, large cedar closet, and pull down stairs to partially floored attic with a closet and room for storage. There is a full basement with outside exit. One side is a finished playroom/family room and the other is the utility room. Outside is a newly paved driveway with an entrance to the family room and large storage area. Pool has not been opened for several years and Seller makes no warranties. Included is a one year HSA Home Warranty. Seller is a licensed Pa. Real Estate Broker.
Location
State PA
County Montgomery
Area Cheltenham Twp (10631)
Zoning R4
Rooms
Other Rooms Living Room, Dining Room, Primary Bedroom, Bedroom 2, Bedroom 3, Kitchen, Family Room, Bedroom 1, Laundry, Other, Attic
Basement Full, Outside Entrance
Interior
Interior Features Primary Bath(s), Wet/Dry Bar, Stall Shower
Hot Water Electric
Heating Forced Air
Cooling Central A/C
Flooring Fully Carpeted, Tile/Brick
Fireplaces Number 1
Equipment Cooktop, Oven - Wall, Dishwasher, Refrigerator, Disposal
Fireplace Y
Window Features Bay/Bow,Replacement
Appliance Cooktop, Oven - Wall, Dishwasher, Refrigerator, Disposal
Heat Source Oil
Laundry Main Floor
Exterior
Exterior Feature Patio(s)
Garage Spaces 3.0
Pool In Ground
Utilities Available Cable TV
Waterfront N
Water Access N
Roof Type Pitched,Shingle
Accessibility None
Porch Patio(s)
Parking Type Driveway
Total Parking Spaces 3
Garage N
Building
Lot Description Level, Open, Front Yard, Rear Yard, SideYard(s)
Story 2
Sewer Public Sewer
Water Public
Architectural Style Colonial
Level or Stories 2
Additional Building Above Grade
New Construction N
Schools
Middle Schools Cedarbrook
High Schools Cheltenham
School District Cheltenham
Others
Senior Community No
Tax ID 31-00-09742-001
Ownership Fee Simple
SqFt Source Assessor
Security Features Security System
Special Listing Condition Standard
Read Less Info
Want to know what your home might be worth? Contact us for a FREE valuation!

Our team is ready to help you sell your home for the highest possible price ASAP

Bought with Luis N Reyes III • Weichert Realtors

"My job is to find and attract mastery-based agents to the office, protect the culture, and make sure everyone is happy! "







