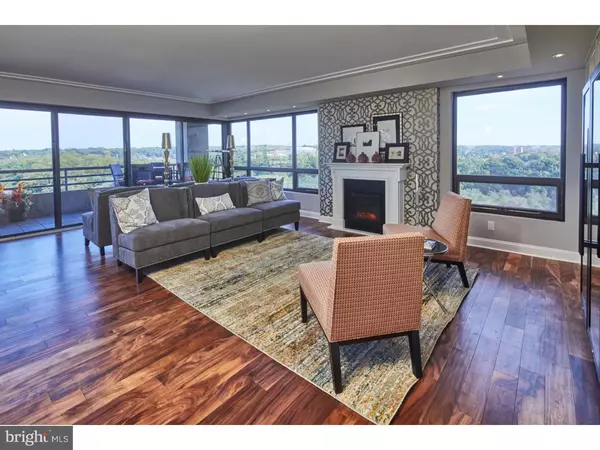$865,000
$895,000
3.4%For more information regarding the value of a property, please contact us for a free consultation.
3 Beds
3 Baths
2,329 SqFt
SOLD DATE : 01/14/2019
Key Details
Sold Price $865,000
Property Type Single Family Home
Sub Type Unit/Flat/Apartment
Listing Status Sold
Purchase Type For Sale
Square Footage 2,329 sqft
Price per Sqft $371
Subdivision Park Plaza
MLS Listing ID 1009985382
Sold Date 01/14/19
Style Contemporary
Bedrooms 3
Full Baths 3
HOA Y/N N
Abv Grd Liv Area 2,329
Originating Board TREND
Year Built 1986
Annual Tax Amount $10,469
Tax Year 2018
Property Description
Park Plaza Condominiums offers a 14th floor, three bedroom, three bath beautifully renovated residence overlooking Brandywine Park to the Delaware River. The entire residence has been tastefully renovated with an open kitchen, walnut flooring, a master bedroom suite with a dressing room opening into a spacious master bathroom with walk-in shower and a soaking tub. There is guest suite on the opposite wing with lots of closets and tub and shower. Showings are by appointment. Park Plaza Condominiums offers a 24 hour staff, secured, underground parking, an indoor pool, fitness room, sun deck and outdoor grilling patio. Park Plaza is located blocks from Trolley Square which offers retail shopping including grocery, pharmacy, coffee shops and many restaurants. Shopping in Greenville just a few miles from Park Plaza offering upscale shopping.
Location
State DE
County New Castle
Area Wilmington (30906)
Zoning R5B
Direction Northwest
Rooms
Other Rooms Living Room, Dining Room, Primary Bedroom, Bedroom 2, Kitchen, Bedroom 1, Laundry
Main Level Bedrooms 3
Interior
Interior Features Primary Bath(s), Kitchen - Island, Butlers Pantry, Sprinkler System, Kitchen - Eat-In
Hot Water Electric
Heating Heat Pump - Electric BackUp
Cooling Central A/C
Flooring Wood
Equipment Cooktop, Oven - Wall, Disposal
Fireplace N
Appliance Cooktop, Oven - Wall, Disposal
Heat Source Electric
Laundry Main Floor
Exterior
Exterior Feature Balcony
Utilities Available Cable TV
Amenities Available Swimming Pool
Water Access N
Accessibility Mobility Improvements
Porch Balcony
Garage N
Building
Story 1
Unit Features Hi-Rise 9+ Floors
Sewer Public Sewer
Water Public
Architectural Style Contemporary
Level or Stories 1
Additional Building Above Grade
New Construction N
Schools
School District Red Clay Consolidated
Others
Pets Allowed N
HOA Fee Include Pool(s),Common Area Maintenance,Ext Bldg Maint,Lawn Maintenance,Snow Removal,Trash,Water,Sewer,Insurance,Management,Alarm System
Senior Community No
Tax ID 26-021.10-069.C.1410
Ownership Condominium
Security Features Security System
Special Listing Condition Standard
Read Less Info
Want to know what your home might be worth? Contact us for a FREE valuation!

Our team is ready to help you sell your home for the highest possible price ASAP

Bought with Herschel H Quillen III • H H Quillen & Company
"My job is to find and attract mastery-based agents to the office, protect the culture, and make sure everyone is happy! "







