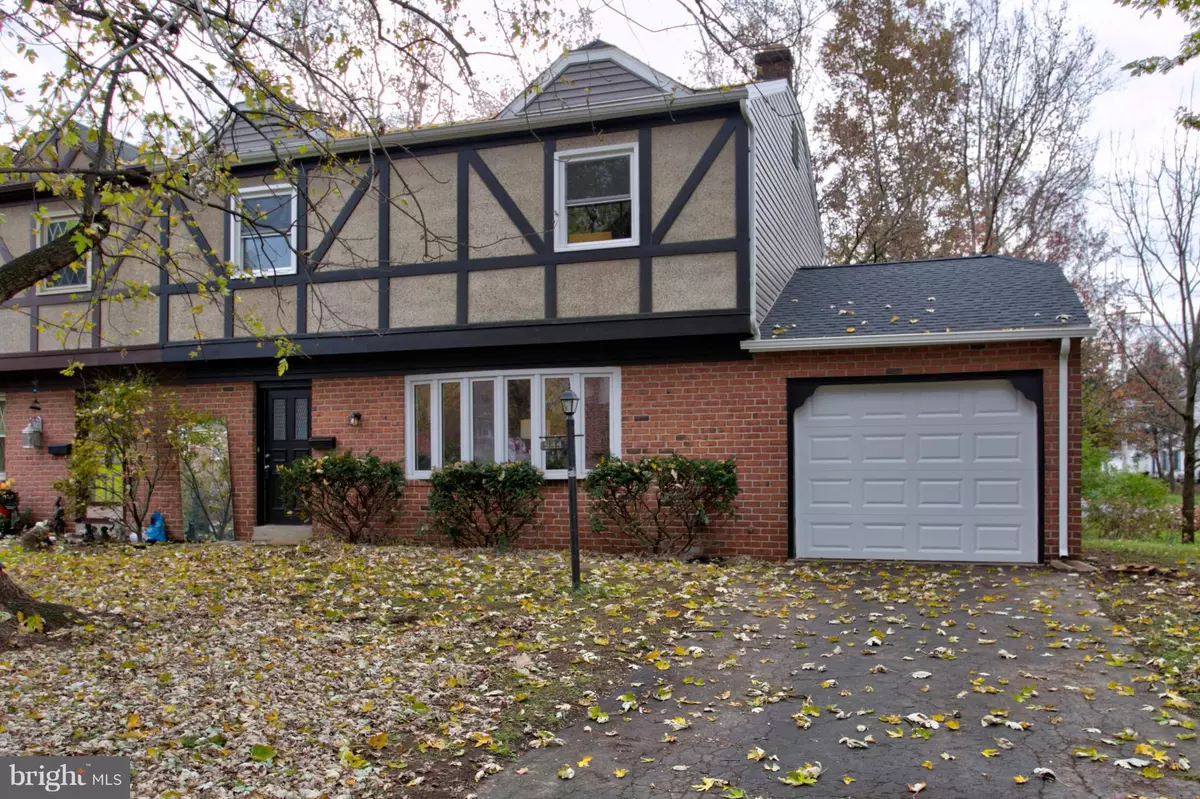$188,900
$187,400
0.8%For more information regarding the value of a property, please contact us for a free consultation.
3 Beds
2 Baths
1,456 SqFt
SOLD DATE : 01/31/2019
Key Details
Sold Price $188,900
Property Type Single Family Home
Sub Type Twin/Semi-Detached
Listing Status Sold
Purchase Type For Sale
Square Footage 1,456 sqft
Price per Sqft $129
Subdivision Grandview Heights
MLS Listing ID PALA101918
Sold Date 01/31/19
Style Tudor
Bedrooms 3
Full Baths 1
Half Baths 1
HOA Y/N N
Abv Grd Liv Area 1,456
Originating Board BRIGHT
Year Built 1973
Annual Tax Amount $3,416
Tax Year 2018
Lot Size 6,534 Sqft
Acres 0.15
Property Description
To schedule showings and for information please call Dan Zecher (owner) at 717-406-8316. This beautiful Manheim Township remodel offers many high-end finishes including a new white shaker kitchen with granite countertops and stainless appliances, a painted fireplace and mantle, new flooring, paint and oil-rubbed fixtures throughout, as well plenty of subway tile in the shower and backsplash. The roof and gutter system has been replaced as well as the majority of windows and doors, including the garage. This home is move in ready, while also offering plenty of room for storage, laundry on the first floor, as well as offering spacious bed rooms and a kitchen. Enjoy the stream that trickles behind the home, while being surrounded by woods on the perimeter of the yard a rare setting within Manheim Township! For all showings / contract submission / negotiations contact Dan Zecher at 717-406-8316
Location
State PA
County Lancaster
Area Manheim Twp (10539)
Zoning RESIDENTIAL
Interior
Interior Features Attic, Attic/House Fan, Carpet, Combination Kitchen/Dining, Dining Area, Floor Plan - Open, Kitchen - Eat-In, Upgraded Countertops
Hot Water Electric
Heating Radiator, Heat Pump - Electric BackUp
Cooling Central A/C, Heat Pump(s)
Flooring Carpet, Vinyl
Fireplaces Number 1
Fireplaces Type Brick
Equipment Dishwasher, Microwave, Oven - Single, Stainless Steel Appliances, Water Heater
Fireplace Y
Window Features Bay/Bow,Energy Efficient,Low-E,Replacement
Appliance Dishwasher, Microwave, Oven - Single, Stainless Steel Appliances, Water Heater
Heat Source Electric
Laundry Main Floor
Exterior
Parking Features Additional Storage Area, Garage - Front Entry
Garage Spaces 3.0
Utilities Available Cable TV, Electric Available, Phone Available
Water Access N
View Creek/Stream, Trees/Woods
Roof Type Architectural Shingle
Street Surface Paved
Accessibility None
Attached Garage 1
Total Parking Spaces 3
Garage Y
Building
Lot Description Landscaping, Rear Yard, SideYard(s), Stream/Creek, Trees/Wooded
Story 2
Foundation Crawl Space
Sewer Public Sewer
Water Public
Architectural Style Tudor
Level or Stories 2
Additional Building Above Grade, Below Grade
Structure Type Dry Wall
New Construction N
Schools
Middle Schools Manheim Township
High Schools Manheim Township
School District Manheim Township
Others
Senior Community No
Tax ID 390-62117-0-0000
Ownership Fee Simple
SqFt Source Estimated
Security Features Smoke Detector
Acceptable Financing Cash, Conventional, FHA
Listing Terms Cash, Conventional, FHA
Financing Cash,Conventional,FHA
Special Listing Condition Standard
Read Less Info
Want to know what your home might be worth? Contact us for a FREE valuation!

Our team is ready to help you sell your home for the highest possible price ASAP

Bought with Connie L Schnetzka • Charles & Associates RE
"My job is to find and attract mastery-based agents to the office, protect the culture, and make sure everyone is happy! "







