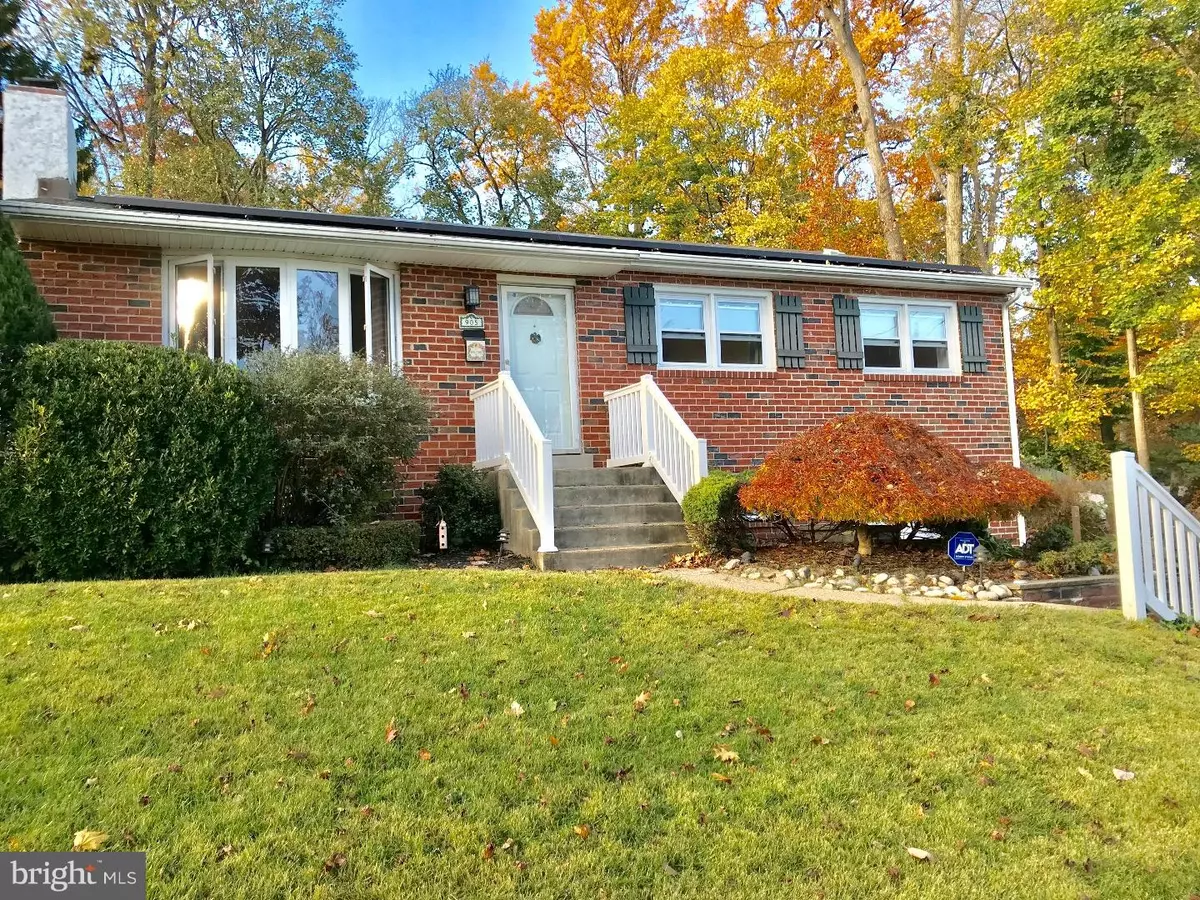$252,000
$253,800
0.7%For more information regarding the value of a property, please contact us for a free consultation.
3 Beds
2 Baths
1,260 SqFt
SOLD DATE : 02/06/2019
Key Details
Sold Price $252,000
Property Type Single Family Home
Sub Type Detached
Listing Status Sold
Purchase Type For Sale
Square Footage 1,260 sqft
Price per Sqft $200
Subdivision Belmont
MLS Listing ID PADE101530
Sold Date 02/06/19
Style Ranch/Rambler,Raised Ranch/Rambler
Bedrooms 3
Full Baths 2
HOA Y/N N
Abv Grd Liv Area 1,260
Originating Board TREND
Year Built 1963
Annual Tax Amount $7,449
Tax Year 2018
Lot Size 0.338 Acres
Acres 0.34
Lot Dimensions 115X125
Property Description
Previous buyer unable to move forward (Seller Motivated)!!Fantastic Opportunity for this unique and sought after raised ranch style home! This 3-4 bedroom house has some great features: Living Room & Dining Room w/custom hand set ceramic tile flooring with wood grain pattern without the required maintenance of hard wood. Living room features recessed lighting and a beautiful stone fireplace w/ gas log insert for a warm and inviting feel! Dining room has sliding glass doors that lead to a nice slate patio. The Kitchen offers ample cabinet space, custom dry-stack stone breakfast bar, granite countertops, gorgeous glass tile backsplash and all the stainless appliances are included! Large master bedroom, updated main hall bath w/ relaxing Jacuzzi tub and glass shower doors, along with second/third bedrooms complete this amazing main living space. As if that wasn't enough, the AWESOME finished basement will certainly wow any buyer with its large family room featuring attractive wood laminate floors,4th bedroom/office, beautiful 2nd Full Bathroom w/ Neo Angled shower with privacy glass, large laundry room with 2nd fridge, and separate space/exercise room!!! The attached walk-out garage conveniently leads you outside to this homes beautifully wooded & tranquil exterior! The back yard is your own personal oasis unique in many ways, starting with its maintenance free grass/turf, golf putting green, solar fence lighting, two patios one with grill area, seating & Awesome Hot Tub for relaxing outside all year long!! Some of this homes other features include new driveway (2016),hot water heater(2018),replacement windows throughout & Solar panels on the roof which drastically reduce your energy costs! Thanks to this homes meticulous owner you can move right in with peace of mind! Walk to Primos Swim Club, Primos Elementary School, playground, Secane Train Station & so much more!
Location
State PA
County Delaware
Area Upper Darby Twp (10416)
Zoning RES
Rooms
Other Rooms Living Room, Dining Room, Primary Bedroom, Bedroom 2, Kitchen, Family Room, Bedroom 1, Laundry
Basement Full
Main Level Bedrooms 3
Interior
Interior Features Breakfast Area
Hot Water Natural Gas
Heating Hot Water, Baseboard - Hot Water
Cooling Central A/C
Flooring Tile/Brick
Fireplaces Number 1
Fireplaces Type Stone, Gas/Propane
Fireplace Y
Heat Source Natural Gas
Laundry Basement
Exterior
Exterior Feature Patio(s)
Garage Garage - Side Entry
Garage Spaces 4.0
Waterfront N
Water Access N
Roof Type Shingle
Accessibility None
Porch Patio(s)
Parking Type Attached Garage
Attached Garage 1
Total Parking Spaces 4
Garage Y
Building
Story 2
Sewer Public Sewer
Water Public
Architectural Style Ranch/Rambler, Raised Ranch/Rambler
Level or Stories 2
Additional Building Above Grade
New Construction N
Schools
Elementary Schools Primos
Middle Schools Drexel Hill
High Schools Upper Darby Senior
School District Upper Darby
Others
Senior Community No
Tax ID 16-13-00349-00
Ownership Fee Simple
SqFt Source Estimated
Acceptable Financing Conventional, VA, FHA 203(b)
Listing Terms Conventional, VA, FHA 203(b)
Financing Conventional,VA,FHA 203(b)
Special Listing Condition Standard
Read Less Info
Want to know what your home might be worth? Contact us for a FREE valuation!

Our team is ready to help you sell your home for the highest possible price ASAP

Bought with Norman S Carey • Long & Foster-Folsom

"My job is to find and attract mastery-based agents to the office, protect the culture, and make sure everyone is happy! "







