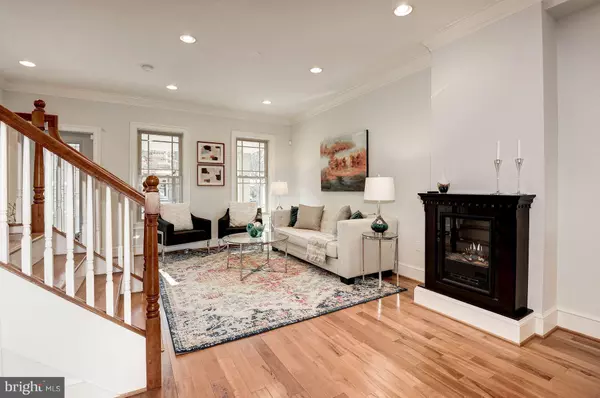$775,000
$759,000
2.1%For more information regarding the value of a property, please contact us for a free consultation.
3 Beds
4 Baths
1,588 SqFt
SOLD DATE : 02/01/2019
Key Details
Sold Price $775,000
Property Type Townhouse
Sub Type Interior Row/Townhouse
Listing Status Sold
Purchase Type For Sale
Square Footage 1,588 sqft
Price per Sqft $488
Subdivision Park View
MLS Listing ID DCDC308752
Sold Date 02/01/19
Style Federal
Bedrooms 3
Full Baths 3
Half Baths 1
HOA Y/N N
Abv Grd Liv Area 1,198
Originating Board BRIGHT
Year Built 1916
Annual Tax Amount $4,898
Tax Year 2019
Lot Size 2,375 Sqft
Acres 0.05
Property Description
Please submit any offers by 5pm on Monday, 1/7. Located on a beautiful tree-lined street in Park View. Fully renovated in 2011. Welcoming front porch. Welcoming open foyer. Gorgeous wood floors throughout on the main & upper level. Bright open living, dining & kitchen w/an electric fireplace, tall ceilings, recessed lighting, & double crown molding. Convenient main-level half bath & coat closet. Great chef & entertainer's open kitchen w/abundant 42" cabinets & pantry storage. Sleek granite countertops & backsplash highlighted by under-cabinet-lighting. Breakfast/serving bar showcased by elegant pendant lighting. Stainless steel appliances w/gas cooking. Upper-level king-size master bedroom retreat w/en-suite bath, double closet, and private outdoor deck. En-suite master bath w/double vessel vanity & tiled shower w/soaking tub. Upper-level 2nd/guest bath. Upper-level 2nd/guest bedroom/ Upper-level 3rd bedroom/home office. Fully finished lower-level spacious multi-purpose family room w/3rd full bath. Lower-level side-by-side laundry and storage. Rear deck for outdoor living/entertaining. Deep, rear yard w/green space & landscaping enclosed w/wood fence. Gated off-street parking for 2 cars w/extra storage shed. Steps to bus lines on Georgia Avenue. Walking distance to Georgia Avenue-Petworth Metro station. Day-to-day convenience, bars, restaurants, shopping, parks, and more just steps away. Great opportunity with close proximity to the nearby future McMillan Reservoir development and oin going Georgia Avenue corridor development and improvements.
Location
State DC
County Washington
Zoning RESIDENTIAL
Direction South
Rooms
Other Rooms Living Room, Dining Room, Primary Bedroom, Bedroom 2, Bedroom 3, Kitchen, Family Room, Laundry, Bathroom 2, Bathroom 3, Primary Bathroom, Half Bath
Basement Fully Finished
Interior
Interior Features Crown Moldings, Floor Plan - Open, Kitchen - Gourmet, Primary Bath(s), Pantry, Recessed Lighting, Stall Shower, Wood Floors
Hot Water Natural Gas
Heating Central
Cooling Central A/C
Flooring Wood
Fireplaces Number 1
Equipment Built-In Microwave, Dishwasher, Disposal, Dryer, Icemaker, Oven/Range - Gas, Oven - Wall, Refrigerator, Stainless Steel Appliances, Washer, Water Heater
Fireplace Y
Window Features Double Pane,Screens
Appliance Built-In Microwave, Dishwasher, Disposal, Dryer, Icemaker, Oven/Range - Gas, Oven - Wall, Refrigerator, Stainless Steel Appliances, Washer, Water Heater
Heat Source Natural Gas
Laundry Basement
Exterior
Exterior Feature Deck(s), Porch(es)
Garage Spaces 2.0
Fence Wood
Utilities Available Cable TV Available, Natural Gas Available, Sewer Available, Water Available
Waterfront N
Water Access N
Accessibility None
Porch Deck(s), Porch(es)
Parking Type Off Street, Driveway
Total Parking Spaces 2
Garage N
Building
Lot Description Landscaping, Rear Yard
Story 3+
Sewer Public Sewer
Water Public
Architectural Style Federal
Level or Stories 3+
Additional Building Above Grade, Below Grade
Structure Type Dry Wall
New Construction N
Schools
Elementary Schools Bruce-Monroe Elementary School At Park View
High Schools Cardozo Education Campus
School District District Of Columbia Public Schools
Others
Senior Community No
Tax ID 3049//0034
Ownership Fee Simple
SqFt Source Assessor
Security Features Security System,Smoke Detector
Acceptable Financing Conventional, FHA, VA
Listing Terms Conventional, FHA, VA
Financing Conventional,FHA,VA
Special Listing Condition Standard
Read Less Info
Want to know what your home might be worth? Contact us for a FREE valuation!

Our team is ready to help you sell your home for the highest possible price ASAP

Bought with John M Barry Jr. • Compass

"My job is to find and attract mastery-based agents to the office, protect the culture, and make sure everyone is happy! "







