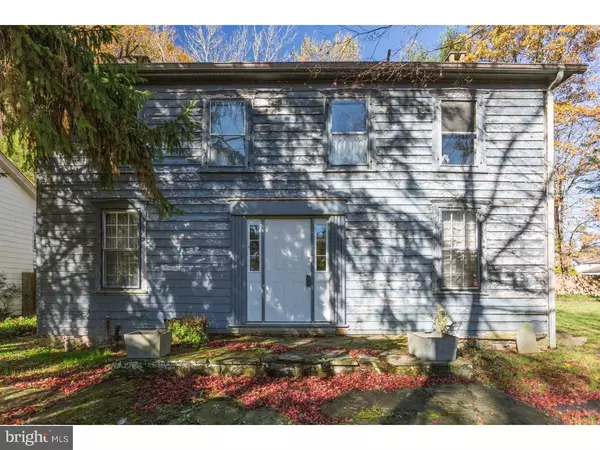$170,000
$295,000
42.4%For more information regarding the value of a property, please contact us for a free consultation.
4 Beds
1 Bath
2,176 SqFt
SOLD DATE : 02/01/2019
Key Details
Sold Price $170,000
Property Type Single Family Home
Sub Type Detached
Listing Status Sold
Purchase Type For Sale
Square Footage 2,176 sqft
Price per Sqft $78
Subdivision None Available
MLS Listing ID 1003276060
Sold Date 02/01/19
Style Colonial
Bedrooms 4
Full Baths 1
HOA Y/N N
Abv Grd Liv Area 2,176
Originating Board TREND
Year Built 1850
Annual Tax Amount $5,524
Tax Year 2018
Lot Size 0.295 Acres
Acres 0.3
Lot Dimensions 119X108
Property Description
Located on a corner lot where one of Bucks County's most scenic country lanes meets the canal and river in Lumberville, this c. 1850 frame Colonial is ready for restoration. Bring your inspiration and creativity and make this an example of a residence offering the "best of both worlds": historic on the outside, as fresh and modern as you'd like on the inside. One need only look at other homes in Lumberville village to understand this property's potential. On .3 acres zoned VC, the house now has 2,176 square feet with 4 bedrooms and 2 baths. There is a fireplace on the first floor. Steps from the canal path and footbridge to Bull's Island, the Black Bass Hotel, Lumberville General Store and scenic Fleecydale Road leading to Carversville village, this home places you in the heart of the historical Bucks County locales established residents and repeat visitors know and love. Parking borders Paunacussing Creek. This property is being offered in "As-Is" condition.
Location
State PA
County Bucks
Area Solebury Twp (10141)
Zoning VC
Rooms
Other Rooms Living Room, Dining Room, Primary Bedroom, Bedroom 2, Bedroom 3, Kitchen, Bedroom 1, Laundry, Attic
Basement Full, Unfinished
Interior
Interior Features Ceiling Fan(s), Kitchen - Eat-In
Hot Water Electric
Heating Forced Air
Cooling None
Flooring Wood, Fully Carpeted
Fireplaces Number 1
Equipment Built-In Range, Refrigerator
Fireplace Y
Appliance Built-In Range, Refrigerator
Heat Source Oil
Laundry Main Floor
Exterior
Exterior Feature Porch(es)
Utilities Available Cable TV
Water Access N
Roof Type Pitched,Shingle
Accessibility None
Porch Porch(es)
Garage N
Building
Story 2
Sewer On Site Septic
Water Well
Architectural Style Colonial
Level or Stories 2
Additional Building Above Grade
New Construction N
Schools
High Schools New Hope-Solebury
School District New Hope-Solebury
Others
Senior Community No
Tax ID 41-005-007
Ownership Fee Simple
SqFt Source Assessor
Acceptable Financing Conventional
Listing Terms Conventional
Financing Conventional
Special Listing Condition Standard
Read Less Info
Want to know what your home might be worth? Contact us for a FREE valuation!

Our team is ready to help you sell your home for the highest possible price ASAP

Bought with Christine Chodkowski • BHHS Fox & Roach-Wayne
"My job is to find and attract mastery-based agents to the office, protect the culture, and make sure everyone is happy! "







