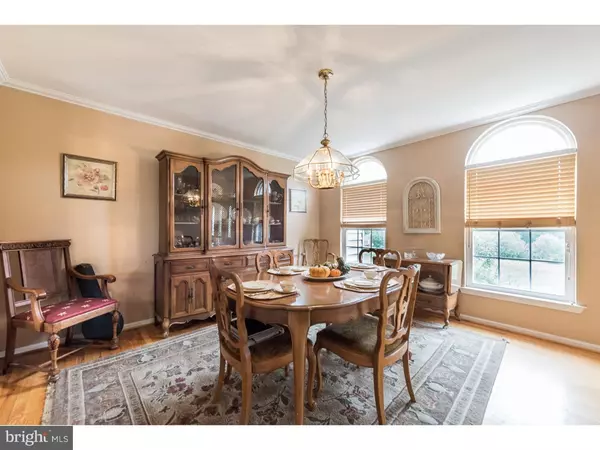$340,000
$340,000
For more information regarding the value of a property, please contact us for a free consultation.
4 Beds
3 Baths
2,584 SqFt
SOLD DATE : 01/30/2019
Key Details
Sold Price $340,000
Property Type Single Family Home
Sub Type Detached
Listing Status Sold
Purchase Type For Sale
Square Footage 2,584 sqft
Price per Sqft $131
Subdivision Thompson Estates
MLS Listing ID PACT101284
Sold Date 01/30/19
Style Colonial
Bedrooms 4
Full Baths 2
Half Baths 1
HOA Y/N N
Abv Grd Liv Area 2,584
Originating Board TREND
Year Built 1997
Annual Tax Amount $6,623
Tax Year 2018
Lot Size 1.000 Acres
Acres 1.0
Property Description
This beautiful Colonial home sits on 1 acre of land in the picturesque area of Southern Chester County and within the highly regarded Avon Grove School District. Enter to gorgeous hardwood floors extending from the foyer throughout the bright and airy Living and Dining rooms, both with Palladian windows for fabulous natural lighting and plenty of space for gathering and entertaining. Flow through to the open living space joining the Kitchen and Family Room; the perfect place to enjoy every day living! This kitchen features stainless appliances, recessed lighting, and a spacious eating area with a view outdoors through sliding glass doors and access to the deck, perfect for outdoor relaxing, dining, and entertaining. Off the kitchen is the Family Room with floor-to-ceiling brick fireplace, recessed lighting, and windows overlooking the back yard. On this level, you'll also find a completely updated Powder Room, the Laundry, and an Office/Den (which could function as 5th bedroom, if needed). Upstairs, 4 well-appointed bedrooms and 2 full bathrooms, including the Master with recently updated en-suite Bath, including corner jacuzzi tub and double vanity. This home has a full basement with the potential for extra living space in the future or just a ton of storage. Extremely valuable upgrades and features including a NEW ROOF, NEW SIDING, NEW GUTTERS and SOFFITS in 2018! You'll also enjoy a new tile floor, stainless oven and dishwasher in the Kitchen, newer water conditioning system and heater, and more! Close to parks and schools and an easy commute to the restaurants, shopping, and nightlife of Kennett Square, Chadds Ford, West Chester, and Wilmington. Be sure to view the Virtual Tour and Schedule a Showing Today!
Location
State PA
County Chester
Area Franklin Twp (10372)
Zoning SU
Rooms
Other Rooms Living Room, Dining Room, Primary Bedroom, Bedroom 2, Bedroom 3, Kitchen, Family Room, Bedroom 1, Laundry, Other, Attic
Basement Full, Unfinished
Interior
Interior Features Primary Bath(s), Ceiling Fan(s), WhirlPool/HotTub, Central Vacuum, Water Treat System, Intercom, Kitchen - Eat-In
Hot Water Electric
Heating Oil, Forced Air
Cooling Central A/C
Flooring Wood, Fully Carpeted, Tile/Brick
Fireplaces Number 1
Fireplaces Type Brick
Equipment Cooktop, Oven - Self Cleaning, Dishwasher
Fireplace Y
Appliance Cooktop, Oven - Self Cleaning, Dishwasher
Heat Source Oil
Laundry Main Floor
Exterior
Exterior Feature Deck(s)
Parking Features Built In
Garage Spaces 5.0
Water Access N
Roof Type Shingle
Accessibility None
Porch Deck(s)
Attached Garage 2
Total Parking Spaces 5
Garage Y
Building
Story 2
Sewer On Site Septic
Water Well
Architectural Style Colonial
Level or Stories 2
Additional Building Above Grade
New Construction N
Schools
Elementary Schools Avon Grove
Middle Schools Fred S. Engle
High Schools Avon Grove
School District Avon Grove
Others
Senior Community No
Tax ID 72-05 -0061.2300
Ownership Fee Simple
SqFt Source Estimated
Special Listing Condition Standard
Read Less Info
Want to know what your home might be worth? Contact us for a FREE valuation!

Our team is ready to help you sell your home for the highest possible price ASAP

Bought with Wayne M West • Patterson-Schwartz-Newark
"My job is to find and attract mastery-based agents to the office, protect the culture, and make sure everyone is happy! "







