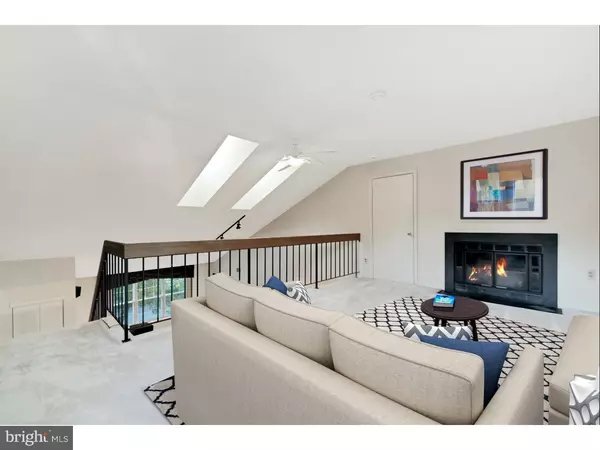$208,000
$214,900
3.2%For more information regarding the value of a property, please contact us for a free consultation.
3 Beds
2 Baths
1,269 SqFt
SOLD DATE : 01/18/2019
Key Details
Sold Price $208,000
Property Type Single Family Home
Sub Type Unit/Flat/Apartment
Listing Status Sold
Purchase Type For Sale
Square Footage 1,269 sqft
Price per Sqft $163
Subdivision Valley Glen
MLS Listing ID 1010005100
Sold Date 01/18/19
Style Contemporary
Bedrooms 3
Full Baths 2
HOA Fees $336/mo
HOA Y/N Y
Abv Grd Liv Area 1,269
Originating Board TREND
Year Built 1985
Annual Tax Amount $4,645
Tax Year 2018
Lot Size 1,269 Sqft
Acres 0.03
Property Description
Rarely offered 3 bedroom 2 full bath end unit with open floor plan, loft and fireplace. Bright and inviting, this home has vaulted ceilings, skylights and ceiling fans. The loft overlooks the living room and fits multi-uses. Great as study, family room, office, workout area and more. Wood burning fireplace, gas heat/cooking, large laundry room and tons of storage. Master bedroom has a huge walk in closet. There's a storage room off the loft plus adjacent attic space. The dining room boasts a wall of shelved closets great for pantry and easy storage of non daily use kitchen appliances - slow cookers, rice steamers, etc. Room for all that and more. Tucked away for privacy, this sought after community is in the acclaimed Abington School District and is close to great shopping, restaurants, public transportation and major arteries. Valley Glen offers the easy living that comes with the association taking care of snow removal, exterior/grounds maintenance, the water bill, assigned parking with plenty of extra spots and an in-ground swimming pool for the ultimate experience. Larger than square footage in public records. This style unit so infrequently available schedule your showing today!!!
Location
State PA
County Montgomery
Area Abington Twp (10630)
Zoning AO
Rooms
Other Rooms Living Room, Dining Room, Primary Bedroom, Bedroom 2, Kitchen, Family Room, Bedroom 1, Laundry, Other, Attic
Main Level Bedrooms 3
Interior
Interior Features Primary Bath(s), Butlers Pantry, Skylight(s), Ceiling Fan(s), Intercom, Kitchen - Eat-In
Hot Water Natural Gas
Heating Gas, Forced Air
Cooling Central A/C
Flooring Fully Carpeted, Vinyl, Tile/Brick
Fireplaces Number 1
Equipment Built-In Range, Dishwasher, Disposal
Fireplace Y
Appliance Built-In Range, Dishwasher, Disposal
Heat Source Natural Gas
Laundry Main Floor
Exterior
Exterior Feature Deck(s)
Pool In Ground
Utilities Available Cable TV
Amenities Available Club House
Water Access N
Roof Type Pitched,Shingle
Accessibility None
Porch Deck(s)
Garage N
Building
Lot Description Corner
Story 2
Unit Features Garden 1 - 4 Floors
Foundation Brick/Mortar
Sewer Public Sewer
Water Public
Architectural Style Contemporary
Level or Stories 2
Additional Building Above Grade
Structure Type Cathedral Ceilings,9'+ Ceilings
New Construction N
Schools
School District Abington
Others
HOA Fee Include Common Area Maintenance,Ext Bldg Maint,Lawn Maintenance,Snow Removal,Trash,Water,Parking Fee,Insurance,Pool(s),All Ground Fee,Management
Senior Community No
Tax ID 30-00-23977-536
Ownership Condominium
Security Features Security System
Acceptable Financing Conventional, VA
Listing Terms Conventional, VA
Financing Conventional,VA
Special Listing Condition Standard
Read Less Info
Want to know what your home might be worth? Contact us for a FREE valuation!

Our team is ready to help you sell your home for the highest possible price ASAP

Bought with Myrna B Malkin • Weichert Realtors-Whitemarsh*
"My job is to find and attract mastery-based agents to the office, protect the culture, and make sure everyone is happy! "







