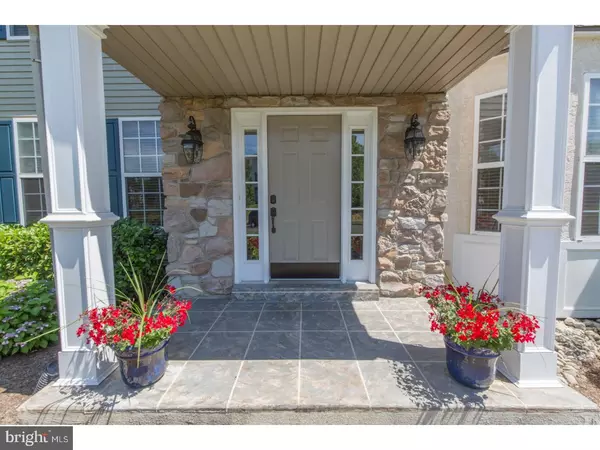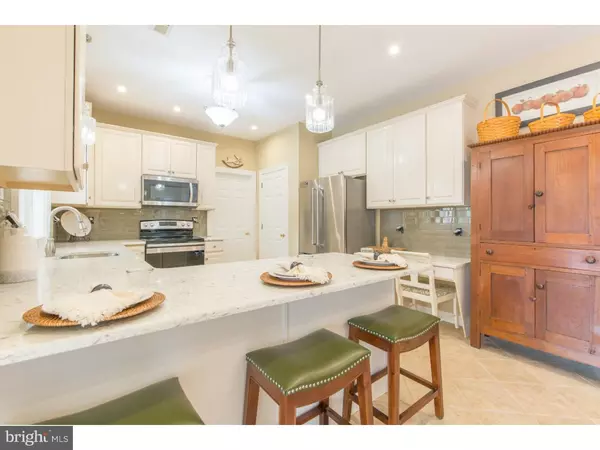$549,900
$549,900
For more information regarding the value of a property, please contact us for a free consultation.
4 Beds
4 Baths
3,224 SqFt
SOLD DATE : 12/05/2018
Key Details
Sold Price $549,900
Property Type Single Family Home
Sub Type Detached
Listing Status Sold
Purchase Type For Sale
Square Footage 3,224 sqft
Price per Sqft $170
Subdivision Creekwood
MLS Listing ID 1001969860
Sold Date 12/05/18
Style Colonial
Bedrooms 4
Full Baths 3
Half Baths 1
HOA Fees $7/ann
HOA Y/N Y
Abv Grd Liv Area 3,224
Originating Board TREND
Year Built 1996
Annual Tax Amount $7,897
Tax Year 2018
Lot Size 0.478 Acres
Acres 0.48
Lot Dimensions 124X168
Property Description
Newly renovated kitchen and it is gorgeous!! This captivating home features distinctive and sophisticated details that boast the finest appointments along with today's favorite amenities. The residence sits in a cul-de-sac setting within Central Bucks School District. Upon entrance you are greeted with a spacious floor plan, grand two story foyer, extensive moldings, shadow boxing, three fireplaces with gas inserts and hardwood floors. The kitchen is complete with vanilla colored 42" cabinets. new quartz countertops, peninsula with bar top setting, glass subway tile backsplash, recessed lighting, new light fixtures including three pendant lights, an abundance of counter space, stainless steel appliances, brand new oven, Bosch dishwasher, desk area, breakfast room, tile flooring, butlers pantry with Quartz countertops and glass subway tile backsplash. Adjacent to the kitchen is a beautiful four seasons room with views of protected woodlands from the sunroom, along with, french doors, walls of windows, tile flooring, fireplace and a glass door leading out to the two tiered Trek deck with maintenance free railings, hot tub and steps leading down to the back yard. The dramatic great room is open to the kitchen, showcases soaring ceilings, fireplace and neutral designer carpeting. Both formal dining and living rooms offer hardwood floors and extensive moldings. A main floor study with french glass doors and custom built ins. An updated powder room and first floor laundry area completes the first level. The Main Suite is expansive in size with double doors, brand new carpet, beautiful wood detailing, two walk in closets and luxurious bath with soaking tub, double vanities, shower and custom tiling. Three additional bedrooms all generous in size, two of the bedrooms have hardwood floors, and the third bedroom has new carpet, all secondary bedrooms have ample closet space and shares a full hall bath. The lower level is an amazing space with neutral coloring and carpets, plenty of storage, fireplace, a full bath and doors leading out back. The exterior of the home is handsome with a covered front porch with stamped concrete, white columns, stamped concrete walkway, professional and mature landscaping, landscape has up-lighting, beautiful paver retaining wall along front and a two car garage. This home has been beautifully maintained and cared for with easy access to all major roads/highways, shopping, dining and parks.
Location
State PA
County Bucks
Area New Britain Twp (10126)
Zoning SR1
Rooms
Other Rooms Living Room, Dining Room, Primary Bedroom, Bedroom 2, Bedroom 3, Kitchen, Family Room, Bedroom 1, Other, Attic
Basement Full, Outside Entrance, Fully Finished
Interior
Interior Features Primary Bath(s), Butlers Pantry, Ceiling Fan(s), WhirlPool/HotTub, Dining Area
Hot Water Propane
Heating Propane, Forced Air
Cooling Central A/C
Flooring Wood, Fully Carpeted, Tile/Brick
Equipment Built-In Range, Oven - Self Cleaning, Dishwasher, Refrigerator, Disposal
Fireplace Y
Appliance Built-In Range, Oven - Self Cleaning, Dishwasher, Refrigerator, Disposal
Heat Source Bottled Gas/Propane
Laundry Main Floor
Exterior
Exterior Feature Deck(s), Porch(es)
Utilities Available Cable TV
Waterfront N
Water Access N
Roof Type Pitched,Shingle
Accessibility None
Porch Deck(s), Porch(es)
Parking Type On Street, Driveway, Other
Garage N
Building
Lot Description Level, Open, Front Yard, Rear Yard, SideYard(s)
Story 2
Foundation Concrete Perimeter
Sewer Public Sewer
Water Public
Architectural Style Colonial
Level or Stories 2
Additional Building Above Grade
Structure Type Cathedral Ceilings,9'+ Ceilings,High
New Construction N
Schools
High Schools Central Bucks High School South
School District Central Bucks
Others
HOA Fee Include Common Area Maintenance
Senior Community No
Tax ID 26-011-082-006
Ownership Fee Simple
SqFt Source Assessor
Acceptable Financing Conventional, VA, FHA 203(b)
Horse Property N
Listing Terms Conventional, VA, FHA 203(b)
Financing Conventional,VA,FHA 203(b)
Special Listing Condition Standard
Read Less Info
Want to know what your home might be worth? Contact us for a FREE valuation!

Our team is ready to help you sell your home for the highest possible price ASAP

Bought with Kathryn M Tramontana • Bridge Valley Real Estate LLC

"My job is to find and attract mastery-based agents to the office, protect the culture, and make sure everyone is happy! "







