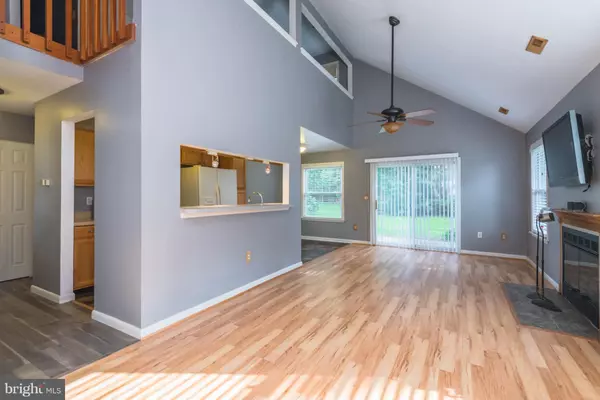$136,000
$135,000
0.7%For more information regarding the value of a property, please contact us for a free consultation.
2 Beds
2 Baths
1,500 Sqft Lot
SOLD DATE : 01/15/2019
Key Details
Sold Price $136,000
Property Type Condo
Sub Type Condo/Co-op
Listing Status Sold
Purchase Type For Sale
Subdivision Fox Run
MLS Listing ID 1009935804
Sold Date 01/15/19
Style Contemporary
Bedrooms 2
Full Baths 2
Condo Fees $209/mo
HOA Y/N N
Originating Board BRIGHT
Year Built 1986
Annual Tax Amount $1,223
Tax Year 2018
Lot Size 1,500 Sqft
Acres 0.03
Property Description
It's here! Turn-Key Contemporary End-Unit Condo * 2BR, 2 FB * 1-Main Level BR & BA and 1-Upper Level BR & BA * Vaulted Ceilings * Propane Gas FP * New Paint * New Luxury Vinyl Plank Flooring * Sliders to Patio w Small Attached Shed * Backs to Woods * Low Condo Fee includes Water, Trash, Lawn Care. BUYERS: This unit can go USDA Zero $Money$ Downpayment - Not Approved FHA
Location
State MD
County Queen Annes
Zoning SR
Rooms
Other Rooms Living Room, Bedroom 2, Kitchen, Breakfast Room, Bedroom 1, Bathroom 1, Bathroom 2
Main Level Bedrooms 2
Interior
Interior Features Ceiling Fan(s), Entry Level Bedroom, Family Room Off Kitchen, Floor Plan - Open, Kitchen - Table Space, Primary Bath(s), Pantry, Recessed Lighting
Hot Water Electric
Heating Heat Pump(s)
Cooling Central A/C, Ceiling Fan(s)
Flooring Laminated
Fireplaces Number 1
Fireplaces Type Gas/Propane
Equipment Refrigerator, Icemaker, Water Dispenser, Built-In Microwave, Oven/Range - Electric, Dishwasher, Washer, Dryer
Furnishings No
Fireplace Y
Window Features Double Pane
Appliance Refrigerator, Icemaker, Water Dispenser, Built-In Microwave, Oven/Range - Electric, Dishwasher, Washer, Dryer
Heat Source Electric
Laundry Washer In Unit, Dryer In Unit
Exterior
Exterior Feature Patio(s)
Utilities Available Cable TV Available
Amenities Available None
Water Access N
Roof Type Composite
Accessibility Level Entry - Main
Porch Patio(s)
Garage N
Building
Lot Description Backs to Trees, Level, Corner
Story 2
Foundation Slab
Sewer Public Sewer
Water Public
Architectural Style Contemporary
Level or Stories 2
Additional Building Above Grade, Below Grade
Structure Type 2 Story Ceilings,Dry Wall,Vaulted Ceilings
New Construction N
Schools
Elementary Schools Grasonville
Middle Schools Stevensville
High Schools Kent Island
School District Queen Anne'S County Public Schools
Others
HOA Fee Include Water,Trash,Snow Removal,Road Maintenance,Reserve Funds,Management,Lawn Maintenance,Lawn Care Front,Lawn Care Rear,Lawn Care Side,Ext Bldg Maint
Senior Community No
Tax ID 05-035929
Ownership Condominium
Security Features Smoke Detector,Carbon Monoxide Detector(s)
Acceptable Financing Conventional, USDA
Horse Property N
Listing Terms Conventional, USDA
Financing Conventional,USDA
Special Listing Condition Standard
Read Less Info
Want to know what your home might be worth? Contact us for a FREE valuation!

Our team is ready to help you sell your home for the highest possible price ASAP

Bought with James W Robinson • Benson & Mangold, LLC
"My job is to find and attract mastery-based agents to the office, protect the culture, and make sure everyone is happy! "







