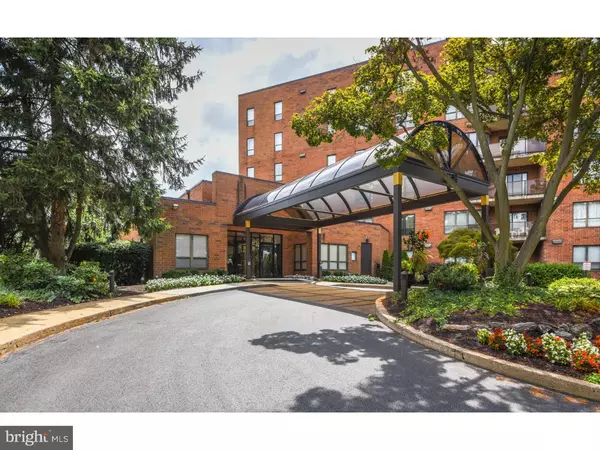$139,900
$139,900
For more information regarding the value of a property, please contact us for a free consultation.
2 Beds
2 Baths
1,276 SqFt
SOLD DATE : 01/10/2019
Key Details
Sold Price $139,900
Property Type Single Family Home
Sub Type Unit/Flat/Apartment
Listing Status Sold
Purchase Type For Sale
Square Footage 1,276 sqft
Price per Sqft $109
Subdivision Breyer Estates
MLS Listing ID PAMC184354
Sold Date 01/10/19
Style Ranch/Rambler
Bedrooms 2
Full Baths 2
HOA Fees $697/mo
HOA Y/N Y
Abv Grd Liv Area 1,276
Originating Board TREND
Year Built 1985
Annual Tax Amount $3,727
Tax Year 2018
Lot Size 1,276 Sqft
Acres 0.03
Lot Dimensions .03
Property Description
No need to pick up a snow shovel ever again or, worry about lawn care, when you can enjoy maintenance-free living at it's finest in the desirable Breyer Estates Condominiums! Plenty of natural light fills this meticulously-maintained neutral home. The foyer features a beautiful stone floor and hall closet. To the right of the foyer is the kitchen with a nice size pantry, ample cabinetry and counter space. A few steps in off the foyer to the left is the second bedroom which currently functions as both a cozy den and bedroom and features a custom built-in wall unit with plenty of storage and a pulldown twin Murphy bed. If there is no need for a Murphy bed it can easily be removed, allowing you to have more closet space for hanging clothes. Also located on this side of the home is a bathroom which has its own entrance and has a shower stall and single vanity. Additionally on this side, there is a walk-in closet with custom fittings as well as a full-size standing (newer) washer and dryer behind bifold doors . Front and center of this unit is the open living room and dining room space which features sliding glass doors leading out to your terrace. To the right of the dining room is the master bedroom which has a beautiful ceiling fan, a walk-in closet with custom fittings, and a bathroom with a tall double sink vanity, a spacious linen closet, and bathtub/ shower combination with sliding glass doors. There are custom window treatments throughout. HVAC 2015 and water heater 2015. The convenience of being located on the first floor means no need to take elevators making it easy to pick up your mail or packages and, you can easily walk down to the community/social room ! 1L also comes with two deeded garaged parking spaces (rare for a single unit), and one 6x9 storage unit. Onsite manager, 24 hour staffed security, outdoor swimming pool, close to several hospitals, universities and private schools, convenient to route 309 and the Pennsylvania turnpike, food shopping, great restaurants, public transportation and the Jenkintown, Elkins Park and Melrose Park Train stations. Why wait, your name on the title will ensure the start to a much deserved easy living lifestyle !
Location
State PA
County Montgomery
Area Cheltenham Twp (10631)
Zoning M1
Rooms
Other Rooms Living Room, Dining Room, Primary Bedroom, Kitchen, Bedroom 1
Main Level Bedrooms 2
Interior
Interior Features Primary Bath(s), Butlers Pantry, Ceiling Fan(s), Stall Shower, Kitchen - Eat-In
Hot Water Electric
Heating Electric
Cooling Central A/C
Flooring Fully Carpeted, Tile/Brick, Stone
Equipment Oven - Self Cleaning, Dishwasher, Refrigerator, Disposal, Energy Efficient Appliances, Built-In Microwave
Fireplace N
Appliance Oven - Self Cleaning, Dishwasher, Refrigerator, Disposal, Energy Efficient Appliances, Built-In Microwave
Heat Source Electric
Laundry Main Floor
Exterior
Exterior Feature Balcony
Garage Additional Storage Area, Covered Parking, Inside Access
Garage Spaces 2.0
Pool In Ground
Utilities Available Cable TV
Amenities Available Party Room, Pool - Outdoor, Security, Storage Bin
Waterfront N
Water Access N
Roof Type Flat
Accessibility None
Porch Balcony
Parking Type Attached Garage
Attached Garage 2
Total Parking Spaces 2
Garage Y
Building
Story 1
Unit Features Mid-Rise 5 - 8 Floors
Sewer Public Sewer
Water Public
Architectural Style Ranch/Rambler
Level or Stories 1
Additional Building Above Grade
New Construction N
Schools
Elementary Schools Wyncote
Middle Schools Cedarbrook
High Schools Cheltenham
School District Cheltenham
Others
Pets Allowed N
HOA Fee Include Common Area Maintenance,Ext Bldg Maint,Lawn Maintenance,Snow Removal,Trash,Water,Parking Fee,Insurance,Pool(s),All Ground Fee,Management
Senior Community No
Tax ID 31-00-03129-224
Ownership Condominium
Special Listing Condition Standard
Read Less Info
Want to know what your home might be worth? Contact us for a FREE valuation!

Our team is ready to help you sell your home for the highest possible price ASAP

Bought with Paul D Welsh • BHHS Fox & Roach-Jenkintown

"My job is to find and attract mastery-based agents to the office, protect the culture, and make sure everyone is happy! "







