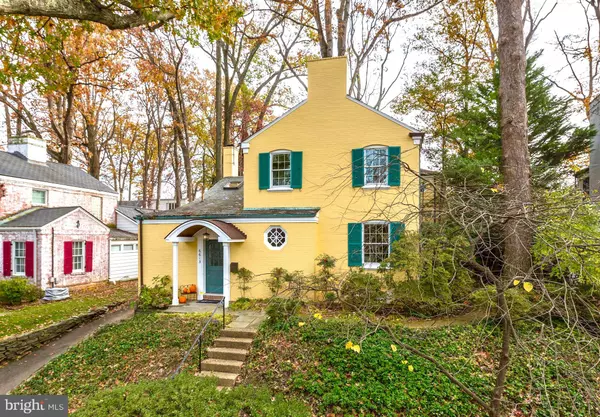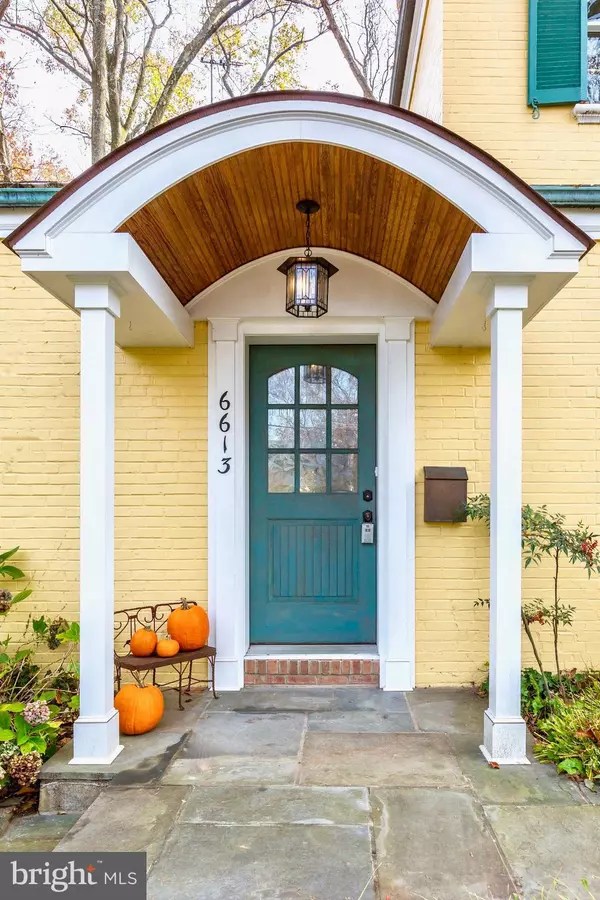$1,265,000
$1,275,000
0.8%For more information regarding the value of a property, please contact us for a free consultation.
4 Beds
5 Baths
3,362 SqFt
SOLD DATE : 01/11/2019
Key Details
Sold Price $1,265,000
Property Type Single Family Home
Sub Type Detached
Listing Status Sold
Purchase Type For Sale
Square Footage 3,362 sqft
Price per Sqft $376
Subdivision Barnaby Woods
MLS Listing ID DCDC186106
Sold Date 01/11/19
Style Traditional
Bedrooms 4
Full Baths 5
HOA Y/N N
Abv Grd Liv Area 2,900
Originating Board BRIGHT
Year Built 1939
Annual Tax Amount $7,973
Tax Year 2017
Lot Size 7,971 Sqft
Acres 0.18
Property Description
FIRST OPEN: this Sunday (12/2) from 1:00 - 4:00! Welcome to this charming, light-filled home in the Barnaby Woods section of Chevy Chase, DC. This 4 bedroom, 5 bath home features a desirable, open-concept main floor. Formal living and dining rooms are distinct spaces yet flow beautifully for masterful entertaining. Details abound with custom built-ins, moldings and bookshelves. The whole house was recently painted top to bottom & she's ready for her debut. The white kitchen and family room flow into each other creating perfect synergy. The family room french doors welcome the outside in. A main floor bedroom (or could be a den or office) has built-in bookshelves and a fireplace with a full bath just outside the door. The upper floor has three bedrooms and three full baths. The master retreat feels like a treehouse -- with Juliet balcony and master bath with jetted tub, granite, separate shower -- all overlooking the treetops. The large, custom walk-in closet is complete with a laundry chute to the basement. The lower level with another fireplace is total bonus space: a bedroom for an au pair or guest room or a family room, as well as a full bath and large, bright laundry room, cedar closet and storage. The backyard is hardscaped with brick for low maintenance. A koi pond and outdoor patio for al fresco dining are charming additions to the large 7,000+ sf lot. Walk to Rock Creek Park, local schools, parks and the Connecticut Avenue corridor with shops, dining, groceries, public library, community center, coffee shops, the movie theatre, and so much more.
Location
State DC
County Washington
Zoning R-1-B
Rooms
Other Rooms Living Room, Dining Room, Kitchen, Family Room, Foyer
Basement Fully Finished, Interior Access, Improved, Heated, Windows
Main Level Bedrooms 1
Interior
Interior Features Built-Ins, Combination Kitchen/Living, Crown Moldings, Dining Area, Entry Level Bedroom, Family Room Off Kitchen, Floor Plan - Open, Kitchen - Eat-In, Kitchen - Galley, Laundry Chute, Skylight(s), Upgraded Countertops
Hot Water Natural Gas
Heating Other
Cooling Central A/C, Ceiling Fan(s)
Flooring Ceramic Tile, Hardwood, Partially Carpeted
Fireplaces Number 4
Fireplaces Type Mantel(s)
Equipment Dishwasher, Disposal, Microwave, Oven - Self Cleaning, Refrigerator, Washer, Dryer, Stove
Furnishings No
Fireplace Y
Window Features Energy Efficient,Replacement,Vinyl Clad,Wood Frame
Appliance Dishwasher, Disposal, Microwave, Oven - Self Cleaning, Refrigerator, Washer, Dryer, Stove
Heat Source Natural Gas
Laundry Lower Floor
Exterior
Exterior Feature Patio(s), Brick
Fence Rear, Wood
Water Access N
View Street
Roof Type Composite,Slate
Street Surface Black Top
Accessibility None
Porch Patio(s), Brick
Road Frontage City/County, Public
Garage N
Building
Lot Description Landscaping, Pond, Private, Rear Yard, SideYard(s)
Story 3+
Sewer Public Sewer
Water Public
Architectural Style Traditional
Level or Stories 3+
Additional Building Above Grade, Below Grade
Structure Type Dry Wall,Vaulted Ceilings
New Construction N
Schools
Elementary Schools Lafayette
Middle Schools Deal
High Schools Jackson-Reed
School District District Of Columbia Public Schools
Others
Senior Community No
Tax ID 2349//0178
Ownership Fee Simple
SqFt Source Estimated
Security Features Smoke Detector,Carbon Monoxide Detector(s)
Acceptable Financing Conventional
Horse Property N
Listing Terms Conventional
Financing Conventional
Special Listing Condition Standard
Read Less Info
Want to know what your home might be worth? Contact us for a FREE valuation!

Our team is ready to help you sell your home for the highest possible price ASAP

Bought with Kimberly A Cestari • Long & Foster Real Estate, Inc.
"My job is to find and attract mastery-based agents to the office, protect the culture, and make sure everyone is happy! "







