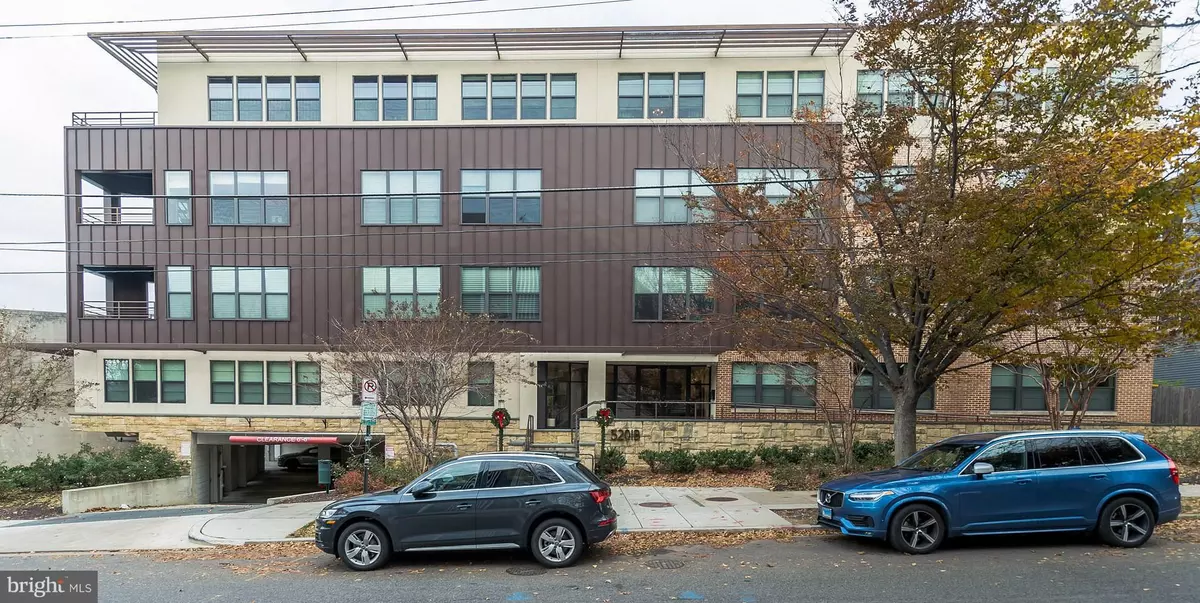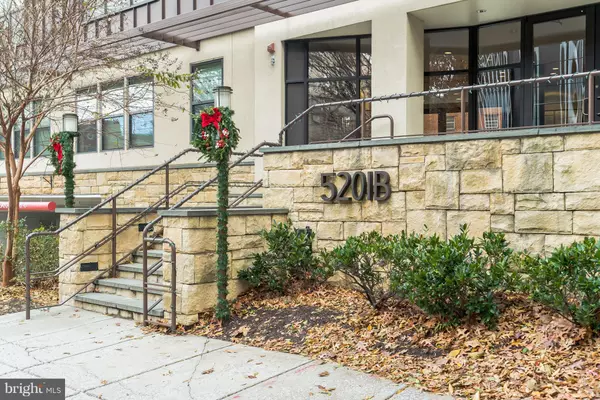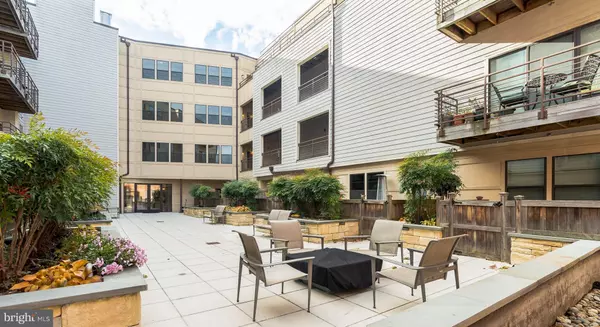$440,000
$449,000
2.0%For more information regarding the value of a property, please contact us for a free consultation.
1 Bed
1 Bath
743 SqFt
SOLD DATE : 01/10/2019
Key Details
Sold Price $440,000
Property Type Condo
Sub Type Condo/Co-op
Listing Status Sold
Purchase Type For Sale
Square Footage 743 sqft
Price per Sqft $592
Subdivision None Available
MLS Listing ID DCDC133602
Sold Date 01/10/19
Style Contemporary
Bedrooms 1
Full Baths 1
Condo Fees $446/mo
HOA Y/N N
Abv Grd Liv Area 743
Originating Board BRIGHT
Year Built 2010
Annual Tax Amount $3,127
Tax Year 2017
Lot Size 388 Sqft
Acres 0.01
Property Description
Spacious, contemporary, light-filled corner-unit residence in the heart of DC's Friendship Heights neighborhood. The Harrison is minutes to the Friendship Heights Metro Station's red line (0.2 miles), Whole Foods (0.3 miles), Tenleytown Metro (0.6 miles), and Wisconsin Place shopping and dining. Across the street from a Capital Bikeshare location. Enjoy the open floor plan, private balcony, premium granite counters, stainless steel appliances, and storage space including a large, floor-to-ceiling pantry. The master suite is large enough to accommodate a king-sized bed and furnishings, and features an updated en-suite bathroom. Low condo fees and well managed building in a great location.
Location
State DC
County Washington
Zoning MU-4 AND R-2
Rooms
Other Rooms Living Room, Kitchen
Main Level Bedrooms 1
Interior
Heating Central
Cooling Central A/C
Heat Source Electric
Exterior
Parking Features Basement Garage
Amenities Available Common Grounds, Concierge, Elevator, Other
Water Access N
Accessibility Elevator, Level Entry - Main
Garage Y
Building
Story 1
Unit Features Garden 1 - 4 Floors
Sewer Public Sewer
Water Public
Architectural Style Contemporary
Level or Stories 1
Additional Building Above Grade, Below Grade
New Construction N
Schools
Elementary Schools Janney
Middle Schools Deal
High Schools Jackson-Reed
School District District Of Columbia Public Schools
Others
HOA Fee Include Insurance,Lawn Care Front,Lawn Care Rear,Lawn Care Side,Management,Reserve Funds,Sewer,Snow Removal,Trash,Water
Senior Community No
Tax ID 1665//2039
Ownership Condominium
Special Listing Condition Standard
Read Less Info
Want to know what your home might be worth? Contact us for a FREE valuation!

Our team is ready to help you sell your home for the highest possible price ASAP

Bought with Brian A Cusick • Keller Williams Capital Properties
"My job is to find and attract mastery-based agents to the office, protect the culture, and make sure everyone is happy! "







