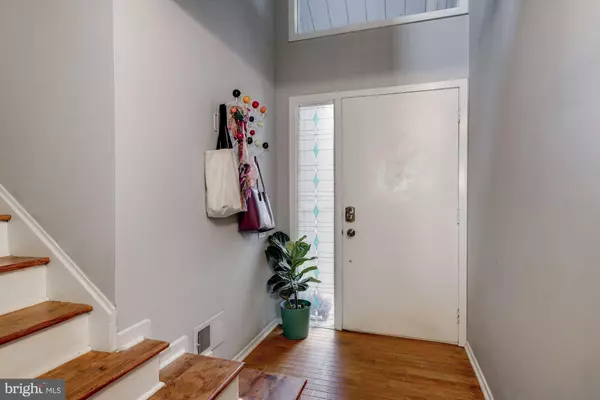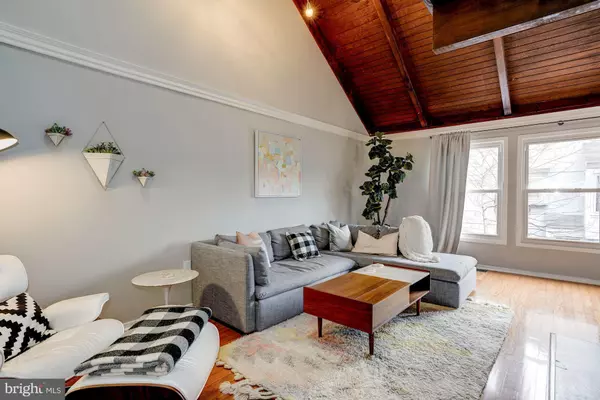$593,000
$575,000
3.1%For more information regarding the value of a property, please contact us for a free consultation.
3 Beds
3 Baths
2,116 SqFt
SOLD DATE : 12/31/2018
Key Details
Sold Price $593,000
Property Type Townhouse
Sub Type Interior Row/Townhouse
Listing Status Sold
Purchase Type For Sale
Square Footage 2,116 sqft
Price per Sqft $280
Subdivision Wharf Cluster
MLS Listing ID VAFX535174
Sold Date 12/31/18
Style Contemporary,Loft
Bedrooms 3
Full Baths 2
Half Baths 1
HOA Fees $153/qua
HOA Y/N Y
Abv Grd Liv Area 2,116
Originating Board BRIGHT
Year Built 1981
Annual Tax Amount $6,056
Tax Year 2018
Lot Size 1,416 Sqft
Acres 0.03
Property Description
Rare find in Reston!This water front-3 level town home boasts $50,000 in recent renovations including New Kitchen and ALL Baths**Kitchen features new Quartz countertops, new high gloss cabinets, fresh paint, and upgraded ceramic tile floor**Tons of Natural light fills this contemporary Oasis**Tiered decks overlooking water and fountain**Loft/4th BR overlooks spacious living room and wood burning fireplace**Hardwood flooring**brand new master bath featuring dual marble counter tops, heated floors, Herringbone subway tile and walk in shower**Exposed wood beams and shiplap ceilings**This home is a total charmer and shows like a model**Enjoy the best of what Reston has to offer**Trails, pools, tennis courts, Nature center, Lake Audubon, shopping, METRO are all very close and convenient**Show and Sell!
Location
State VA
County Fairfax
Zoning 372
Rooms
Basement Daylight, Full, Fully Finished, Rear Entrance, Walkout Level
Main Level Bedrooms 2
Interior
Interior Features Breakfast Area, Dining Area, Floor Plan - Open, Kitchen - Table Space, Primary Bath(s), Recessed Lighting, Upgraded Countertops, Walk-in Closet(s), Wood Floors
Heating Heat Pump(s)
Cooling Central A/C
Fireplaces Number 1
Fireplaces Type Screen, Wood
Equipment Dishwasher, Disposal, Dryer, Exhaust Fan, Icemaker, Refrigerator, Stove, Washer
Fireplace Y
Appliance Dishwasher, Disposal, Dryer, Exhaust Fan, Icemaker, Refrigerator, Stove, Washer
Heat Source Electric
Exterior
Garage Spaces 2.0
Parking On Site 2
Amenities Available Basketball Courts, Baseball Field, Bike Trail, Boat Dock/Slip, Jog/Walk Path, Lake, Pool - Outdoor, Tennis Courts, Tot Lots/Playground, Other
Water Access Y
Water Access Desc Swimming Allowed
View Water, Pond
Street Surface Black Top
Accessibility None
Total Parking Spaces 2
Garage N
Building
Story 3+
Sewer Public Sewer
Water Public
Architectural Style Contemporary, Loft
Level or Stories 3+
Additional Building Above Grade, Below Grade
New Construction N
Schools
Elementary Schools Sunrise Valley
Middle Schools Terraset
High Schools South Lakes
School District Fairfax County Public Schools
Others
HOA Fee Include Trash,Sewer,Road Maintenance,Reserve Funds,Pool(s),Management
Senior Community No
Tax ID 0273 14 0002
Ownership Fee Simple
SqFt Source Assessor
Horse Property N
Special Listing Condition Standard
Read Less Info
Want to know what your home might be worth? Contact us for a FREE valuation!

Our team is ready to help you sell your home for the highest possible price ASAP

Bought with Myung S Ryu • S & S Realty & Investment, LLC

"My job is to find and attract mastery-based agents to the office, protect the culture, and make sure everyone is happy! "







