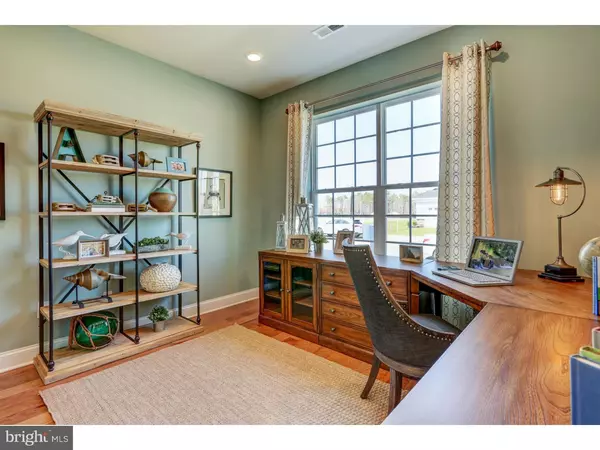$340,000
$345,100
1.5%For more information regarding the value of a property, please contact us for a free consultation.
3 Beds
2 Baths
1,846 SqFt
SOLD DATE : 12/31/2018
Key Details
Sold Price $340,000
Property Type Single Family Home
Sub Type Detached
Listing Status Sold
Purchase Type For Sale
Square Footage 1,846 sqft
Price per Sqft $184
Subdivision Whiting
MLS Listing ID 1005034740
Sold Date 12/31/18
Style Ranch/Rambler
Bedrooms 3
Full Baths 2
HOA Fees $243/mo
HOA Y/N Y
Abv Grd Liv Area 1,846
Originating Board TREND
Year Built 2018
Annual Tax Amount $1,026
Tax Year 2017
Lot Size 6,844 Sqft
Acres 0.16
Lot Dimensions 59X116
Property Description
This beautiful Saratoga Model is one of the builder's best selling floor plans - 3 bedrooms, 2 full bathrooms, a gorgeous kitchen, hardwood floors, and a fireplace! Open concept living at its best! This 1,846 square foot home features high-end finishes included in the price and a layout that allows for a variety of furniture choices and uses. The kitchen is spacious with a gorgeous large center island. The great room is open to the kitchen and dining area which makes it wonderful for hosting. Adjacent to the kitchen is an additional room that can serve multiple purposes, depending on your needs. Master suite is located at the rear of the home and features THREE walk-in closets and a master bath. The second bedroom is located separate from the master suite, next to a full bath, allowing for privacy and convenience. Venue at Woodlands is an exciting new luxury community to be built in Manchester Township, New Jersey.
Location
State NJ
County Ocean
Area Manchester Twp (21519)
Zoning WTRC
Rooms
Other Rooms Living Room, Dining Room, Primary Bedroom, Bedroom 2, Kitchen, Bedroom 1, Attic
Main Level Bedrooms 3
Interior
Interior Features Primary Bath(s), Kitchen - Island
Hot Water Natural Gas
Heating Gas
Cooling Central A/C
Flooring Wood, Fully Carpeted, Tile/Brick
Fireplaces Number 1
Equipment Dishwasher, Built-In Microwave
Fireplace Y
Appliance Dishwasher, Built-In Microwave
Heat Source Natural Gas
Laundry Main Floor
Exterior
Parking Features Garage - Front Entry
Garage Spaces 4.0
Amenities Available Swimming Pool
Water Access N
Roof Type Shingle
Accessibility None
Attached Garage 2
Total Parking Spaces 4
Garage Y
Building
Lot Description Level
Story 1
Sewer Public Sewer
Water Public
Architectural Style Ranch/Rambler
Level or Stories 1
Additional Building Above Grade
Structure Type 9'+ Ceilings
New Construction Y
Schools
School District Barnegat Township Public Schools
Others
HOA Fee Include Pool(s),Common Area Maintenance,Lawn Maintenance,Snow Removal,Trash
Senior Community Yes
Age Restriction 49
Tax ID 19-00109 01-00083
Ownership Fee Simple
SqFt Source Estimated
Acceptable Financing Conventional, VA, FHA 203(b)
Listing Terms Conventional, VA, FHA 203(b)
Financing Conventional,VA,FHA 203(b)
Special Listing Condition Standard
Read Less Info
Want to know what your home might be worth? Contact us for a FREE valuation!

Our team is ready to help you sell your home for the highest possible price ASAP

Bought with NON MEMBER • NONMEM
"My job is to find and attract mastery-based agents to the office, protect the culture, and make sure everyone is happy! "







