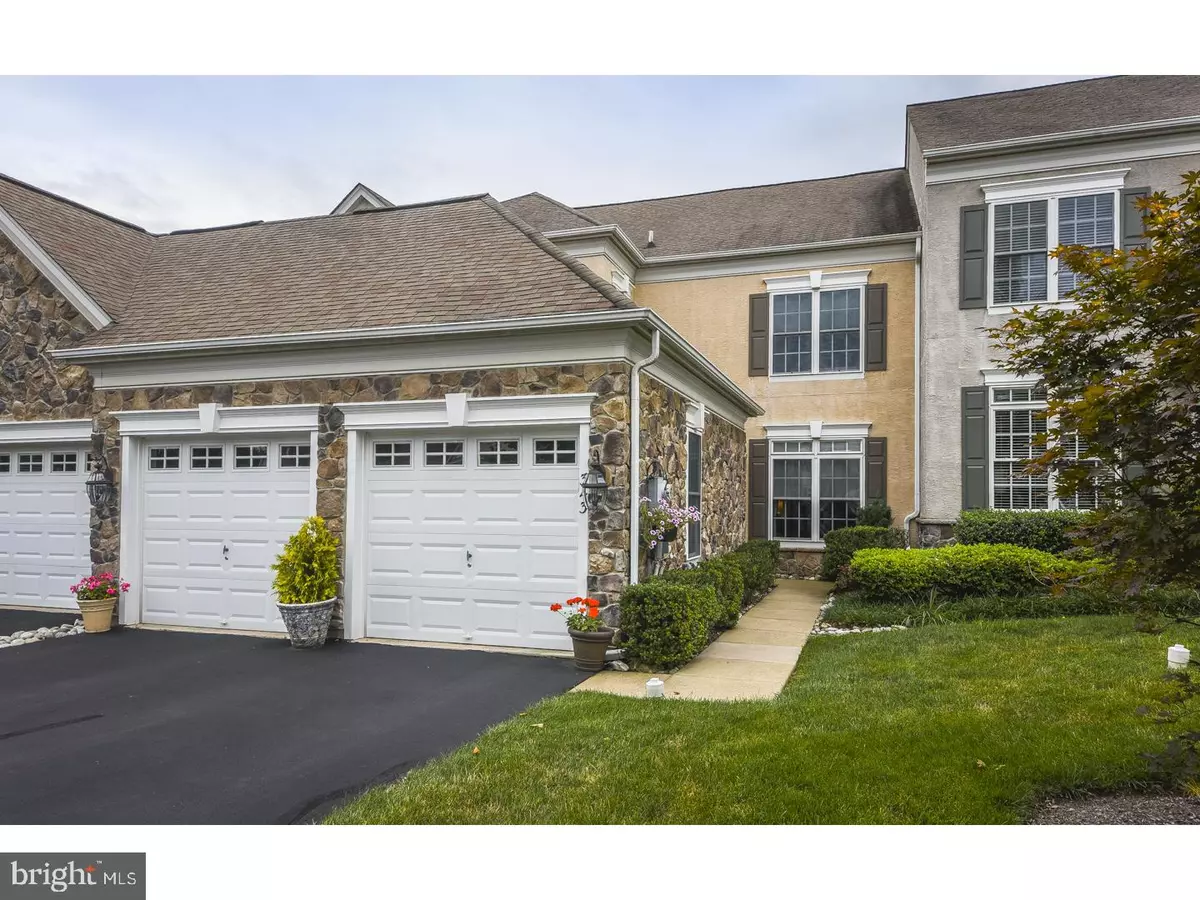$475,000
$489,900
3.0%For more information regarding the value of a property, please contact us for a free consultation.
3 Beds
3 Baths
2,612 SqFt
SOLD DATE : 01/04/2019
Key Details
Sold Price $475,000
Property Type Condo
Sub Type Condo/Co-op
Listing Status Sold
Purchase Type For Sale
Square Footage 2,612 sqft
Price per Sqft $181
Subdivision Reserve At Gwynedd
MLS Listing ID 1002282130
Sold Date 01/04/19
Style Carriage House
Bedrooms 3
Full Baths 2
Half Baths 1
Condo Fees $280/mo
HOA Y/N N
Abv Grd Liv Area 2,612
Originating Board TREND
Year Built 2007
Annual Tax Amount $5,595
Tax Year 2018
Lot Size 2,612 Sqft
Acres 0.06
Lot Dimensions 0.06
Property Description
ABSOLUTELY STUNNING CARRIAGE HOME LOCATED ON A VERY PRIVATE LOT! Carefree living in award winning 55+ gated community, Reserve at Gwynedd. Woodford model features a fabulous open concept with a great flow, perfect for entertaining. The covered front porch provides a welcoming entrance to this like new carriage home. Enter the foyer with hardwood floors, to your left are double French doors that lead to a grand library/office. To your right you will find an elegant living room with crown molding and opens to a dining room with tray ceiling, dental molding and wainscoting. Exquisite two story family room includes a gas, marble fireplace and stunning wall of windows. Beautifully appointed kitchen with 42 inch maple cabinets, two- tiered corian counters with breakfast bar and stools, ceramic backsplash and pantry. Adjoining Breakfast room includes an extended row of 42 inch upper and lower cabinets with corian serving counter, perfect for your next party! Enjoy relaxing in the charming sun filled Morning room addition with lots of windows and leads to a beautiful large and VERY private paver patio, just in time for barbecuing. Second floor offers a spacious master bedroom suite with tray ceiling, fan and giant walk-in closet. Spa-like master bath features soaking tub, double sinks and shower. Second floor also has two additional bedrooms and full hall bath. Discover the clubhouse with indoor and outdoor pools, fitness center, aerobic room, card and craft rooms, gathering room, billiards or join community activities planned by a full time lifestyle director. Priced right, you can't purchase a carriage home in Reserve at Gwynedd for under $500,000! Home is in pristine condition and seller is offering a one year home warranty. Enjoy the carefree maintenance-free, luxury lifestyle this home offers! Call for an appointment today, you won't be disappointed.
Location
State PA
County Montgomery
Area Upper Gwynedd Twp (10656)
Zoning IN-R
Rooms
Other Rooms Living Room, Dining Room, Primary Bedroom, Bedroom 2, Kitchen, Family Room, Bedroom 1, Laundry, Other, Attic
Interior
Interior Features Primary Bath(s), Butlers Pantry, Ceiling Fan(s), Dining Area
Hot Water Natural Gas
Heating Gas, Forced Air
Cooling Central A/C
Flooring Wood, Fully Carpeted, Tile/Brick, Marble
Fireplaces Number 1
Equipment Cooktop, Built-In Range, Oven - Wall, Oven - Double, Oven - Self Cleaning, Dishwasher, Disposal, Built-In Microwave
Fireplace Y
Appliance Cooktop, Built-In Range, Oven - Wall, Oven - Double, Oven - Self Cleaning, Dishwasher, Disposal, Built-In Microwave
Heat Source Natural Gas
Laundry Main Floor
Exterior
Exterior Feature Patio(s)
Parking Features Garage Door Opener
Garage Spaces 4.0
Utilities Available Cable TV
Amenities Available Swimming Pool, Club House
Water Access N
Roof Type Shingle
Accessibility None
Porch Patio(s)
Attached Garage 2
Total Parking Spaces 4
Garage Y
Building
Story 2
Sewer Public Sewer
Water Public
Architectural Style Carriage House
Level or Stories 2
Additional Building Above Grade
Structure Type Cathedral Ceilings,9'+ Ceilings
New Construction N
Schools
High Schools North Penn Senior
School District North Penn
Others
Pets Allowed Y
HOA Fee Include Pool(s),Common Area Maintenance,Lawn Maintenance,Snow Removal,Trash,Management
Senior Community Yes
Age Restriction 55
Tax ID 56-00-06972-658
Ownership Condominium
Security Features Security System
Special Listing Condition Standard
Pets Allowed Case by Case Basis
Read Less Info
Want to know what your home might be worth? Contact us for a FREE valuation!

Our team is ready to help you sell your home for the highest possible price ASAP

Bought with Frederick W Hencken • BHHS Fox & Roach - Spring House
"My job is to find and attract mastery-based agents to the office, protect the culture, and make sure everyone is happy! "







