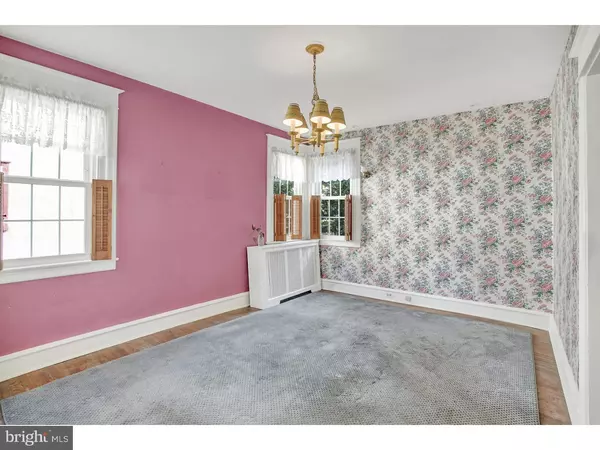$325,000
$350,000
7.1%For more information regarding the value of a property, please contact us for a free consultation.
4 Beds
3 Baths
1,546 SqFt
SOLD DATE : 01/03/2019
Key Details
Sold Price $325,000
Property Type Single Family Home
Sub Type Twin/Semi-Detached
Listing Status Sold
Purchase Type For Sale
Square Footage 1,546 sqft
Price per Sqft $210
Subdivision Merion Park
MLS Listing ID 1009958788
Sold Date 01/03/19
Style Traditional
Bedrooms 4
Full Baths 2
Half Baths 1
HOA Y/N N
Abv Grd Liv Area 1,546
Originating Board TREND
Year Built 1929
Annual Tax Amount $5,382
Tax Year 2018
Lot Size 2,400 Sqft
Acres 0.06
Lot Dimensions 30
Property Description
Welcome to 112 Kenilworth Rd in Merion Station PA. This Montgomery County, Lower Merion Schools, Twin Semi-detached 3 story offers 4 BR's, 2.5 baths and 1546 sf of finished living area above grade. Upon arrival you'll love the old world charm of this great neighborhood with a suburban feel yet minutes to all the great restaurants, business, museums, colleges you'll want to frequent. Enclosed 3 season sunroom welcomes you and leads into the spacious LR with beautiful hardwoods, high baseboards and corner stone surround fireplace. Just beyond the LR you'll find the formal DR all ready for those holiday gatherings. Recently remodeled kitchen offers a pantry room, Corian tops and all appliances remain. Take the stairs to the second level where you'll find the spacious MBR with double closets. 2 additional generous sized BR's and a full tub/shower subway tiled hall bath completes the second level. Head up to the 3rd floor where you'll find BR 4 and the 2nd full bath with a claw foot tub. All this plus new vinyl replacement windows, a 1 car alley access garage, new Hi efficiency WeilMclain gas boiler, CA, and new roof make this the one to see. Schedule today!
Location
State PA
County Montgomery
Area Lower Merion Twp (10640)
Zoning RES
Rooms
Other Rooms Living Room, Dining Room, Primary Bedroom, Bedroom 2, Bedroom 3, Kitchen, Bedroom 1, Laundry, Other
Basement Full, Unfinished
Interior
Interior Features Butlers Pantry
Hot Water Natural Gas
Heating Gas, Hot Water, Radiator
Cooling Central A/C
Flooring Wood, Fully Carpeted, Vinyl, Tile/Brick
Fireplaces Number 1
Fireplaces Type Marble, Stone
Equipment Dishwasher
Fireplace Y
Window Features Energy Efficient,Replacement
Appliance Dishwasher
Heat Source Natural Gas
Laundry Basement
Exterior
Exterior Feature Porch(es)
Garage Garage - Rear Entry
Garage Spaces 1.0
Waterfront N
Water Access N
Roof Type Pitched,Shingle
Accessibility None
Porch Porch(es)
Parking Type On Street, Attached Garage
Attached Garage 1
Total Parking Spaces 1
Garage Y
Building
Lot Description Level, Open, Front Yard, SideYard(s)
Story 3+
Foundation Stone
Sewer Public Sewer
Water Public
Architectural Style Traditional
Level or Stories 3+
Additional Building Above Grade
Structure Type 9'+ Ceilings
New Construction N
Schools
High Schools Lower Merion
School District Lower Merion
Others
Senior Community No
Tax ID 40-00-28056-002
Ownership Fee Simple
SqFt Source Assessor
Acceptable Financing Conventional, VA, FHA 203(b)
Listing Terms Conventional, VA, FHA 203(b)
Financing Conventional,VA,FHA 203(b)
Special Listing Condition Standard
Read Less Info
Want to know what your home might be worth? Contact us for a FREE valuation!

Our team is ready to help you sell your home for the highest possible price ASAP

Bought with James E Hocker • Duffy Real Estate-St Davids

"My job is to find and attract mastery-based agents to the office, protect the culture, and make sure everyone is happy! "







