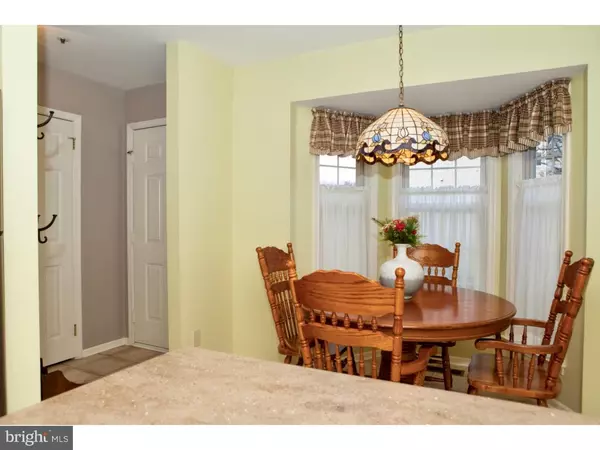$242,500
$249,900
3.0%For more information regarding the value of a property, please contact us for a free consultation.
3 Beds
3 Baths
1,936 SqFt
SOLD DATE : 12/31/2018
Key Details
Sold Price $242,500
Property Type Townhouse
Sub Type Interior Row/Townhouse
Listing Status Sold
Purchase Type For Sale
Square Footage 1,936 sqft
Price per Sqft $125
Subdivision Kimberton Knoll
MLS Listing ID PACT149932
Sold Date 12/31/18
Style Colonial
Bedrooms 3
Full Baths 2
Half Baths 1
HOA Fees $190/mo
HOA Y/N Y
Abv Grd Liv Area 1,436
Originating Board TREND
Year Built 1993
Annual Tax Amount $3,892
Tax Year 2018
Lot Size 1,436 Sqft
Acres 0.03
Lot Dimensions 0 X 0
Property Description
Welcome to this beautifully updated home in Kimberton Knoll. Just minutes away from Phoenixville's ever growing downtown, close to parks, shopping and major road ways, this home boasts 3 bedrooms, 2.5 bathrooms and fully finished basement. Enter the home into the main level where you will find a updated eat-in kitchen & open living room/dining room combo equipped with a fireplace and door out to the private back deck (with stairs to ground level). This space is flooded with natural light and is a great layout for entertaining! On the upper level you will find a large master bedroom with tons of closet space and an updated master bathroom with stall shower. Down the hall you will find the 2nd bedroom as well as a hall bathroom. Upstairs is the 3rd bedroom is a great space for an office/den space if needed! Finally we cant forget about the finished basement with plenty of play space as well as storage and a laundry closet tucked away. This home is the perfect starter home or downsize with over 1400 square feet not including the basement in a great family development! Perfectly move in ready, you don't want to miss this! Welcome Home!
Location
State PA
County Chester
Area East Pikeland Twp (10326)
Zoning R3
Rooms
Other Rooms Living Room, Dining Room, Primary Bedroom, Bedroom 2, Kitchen, Bedroom 1, Laundry
Basement Full, Fully Finished
Interior
Interior Features Primary Bath(s), Kitchen - Eat-In
Hot Water Natural Gas
Heating Gas, Forced Air
Cooling Central A/C
Flooring Fully Carpeted, Tile/Brick
Fireplaces Number 1
Fireplace Y
Heat Source Natural Gas
Laundry Basement
Exterior
Exterior Feature Deck(s)
Waterfront N
Water Access N
Roof Type Pitched,Shingle
Accessibility None
Porch Deck(s)
Parking Type None
Garage N
Building
Story 3+
Sewer Public Sewer
Water Public
Architectural Style Colonial
Level or Stories 3+
Additional Building Above Grade, Below Grade
New Construction N
Schools
Middle Schools Phoenixville Area
High Schools Phoenixville Area
School District Phoenixville Area
Others
HOA Fee Include Common Area Maintenance,Ext Bldg Maint,Lawn Maintenance,Snow Removal,Trash
Senior Community No
Tax ID 26-03 -0497
Ownership Fee Simple
SqFt Source Assessor
Special Listing Condition Standard
Read Less Info
Want to know what your home might be worth? Contact us for a FREE valuation!

Our team is ready to help you sell your home for the highest possible price ASAP

Bought with Matin Haghkar • RE/MAX Plus

"My job is to find and attract mastery-based agents to the office, protect the culture, and make sure everyone is happy! "







