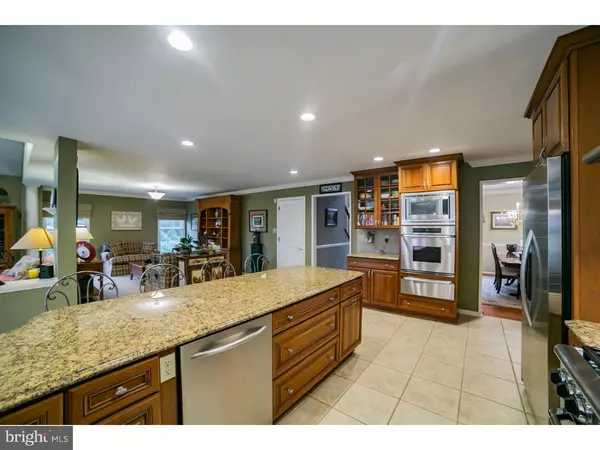$500,000
$505,000
1.0%For more information regarding the value of a property, please contact us for a free consultation.
4 Beds
3 Baths
2,980 SqFt
SOLD DATE : 12/28/2018
Key Details
Sold Price $500,000
Property Type Single Family Home
Sub Type Detached
Listing Status Sold
Purchase Type For Sale
Square Footage 2,980 sqft
Price per Sqft $167
Subdivision Scarlet Oaks
MLS Listing ID 1003699474
Sold Date 12/28/18
Style Colonial
Bedrooms 4
Full Baths 2
Half Baths 1
HOA Y/N N
Abv Grd Liv Area 2,980
Originating Board TREND
Year Built 1993
Annual Tax Amount $7,336
Tax Year 2018
Lot Size 1.546 Acres
Acres 1.55
Lot Dimensions 249
Property Description
Welcome Home! Beautiful 4 bedroom, 2.5 bath Colonial is located on a large private lot in a great neighborhood in desirable Spring Ford School District. Dramatic 2 story foyer entry featuring hardwood flooring leads to the marvelous open layout family room and kitchen. Wonderful family room addition and fabulous updated kitchen provide a great space for entertaining and family gatherings. The oversize family room offers a vaulted ceiling and dramatic floor to ceiling stone fireplace. Spectacular updated eat in kitchen features gleaming granite counters, large breakfast bar, recessed lighting, tile backsplash and floor, stainless steel appliances including Dacor gas range & hood, dishwasher, wall oven with warming drawer and microwave. Adjoining breakfast room features French doors to the beautiful paver patio and gorgeous backyard highlighted by the incredible in ground pool and spa. Bright, spacious formal living room and dining room feature hardwood floors. Completing the main level is a powder room and large laundry room featuring a utility sink, custom cabinets, huge pantry closet and access to the 2-car garage as well as the backyard. Upstairs you will find a delightful master suite featuring a huge sitting room, tray ceiling, walk-in and wardrobe closets with custom organizers, updated full bath with a wonderful travertine tile stall shower, and linen closet. Three additional well size bedrooms and a full hall bath complete the upper level. Buy with confidence, One Year AHS Home Warranty Included, and home is wired for alarm system. New carpet on stairs and landing area upstairs. Great Location! Minutes to major routes and shopping and dining in downtown Phoenixville. Close to Providence Town Center, Philadelphia Premium Outlets and King of Prussia. Also close to the Schuylkill River Trail for hiking and biking. Call and schedule an appointment today!
Location
State PA
County Montgomery
Area Upper Providence Twp (10661)
Zoning R2
Direction Northeast
Rooms
Other Rooms Living Room, Dining Room, Primary Bedroom, Bedroom 2, Bedroom 3, Kitchen, Family Room, Bedroom 1, Laundry, Other, Attic
Basement Full, Unfinished
Interior
Interior Features Primary Bath(s), Ceiling Fan(s), Stall Shower, Kitchen - Eat-In
Hot Water Natural Gas
Heating Gas, Forced Air
Cooling Central A/C
Flooring Wood, Fully Carpeted, Tile/Brick
Fireplaces Number 1
Fireplaces Type Stone
Equipment Built-In Range, Oven - Wall, Dishwasher, Disposal, Built-In Microwave
Fireplace Y
Appliance Built-In Range, Oven - Wall, Dishwasher, Disposal, Built-In Microwave
Heat Source Natural Gas
Laundry Main Floor
Exterior
Exterior Feature Patio(s)
Garage Inside Access
Garage Spaces 2.0
Pool In Ground
Waterfront N
Water Access N
Accessibility None
Porch Patio(s)
Parking Type Driveway, Attached Garage, Other
Attached Garage 2
Total Parking Spaces 2
Garage Y
Building
Story 2
Sewer Public Sewer
Water Public
Architectural Style Colonial
Level or Stories 2
Additional Building Above Grade
Structure Type Cathedral Ceilings
New Construction N
Schools
School District Spring-Ford Area
Others
Senior Community No
Tax ID 61-00-00020-117
Ownership Fee Simple
SqFt Source Assessor
Special Listing Condition Standard
Read Less Info
Want to know what your home might be worth? Contact us for a FREE valuation!

Our team is ready to help you sell your home for the highest possible price ASAP

Bought with Daniele G Fernandes • Weichert Realtors

"My job is to find and attract mastery-based agents to the office, protect the culture, and make sure everyone is happy! "







