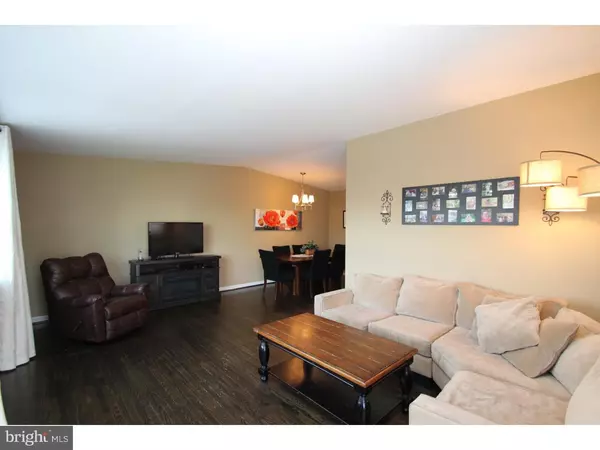$235,000
$234,900
For more information regarding the value of a property, please contact us for a free consultation.
3 Beds
2 Baths
1,070 SqFt
SOLD DATE : 12/28/2018
Key Details
Sold Price $235,000
Property Type Single Family Home
Sub Type Twin/Semi-Detached
Listing Status Sold
Purchase Type For Sale
Square Footage 1,070 sqft
Price per Sqft $219
Subdivision Winchester Park
MLS Listing ID 1009910396
Sold Date 12/28/18
Style Ranch/Rambler
Bedrooms 3
Full Baths 1
Half Baths 1
HOA Y/N N
Abv Grd Liv Area 1,070
Originating Board TREND
Year Built 1959
Annual Tax Amount $2,500
Tax Year 2018
Lot Size 3,827 Sqft
Acres 0.09
Lot Dimensions 36X105
Property Description
Home for the Holidays! Beautiful 3 Bedroom, 1.5 Bath "Twin Rancher *Winchester Park* home is ready for you to move right in! This Owner took extraordinary care to choose amenities when they upgraded that reflects personal pride! Great Curb Appeal in this One Story Living Rancher with a welcoming entry. Newer front door,screen door,PVC Staircase and privacy fencing. Large Living Room appointed with a Beautiful Triple Window & Hardwood Flooring. Formal Dining Room for the Holiday gatherings and a "Eat-In" Kitchen equipped with Freshly Painted wooden Cabinetry,Countertops, backsplash, Oven, Gas cooktop, dishwasher and refrigerator -all appliances are included. Generous Size Master Bedroom w/w carpet. 2 additional bedrooms & 3 piece Hall Bath. Replacement Windows. Gas Heat. Central-Air. Full Size Finished bright basement w/w carpets and plenty of ceiling *High Hat* lighting. Large Laundry Room with washer and dryer. Updated Powder Room in basement. Garage/Storage Area. "Fenced-In" Beautifully Landscaped Yard w/ extra large patio. Hurry and make your appointment today! This gorgeous home meticulously maintained on every floor is a must see!
Location
State PA
County Philadelphia
Area 19136 (19136)
Zoning RSA2
Rooms
Other Rooms Living Room, Dining Room, Primary Bedroom, Bedroom 2, Kitchen, Family Room, Bedroom 1
Basement Full, Fully Finished
Interior
Interior Features Skylight(s), Ceiling Fan(s), Kitchen - Eat-In
Hot Water Natural Gas
Heating Gas, Forced Air
Cooling Central A/C
Flooring Wood, Fully Carpeted, Tile/Brick
Fireplace N
Window Features Energy Efficient
Heat Source Natural Gas
Laundry Lower Floor
Exterior
Exterior Feature Patio(s)
Garage Spaces 2.0
Fence Other
Utilities Available Cable TV
Water Access N
Roof Type Flat,Shingle
Accessibility None
Porch Patio(s)
Attached Garage 1
Total Parking Spaces 2
Garage Y
Building
Lot Description Front Yard, Rear Yard, SideYard(s)
Story 1
Sewer Public Sewer
Water Public
Architectural Style Ranch/Rambler
Level or Stories 1
Additional Building Above Grade
New Construction N
Schools
School District The School District Of Philadelphia
Others
Senior Community No
Tax ID 572004200
Ownership Fee Simple
Acceptable Financing Conventional, VA, FHA 203(b)
Listing Terms Conventional, VA, FHA 203(b)
Financing Conventional,VA,FHA 203(b)
Read Less Info
Want to know what your home might be worth? Contact us for a FREE valuation!

Our team is ready to help you sell your home for the highest possible price ASAP

Bought with Robert Dellinger • RE/MAX One Realty
"My job is to find and attract mastery-based agents to the office, protect the culture, and make sure everyone is happy! "







