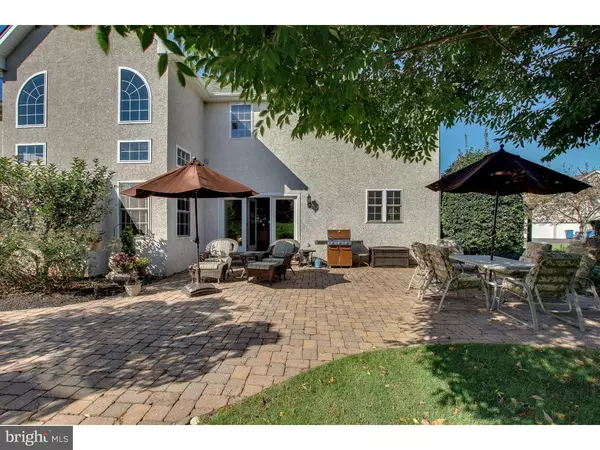$530,000
$535,000
0.9%For more information regarding the value of a property, please contact us for a free consultation.
5 Beds
3 Baths
3,164 SqFt
SOLD DATE : 12/28/2018
Key Details
Sold Price $530,000
Property Type Single Family Home
Sub Type Detached
Listing Status Sold
Purchase Type For Sale
Square Footage 3,164 sqft
Price per Sqft $167
Subdivision The Greens At Towa
MLS Listing ID PAMC100934
Sold Date 12/28/18
Style Colonial
Bedrooms 5
Full Baths 2
Half Baths 1
HOA Y/N N
Abv Grd Liv Area 3,164
Originating Board TREND
Year Built 2000
Annual Tax Amount $10,223
Tax Year 2018
Lot Size 0.803 Acres
Acres 0.8
Lot Dimensions 56
Property Description
This beautifully updated home sits on .80 acre in the sought after small development, The Greens at Towamencin. At 3164 square feet, this impeccable 4-5 bedroom, 2.5 bathroom home has so much to offer. Enter in to the dramatic 2 story foyer. The living room and dining room have front bay windows with Christmas package lighting. Throughout the first floor there is Acacia walnut hardwood, except for the newer kitchen with over-sized porcelain tiles. The kitchen has upgraded cherry cabinets with pull-out shelving, a large island, all stainless steel appliances, higher level granite, and glass subway backsplash. This house is perfect for entertaining! There are two ovens. One is a microwave/convection/speed cook oven. The stove top includes a super burner to boil pasta water quickly. There is a bar unit with wine fridge, and a huge pantry. The kitchen is open to the 2 story family room, with gas fireplace and arched windows. A 1st floor office or guest bedroom and powder room complete the first floor. The 2nd floor holds the massive master bedroom suite, with sitting room and two enormous walk-in closets. The luxurious master bath has creamy cabinets, marble counter tops, custom metallic painted ceiling, chandelier, larger shower with nooks, and jetted and bubble tub with aroma therapy and lights. There are also three other good sized bedrooms with large closets on this floor, laundry room and hall bathroom. Another feature of this home is the captivating backyard. Gorgeous sliders from the kitchen take you to the EP Henry paver patio. This very private yard has been carefully landscaped to ensure maximum privacy. It is surrounded by flower beds and greenery year round. The sprinkler system with timer will keep the lawn golf-course green, even during the dry summers. Additionally, there is a 3 car garage, long driveway, and full unfinished basement with bilco doors. The house backs up to township woods.
Location
State PA
County Montgomery
Area Towamencin Twp (10653)
Zoning R175
Rooms
Other Rooms Living Room, Dining Room, Primary Bedroom, Bedroom 2, Bedroom 3, Kitchen, Family Room, Bedroom 1, Other
Basement Full
Interior
Interior Features Kitchen - Eat-In
Hot Water Natural Gas
Heating Gas
Cooling Central A/C
Fireplaces Number 1
Fireplace Y
Heat Source Natural Gas
Laundry Upper Floor
Exterior
Garage Spaces 3.0
Water Access N
Accessibility None
Total Parking Spaces 3
Garage N
Building
Story 2
Sewer Public Sewer
Water Public
Architectural Style Colonial
Level or Stories 2
Additional Building Above Grade
New Construction N
Schools
High Schools North Penn Senior
School District North Penn
Others
Senior Community No
Tax ID 53-00-02759-032
Ownership Fee Simple
Read Less Info
Want to know what your home might be worth? Contact us for a FREE valuation!

Our team is ready to help you sell your home for the highest possible price ASAP

Bought with Joshua A Heebner • Swayne Real Estate Group, LLC
"My job is to find and attract mastery-based agents to the office, protect the culture, and make sure everyone is happy! "







