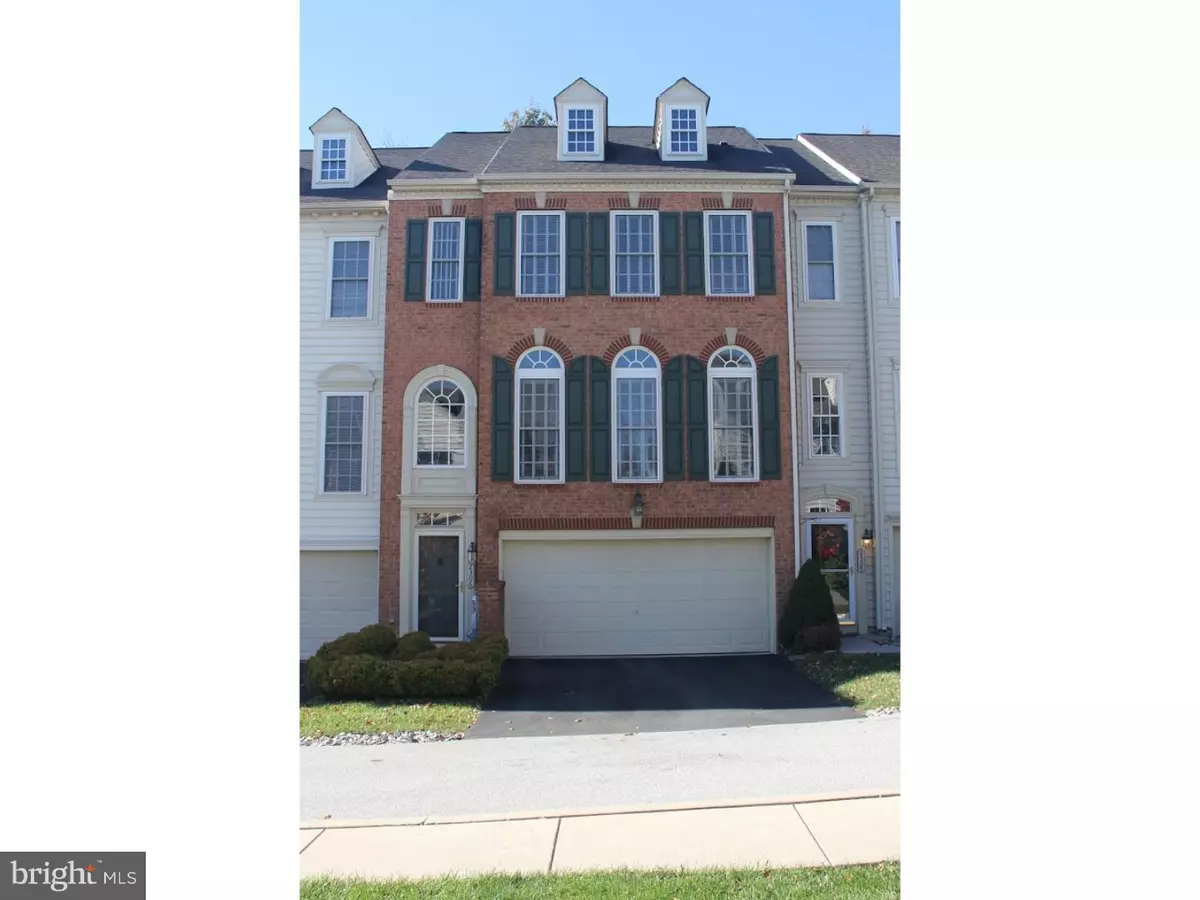$355,000
$357,500
0.7%For more information regarding the value of a property, please contact us for a free consultation.
4 Beds
4 Baths
2,963 SqFt
SOLD DATE : 12/28/2018
Key Details
Sold Price $355,000
Property Type Townhouse
Sub Type Interior Row/Townhouse
Listing Status Sold
Purchase Type For Sale
Square Footage 2,963 sqft
Price per Sqft $119
Subdivision Northridge Village
MLS Listing ID PACT102002
Sold Date 12/28/18
Style Colonial
Bedrooms 4
Full Baths 2
Half Baths 2
HOA Fees $140/mo
HOA Y/N Y
Abv Grd Liv Area 2,963
Originating Board TREND
Year Built 2005
Annual Tax Amount $7,007
Tax Year 2018
Lot Size 1,800 Sqft
Acres 0.04
Lot Dimensions 0X0
Property Description
Straight out of a Magazine! This meticulously kept townhome offers a rare opportunity to own one of the largest models in the desirable "Northridge Village." Featuring numerous upgrades including a Nest Connect Home (dual Nest thermostats and Nest protect smoke detectors/and C02 monitors in every room including garage and attic), customized blinds throughout, tile flooring in 2nd powder room (basement) and foyer area and built in home security alarm system. Wood Flooring and custom trim package with crown molding and wainscoting throughout entire second floor, including Kitchen, Dining Room and Powder Room. Stunning scenic location that backs up to the woods. Over 2900 square feet including 4' extension on 3 levels. Additional 4th floor which can either be used as a loft or 4th bedroom. Over 35K in upgrades throughout the house! Gourmet Kitchen with updated maple cabinets, granite countertops, island, double oven stainless steel appliances and sliders to a large Trex Deck facing the woods for added privacy. Fabulous for entertaining! Bright, open floor plan with fresh paint throughout the entire house. Master Suite with sitting area, featuring a fully customized walk-in closet. Master Bath with 12x12 ceramic tile and specialized enlarged shower with dual shower heads. Lower walk-out level features a spacious basement with wet bar including new backsplash and bar tile. Recessed lighting in great room, kitchen, dining, loft and master bedroom with energy efficient LED bulbs. Minutes from downtown Phoenixville. Easily accessible to restaurants, shops and more. 1 Year Home Warranty Included!
Location
State PA
County Chester
Area Phoenixville Boro (10315)
Zoning MR
Rooms
Other Rooms Living Room, Dining Room, Primary Bedroom, Bedroom 2, Bedroom 3, Kitchen, Family Room, Bedroom 1, Attic
Basement Full, Fully Finished
Interior
Interior Features Primary Bath(s), Kitchen - Island, Butlers Pantry, Ceiling Fan(s), Wet/Dry Bar, Kitchen - Eat-In
Hot Water Natural Gas
Heating Gas, Forced Air
Cooling Central A/C
Flooring Wood, Fully Carpeted, Vinyl, Tile/Brick
Equipment Oven - Wall, Oven - Double, Oven - Self Cleaning
Fireplace N
Appliance Oven - Wall, Oven - Double, Oven - Self Cleaning
Heat Source Natural Gas
Laundry Upper Floor
Exterior
Exterior Feature Deck(s)
Garage Inside Access, Garage Door Opener
Garage Spaces 4.0
Utilities Available Cable TV
Waterfront N
Water Access N
Roof Type Shingle
Accessibility None
Porch Deck(s)
Parking Type Driveway, Attached Garage, Other
Attached Garage 2
Total Parking Spaces 4
Garage Y
Building
Story 2
Sewer Public Sewer
Water Public
Architectural Style Colonial
Level or Stories 2
Additional Building Above Grade
New Construction N
Schools
Middle Schools Phoenixville Area
High Schools Phoenixville Area
School District Phoenixville Area
Others
HOA Fee Include Common Area Maintenance,Lawn Maintenance,Snow Removal,Trash
Senior Community No
Tax ID 15-04 -0775
Ownership Fee Simple
Security Features Security System
Read Less Info
Want to know what your home might be worth? Contact us for a FREE valuation!

Our team is ready to help you sell your home for the highest possible price ASAP

Bought with Leonard Pekofsky • Providence Realty Services Inc

"My job is to find and attract mastery-based agents to the office, protect the culture, and make sure everyone is happy! "







