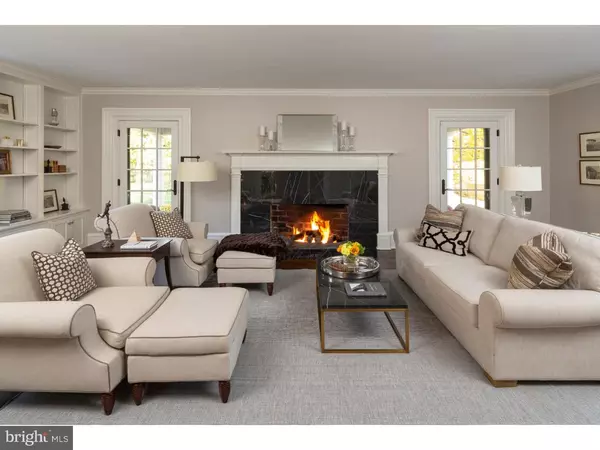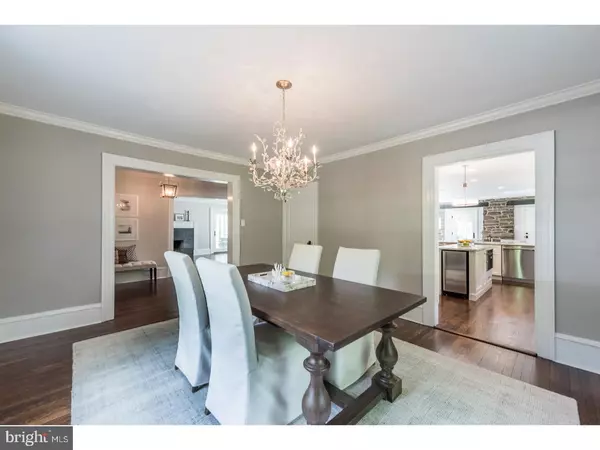$1,405,000
$1,499,000
6.3%For more information regarding the value of a property, please contact us for a free consultation.
5 Beds
10 Baths
4,225 SqFt
SOLD DATE : 12/28/2018
Key Details
Sold Price $1,405,000
Property Type Single Family Home
Sub Type Detached
Listing Status Sold
Purchase Type For Sale
Square Footage 4,225 sqft
Price per Sqft $332
Subdivision None Available
MLS Listing ID 1001760634
Sold Date 12/28/18
Style Colonial
Bedrooms 5
Full Baths 8
Half Baths 2
HOA Y/N N
Abv Grd Liv Area 4,225
Originating Board TREND
Year Built 1912
Annual Tax Amount $21,164
Tax Year 2018
Lot Size 1.006 Acres
Acres 1.01
Lot Dimensions 0X0
Property Description
This classic Main Line 3 story center hall colonial home built in 1912 has been completely renovated and restored in 2018 by architect Tom Hall. It features new: Kitchen, Baths, HVAC, plumbing and electrical systems, insulated windows, and a completely new interior professionally redesigned to meet today's lifestyle. The residence sits on just over an acre on one of the most beautiful streets in Villanova. Once on this private lane, you are struck by the curb appeal of the home, the mature plantings and the circular driveway, that leads to a striking Center Hall entrance. The Great Room with a classic fireplace is just right for large gatherings and features French doors that open onto a covered brick patio that overlooks a private side yard and a beautiful pool setting. The formal Dining Room leads to a beautiful kitchen complete with Thermador appliances, two dishwashers, a wine fridge, and quartz countertops, and overlooks the fireside Family Room. A classically turned staircase takes you to the 2nd floor which is highlighted by the Master Bedroom Suite with a new marble bath, an oversized shower, a large soaking tub, and two walk-in closets. Two spacious en-suite bedrooms, a generous 2nd floor Laundry with folding/ironing station, and many storage options complete this floor. The 3rd floor enjoys two additional family Bedrooms and a full Bath. Step outside to a park-like setting with a garden area, large sprawling open lawns and peaceful privacy. A second driveway affords overflow parking and leads to a large oversized two car garage. This is the total package! The best location and the charm of yesterday's classic stone homes; the community enjoys a dedicated crosswalk to a wonderful walking path. This beautiful home, ideally located in the estate area of northside Villanova is just minutes from highly respected schools, walking distance to 2 train stations and offers the best of both Town and Country with easy access to all major transportation routes and everything that Suburban Philadelphia has to offer.
Location
State PA
County Montgomery
Area Lower Merion Twp (10640)
Zoning R1
Rooms
Other Rooms Living Room, Dining Room, Primary Bedroom, Bedroom 2, Bedroom 3, Kitchen, Family Room, Bedroom 1, Laundry, Other
Basement Full, Unfinished, Outside Entrance
Interior
Interior Features Kitchen - Eat-In
Hot Water Natural Gas
Heating Gas, Forced Air
Cooling Central A/C
Flooring Wood, Fully Carpeted
Fireplaces Number 2
Fireplaces Type Stone
Equipment Oven - Double, Dishwasher, Refrigerator, Built-In Microwave
Fireplace Y
Appliance Oven - Double, Dishwasher, Refrigerator, Built-In Microwave
Heat Source Natural Gas
Laundry Upper Floor
Exterior
Exterior Feature Patio(s)
Garage Other
Garage Spaces 5.0
Pool In Ground
Waterfront N
Water Access N
Roof Type Shingle
Accessibility None
Porch Patio(s)
Parking Type Attached Garage
Attached Garage 2
Total Parking Spaces 5
Garage Y
Building
Lot Description Level, Front Yard, Rear Yard
Story 3+
Foundation Stone
Sewer Public Sewer
Water Public
Architectural Style Colonial
Level or Stories 3+
Additional Building Above Grade
Structure Type 9'+ Ceilings
New Construction N
Schools
Elementary Schools Gladwyne
Middle Schools Welsh Valley
High Schools Harriton Senior
School District Lower Merion
Others
HOA Fee Include Water
Senior Community No
Tax ID 40-00-08028-005
Ownership Fee Simple
SqFt Source Assessor
Special Listing Condition Standard
Read Less Info
Want to know what your home might be worth? Contact us for a FREE valuation!

Our team is ready to help you sell your home for the highest possible price ASAP

Bought with Shannon M Zeller • BHHS Fox & Roach-Rosemont

"My job is to find and attract mastery-based agents to the office, protect the culture, and make sure everyone is happy! "







