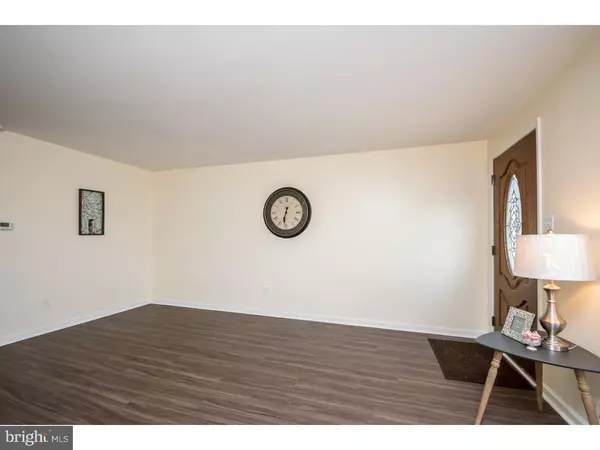$139,900
$144,900
3.5%For more information regarding the value of a property, please contact us for a free consultation.
3 Beds
1 Bath
1,175 SqFt
SOLD DATE : 12/21/2018
Key Details
Sold Price $139,900
Property Type Townhouse
Sub Type Interior Row/Townhouse
Listing Status Sold
Purchase Type For Sale
Square Footage 1,175 sqft
Price per Sqft $119
Subdivision Alban Park
MLS Listing ID 1009911138
Sold Date 12/21/18
Style Traditional
Bedrooms 3
Full Baths 1
HOA Y/N N
Abv Grd Liv Area 1,175
Originating Board TREND
Year Built 1959
Annual Tax Amount $1,222
Tax Year 2017
Lot Size 1,742 Sqft
Acres 0.04
Lot Dimensions 16.20 X100
Property Description
Welcome to Alban Park in New Castle County; just 5 minutes to the Wilmington train station and River Front attractions. Seller has just completed renovation on this lovely 3 Bedroom, 1 Bath town home that is situated on a nice lot. The oval glass wood tone door welcomes you to a large living room; open to the Kitchen and Dining room, it is anchored by the retro stair case railing. Upstairs the 3 bedrooms offer well sized living area with bright sunny views of the mature landscape that is maintained by New Castle County in the back of the home, a convenient oversized linen closet and a New full bath. Master bedroom has great closet space, double window and provides enough space to create a seating area for a private retreat. Thoughtful touches like New Modern panel doors, NEW flooring throughout, updated fixtures, recessed lighting make this HOME. The NEW kitchen, overlooking the dining room; includes under mount sink with single hole faucet & pull out shower spray feature, recessed lighting, raised counter top, mid-tone cabinets accented by Granite counters, and Stainless Appliance package that includes: gas range with griddle, exterior exhaust in wall vent to keep the home from holding cooked food smells and an amazing modern 3 door refrigerator finish out the heart of the house. Updated Full bath has tile floor, tiled wall tub/shower, beautiful bright vanity with granite top and finishes of nickel stylish faucet with designer mirror above and is bathed in sunlight from the original to design skylight vent . The systems include a gas hot air heater, electric hot water, circuit breaker electric panel (New), complimented by flat roof, exterior siding & modern windows (New 1st and 2nd level). Basement is partially finished with plenty of light; a great area to create a movie or gaming room. Downstairs there is a walk out with a full door to the rear yard just past the private laundry/systems room. Washer and Dryer are included. Off street parking is available. To accommodate vehicles there is a private back of home 1 car garage, driveway and plenty of parking directly in front of the home. The raised front yard gives the home a formal presentation from the street, manicured and has been landscaped with lovely fall plants. This property truly offers entertaining options inside and out. Located in Red Clay school district.
Location
State DE
County New Castle
Area Elsmere/Newport/Pike Creek (30903)
Zoning NCTH
Rooms
Other Rooms Living Room, Dining Room, Primary Bedroom, Bedroom 2, Kitchen, Family Room, Bedroom 1, Laundry, Attic
Basement Full, Outside Entrance
Interior
Hot Water Electric
Heating Gas, Forced Air
Cooling None
Flooring Fully Carpeted
Fireplace N
Window Features Replacement
Heat Source Natural Gas
Laundry Basement
Exterior
Parking Features Built In
Garage Spaces 4.0
Water Access N
Roof Type Flat
Accessibility None
Attached Garage 1
Total Parking Spaces 4
Garage Y
Building
Lot Description Level, Sloping, Front Yard, Rear Yard
Story 2
Foundation Concrete Perimeter
Sewer Public Sewer
Water Public
Architectural Style Traditional
Level or Stories 2
Additional Building Above Grade
New Construction N
Schools
Elementary Schools Richardson Park
Middle Schools Stanton
High Schools John Dickinson
School District Red Clay Consolidated
Others
Senior Community No
Tax ID 07-039.40-262
Ownership Fee Simple
SqFt Source Assessor
Acceptable Financing Conventional, VA, FHA 203(b)
Listing Terms Conventional, VA, FHA 203(b)
Financing Conventional,VA,FHA 203(b)
Special Listing Condition Standard
Read Less Info
Want to know what your home might be worth? Contact us for a FREE valuation!

Our team is ready to help you sell your home for the highest possible price ASAP

Bought with Blair Helmick • BHHS Fox & Roach-Concord
"My job is to find and attract mastery-based agents to the office, protect the culture, and make sure everyone is happy! "







