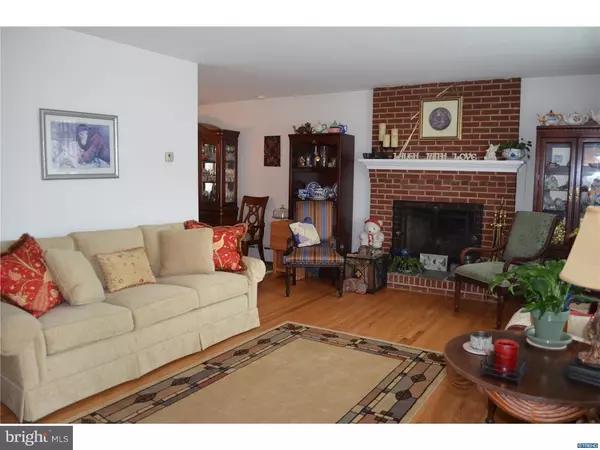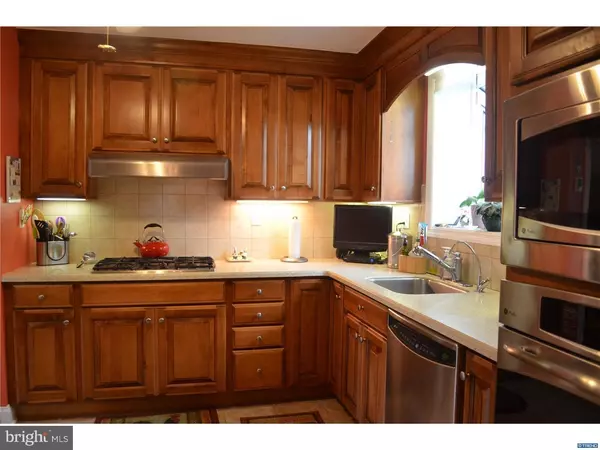$224,900
$224,900
For more information regarding the value of a property, please contact us for a free consultation.
3 Beds
2 Baths
9,583 Sqft Lot
SOLD DATE : 12/14/2018
Key Details
Sold Price $224,900
Property Type Single Family Home
Sub Type Detached
Listing Status Sold
Purchase Type For Sale
Subdivision Cleland Heights
MLS Listing ID 1010005200
Sold Date 12/14/18
Style Colonial,Split Level
Bedrooms 3
Full Baths 2
HOA Y/N N
Originating Board TREND
Year Built 1965
Annual Tax Amount $2,207
Tax Year 2017
Lot Size 9,583 Sqft
Acres 0.22
Lot Dimensions 60x160
Property Description
Attractive 3-bedroom 2 full bathroom w/1 car garage updated split level home on a large corner lot. This lovely home has hardwood floors throughout most of the rooms and a cozy brick wood burning fireplace in the living room. Wonderful renovated kitchen with solid wood cabinets, stainless steel appliances, garden window, and Meganite counters all leading to the formal dining room. The lower level includes a good size family room, bathroom, mudroom and large basement area with plenty of storage. Your private oasis awaits outside with a stunning EP Henry patio for all your entertaining needs as well as beautiful flowers, trees, and a garden area. Pride of Ownership shows throughout this home - add to your next tour!
Location
State DE
County New Castle
Area Elsmere/Newport/Pike Creek (30903)
Zoning NC5
Rooms
Other Rooms Living Room, Dining Room, Primary Bedroom, Bedroom 2, Kitchen, Family Room, Bedroom 1, Laundry, Attic
Basement Full, Unfinished
Interior
Interior Features Ceiling Fan(s)
Hot Water Natural Gas
Heating Gas
Cooling Wall Unit, Window Unit(s)
Flooring Fully Carpeted, Wood
Fireplaces Number 1
Fireplaces Type Brick
Equipment Cooktop, Dishwasher, Oven - Double, Refrigerator
Fireplace Y
Appliance Cooktop, Dishwasher, Oven - Double, Refrigerator
Heat Source Natural Gas
Laundry Lower Floor
Exterior
Exterior Feature Patio(s)
Parking Features Garage Door Opener, Inside Access
Garage Spaces 3.0
Utilities Available Cable TV
Water Access N
Roof Type Pitched
Accessibility None
Porch Patio(s)
Attached Garage 1
Total Parking Spaces 3
Garage Y
Building
Lot Description Front Yard, Rear Yard, SideYard(s)
Story Other
Foundation Brick/Mortar
Sewer Public Sewer
Water Public
Architectural Style Colonial, Split Level
Level or Stories Other
Additional Building Above Grade, Below Grade
New Construction N
Schools
School District Red Clay Consolidated
Others
HOA Fee Include Common Area Maintenance,Cook Fee,Ext Bldg Maint,Heat,Insurance,Lawn Maintenance,Sewer,Snow Removal,Trash
Senior Community No
Tax ID 07-039.20-325
Ownership Fee Simple
SqFt Source Estimated
Acceptable Financing Conventional, FHA 203(b), VA
Listing Terms Conventional, FHA 203(b), VA
Financing Conventional,FHA 203(b),VA
Special Listing Condition Standard
Read Less Info
Want to know what your home might be worth? Contact us for a FREE valuation!

Our team is ready to help you sell your home for the highest possible price ASAP

Bought with Robert Hoesterey • Pennington Chase Realty
"My job is to find and attract mastery-based agents to the office, protect the culture, and make sure everyone is happy! "







