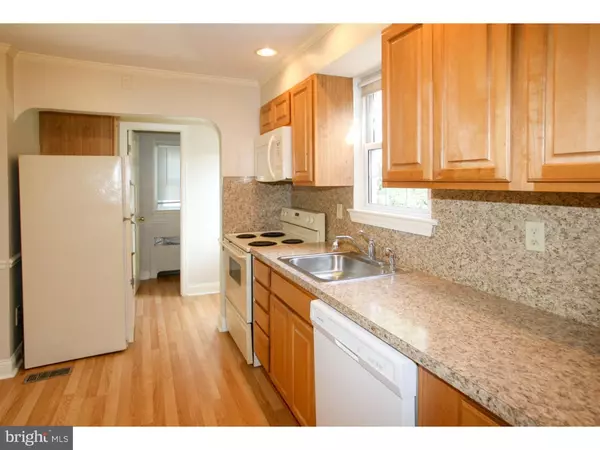$212,000
$220,000
3.6%For more information regarding the value of a property, please contact us for a free consultation.
3 Beds
2 Baths
1,400 SqFt
SOLD DATE : 12/20/2018
Key Details
Sold Price $212,000
Property Type Single Family Home
Sub Type Detached
Listing Status Sold
Purchase Type For Sale
Square Footage 1,400 sqft
Price per Sqft $151
Subdivision Lancaster Village
MLS Listing ID 1009950970
Sold Date 12/20/18
Style Colonial
Bedrooms 3
Full Baths 1
Half Baths 1
HOA Y/N N
Abv Grd Liv Area 1,400
Originating Board TREND
Year Built 1941
Annual Tax Amount $1,829
Tax Year 2017
Lot Size 6,098 Sqft
Acres 0.14
Lot Dimensions 55X110
Property Description
Charming! This classic brick colonial in Lancaster Village is loaded with fantastic updates. With three bedrooms, 1.1 bath, this home boasts spacious rooms, large windows, fresh paint, and beautifully refinished hardwood floors throughout. The living room features a lovely bay window and a wood burning fireplace. Updated, eat-in kitchen has plenty of cabinet space and an adjacent powder room. The dining room opens to all rooms, including the large family room addition. Large windows flood the family room with sunlight and provide views and access to the private backyard. Upstairs you will find a very generously sized master bedroom, two additional bedrooms and a full bath. Full walk-out basement and a one car garage. This home is "move in ready". You will be proud to call this home! Fantastic location.
Location
State DE
County New Castle
Area Elsmere/Newport/Pike Creek (30903)
Zoning NC5
Rooms
Other Rooms Living Room, Dining Room, Primary Bedroom, Bedroom 2, Kitchen, Family Room, Bedroom 1
Basement Partial, Unfinished, Outside Entrance
Interior
Interior Features Ceiling Fan(s), Kitchen - Eat-In
Hot Water Natural Gas
Heating Gas, Hot Water
Cooling Central A/C
Flooring Wood
Fireplaces Number 1
Fireplace Y
Heat Source Natural Gas
Laundry Basement
Exterior
Exterior Feature Patio(s)
Garage Spaces 3.0
Water Access N
Accessibility None
Porch Patio(s)
Attached Garage 1
Total Parking Spaces 3
Garage Y
Building
Story 2
Sewer Public Sewer
Water Public
Architectural Style Colonial
Level or Stories 2
Additional Building Above Grade
New Construction N
Schools
School District Red Clay Consolidated
Others
Senior Community No
Tax ID 07-036.10-312
Ownership Fee Simple
Acceptable Financing Conventional, FHA 203(b)
Listing Terms Conventional, FHA 203(b)
Financing Conventional,FHA 203(b)
Read Less Info
Want to know what your home might be worth? Contact us for a FREE valuation!

Our team is ready to help you sell your home for the highest possible price ASAP

Bought with Michele C Ashton • Weichert Realtors

"My job is to find and attract mastery-based agents to the office, protect the culture, and make sure everyone is happy! "







