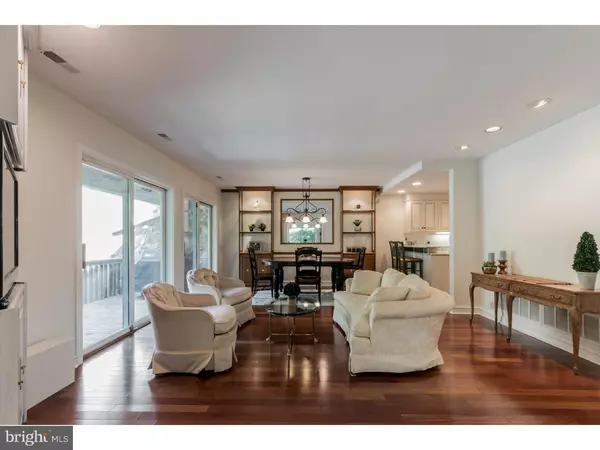$725,000
$695,000
4.3%For more information regarding the value of a property, please contact us for a free consultation.
4 Beds
5 Baths
3,750 SqFt
SOLD DATE : 12/13/2018
Key Details
Sold Price $725,000
Property Type Townhouse
Sub Type Interior Row/Townhouse
Listing Status Sold
Purchase Type For Sale
Square Footage 3,750 sqft
Price per Sqft $193
Subdivision Hermitage
MLS Listing ID 1009958834
Sold Date 12/13/18
Style Contemporary
Bedrooms 4
Full Baths 4
Half Baths 1
HOA Fees $990/mo
HOA Y/N Y
Abv Grd Liv Area 3,750
Originating Board TREND
Year Built 1985
Annual Tax Amount $19,768
Tax Year 2018
Lot Size 2,776 Sqft
Acres 0.06
Property Description
Striking architectural details couple with a modern style in this lovely end-unit home. Situated in the serene and exclusive park-like setting at the Hermitage with lovely gardens, trees, and beautiful views. Enter into the gracious foyer and immediately enjoy the light-filled and freshly painted interior. Crown and chair rail molding accent the formal dining room, and a fireplace with an expansive stone surround is a stunning highlight of the living room. Both the living room and family room offer access to a wrap-around deck, and provide ample living space on the main floor. Updated appliances such as a stainless steel refrigerator, stainless steel double oven, and electric cooktop provide convenience in the gourmet kitchen. A main floor laundry room with ample storage space is located off the kitchen, and provides access to a walk-up attic. Privately located on the main floor, the bedroom wing contains a den with a built-in desk and closet, a bedroom with glass sliders to a patio and private access to the hall bathroom, and a spacious Master Suite with glass sliders to a patio, a dressing room with two walk-in closets, and a master bathroom with double vanity, soaker tub, and walk-in shower. Above the two-car attached garage is an upper level with a bedroom and full bathroom. The lower level provides a recreation room with a wet bar and glass sliders to a patio, a bedroom with attached full bathroom, and additional storage. The Hermitage is centrally located in Lower Merion Township in the award-winning Lower Merion School District, convenient to all Main Line amenities. This location offers easy access to Route 76, Montgomery Avenue, Lancaster Avenue, and SEPTA train. Just minutes from Township parks, trails, shopping, and restaurants in Gladwyne, Bryn Mawr, Suburban Square, Wayne, and King of Prussia.
Location
State PA
County Montgomery
Area Lower Merion Twp (10640)
Zoning RA
Rooms
Other Rooms Living Room, Dining Room, Primary Bedroom, Bedroom 2, Bedroom 3, Kitchen, Family Room, Bedroom 1, Other, Attic
Basement Full, Outside Entrance, Fully Finished
Main Level Bedrooms 3
Interior
Interior Features Primary Bath(s), Butlers Pantry, Skylight(s), Ceiling Fan(s), WhirlPool/HotTub, Stall Shower, Breakfast Area
Hot Water Electric
Heating Electric, Forced Air
Cooling Central A/C
Flooring Wood, Fully Carpeted
Fireplaces Number 1
Fireplaces Type Stone
Equipment Cooktop, Oven - Double, Oven - Self Cleaning, Dishwasher, Disposal, Trash Compactor, Built-In Microwave
Fireplace Y
Appliance Cooktop, Oven - Double, Oven - Self Cleaning, Dishwasher, Disposal, Trash Compactor, Built-In Microwave
Heat Source Electric
Laundry Main Floor
Exterior
Exterior Feature Deck(s)
Garage Garage - Front Entry, Garage Door Opener
Garage Spaces 4.0
Utilities Available Cable TV
Amenities Available Tennis Courts
Waterfront N
Water Access N
Roof Type Pitched,Shingle
Accessibility None
Porch Deck(s)
Parking Type Attached Garage
Attached Garage 2
Total Parking Spaces 4
Garage Y
Building
Lot Description Trees/Wooded
Story 1
Foundation Brick/Mortar
Sewer Public Sewer
Water Public
Architectural Style Contemporary
Level or Stories 1
Additional Building Above Grade
Structure Type Cathedral Ceilings
New Construction N
Schools
High Schools Harriton Senior
School District Lower Merion
Others
HOA Fee Include Common Area Maintenance,Ext Bldg Maint,Lawn Maintenance,Snow Removal,Trash
Senior Community No
Tax ID 40-00-53236-409
Ownership Fee Simple
SqFt Source Estimated
Security Features Security System
Acceptable Financing Conventional
Listing Terms Conventional
Financing Conventional
Special Listing Condition Standard
Read Less Info
Want to know what your home might be worth? Contact us for a FREE valuation!

Our team is ready to help you sell your home for the highest possible price ASAP

Bought with Kate Livesey • BHHS Fox & Roach-Rosemont

"My job is to find and attract mastery-based agents to the office, protect the culture, and make sure everyone is happy! "







