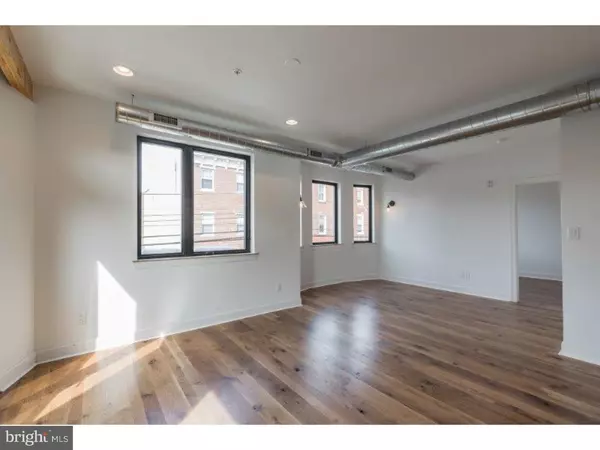$445,000
$449,000
0.9%For more information regarding the value of a property, please contact us for a free consultation.
2 Beds
2 Baths
1,250 SqFt
SOLD DATE : 12/13/2018
Key Details
Sold Price $445,000
Property Type Single Family Home
Sub Type Unit/Flat/Apartment
Listing Status Sold
Purchase Type For Sale
Square Footage 1,250 sqft
Price per Sqft $356
Subdivision Francisville
MLS Listing ID PAPH103436
Sold Date 12/13/18
Style Contemporary
Bedrooms 2
Full Baths 2
HOA Y/N N
Abv Grd Liv Area 1,250
Originating Board TREND
Year Built 2018
Annual Tax Amount $1,300
Tax Year 2018
Lot Size 1,729 Sqft
Acres 0.04
Lot Dimensions 32X54
Property Description
Welcome to this full floor 3 bed, 3.5 bath condominium in this new-construction Quad-plex with craftsman detail, modern finishes, a spectacular private roof-deck & 10 year tax abatement! Located in highly popular Francisville; steps away from all the shops and restaurants on Fairmount Avenue and Broad St! Reclaimed wood beams from the original structure used for custom carpentry, including front door, kitchen, shelving, bath vanities; hardwood floor throughout and more! The craftsman details with the modern finishes give a premium and unique design of sophistication. The open floor plan includes your spacious kitchen with gray cabinetry, beautiful large breakfast island, tile backsplash, and premium appliances. The floor plan opens to your sun filled dining room w/ juliet door and a living room featuring bay windows and beautiful custom fixtures making this open space an entertainer's delight. The 3 bedrooms are all spacious with large closets and individual bathrooms with custom tilework and finishes. Walk upstairs and outside to your large 600sq ft roof deck with 360 degree skyline views. Making for the most relaxing outdoor retreat. Just steps to wonderful Fairmount and its wonderful amenities and the burgeoning N. Broad St. corridor with the Divine Lorraine, The Met (Dec 2019) and N. Broad restaurants! The SEPTA Broad St. Line is also just steps away making Center City access the utmost ease. You do not want to miss this most beautiful condo, schedule an appointment today! "
Location
State PA
County Philadelphia
Area 19130 (19130)
Zoning RM1
Rooms
Other Rooms Living Room, Dining Room, Primary Bedroom, Bedroom 2, Kitchen, Bedroom 1
Interior
Interior Features Primary Bath(s), Kitchen - Island, Intercom, Kitchen - Eat-In
Hot Water Natural Gas
Heating Gas, Forced Air
Cooling Central A/C
Flooring Wood, Tile/Brick
Fireplace N
Heat Source Natural Gas
Laundry Main Floor
Exterior
Waterfront N
Water Access N
Accessibility None
Parking Type On Street
Garage N
Building
Story 3+
Unit Features Garden 1 - 4 Floors
Sewer Public Sewer
Water Public
Architectural Style Contemporary
Level or Stories 3+
Additional Building Above Grade
Structure Type 9'+ Ceilings
New Construction Y
Schools
School District The School District Of Philadelphia
Others
HOA Fee Include Common Area Maintenance,Ext Bldg Maint,Snow Removal,Water,Sewer,Insurance
Senior Community No
Tax ID 151019002
Ownership Fee Simple
SqFt Source Estimated
Security Features Security System
Special Listing Condition Standard
Read Less Info
Want to know what your home might be worth? Contact us for a FREE valuation!

Our team is ready to help you sell your home for the highest possible price ASAP

Bought with Pamela J. Vollrath • RE/MAX Centre Realtors

"My job is to find and attract mastery-based agents to the office, protect the culture, and make sure everyone is happy! "







