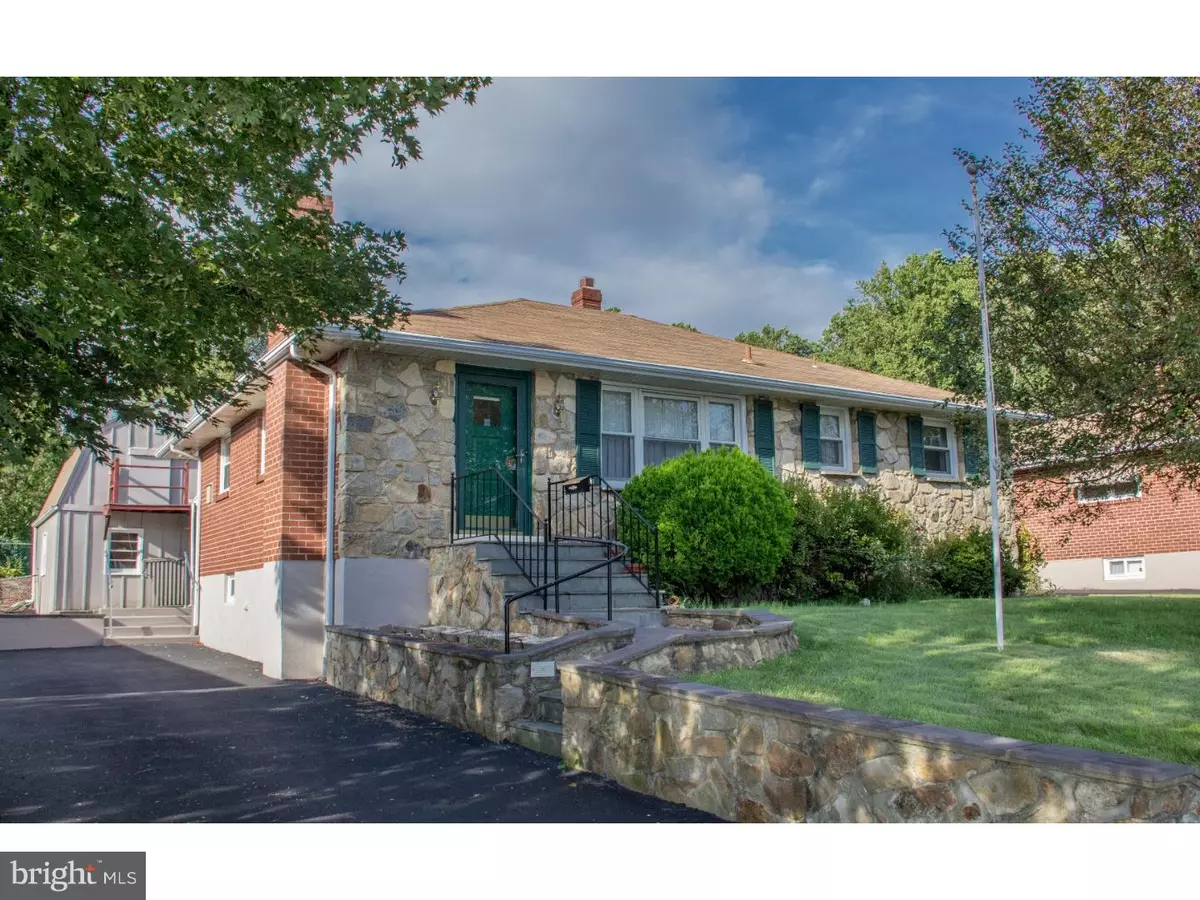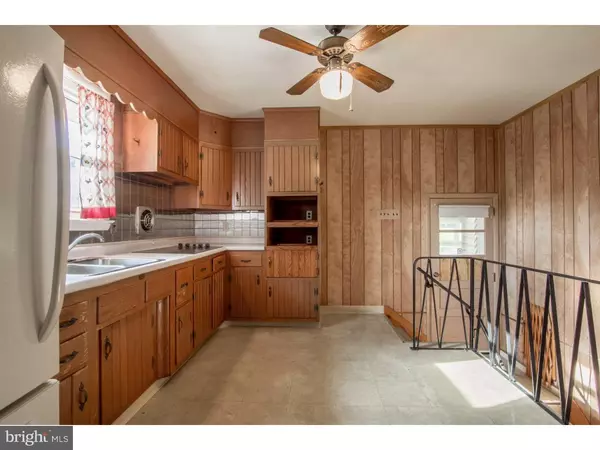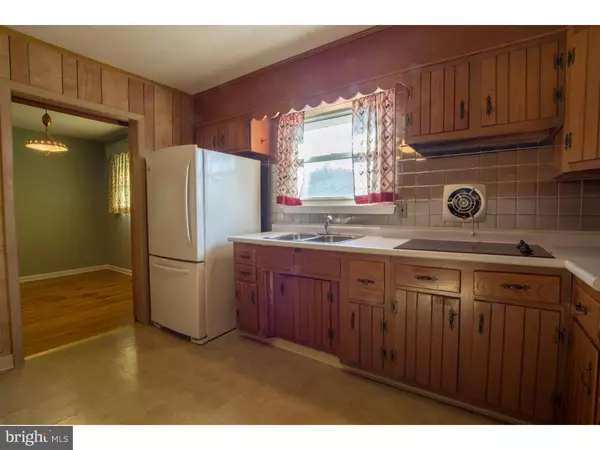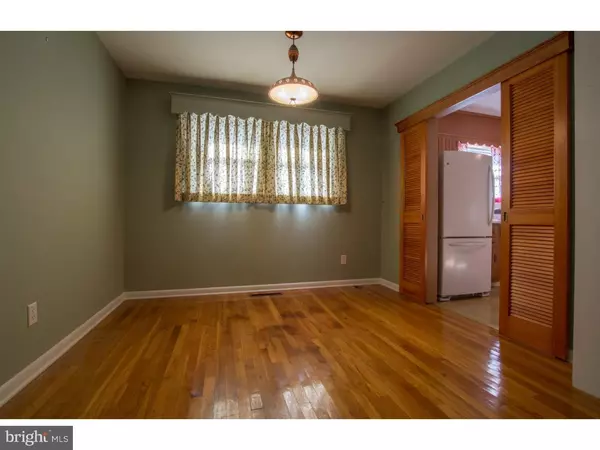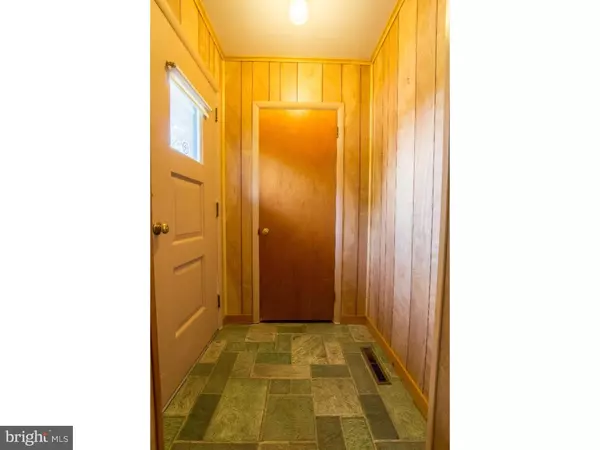$208,000
$209,999
1.0%For more information regarding the value of a property, please contact us for a free consultation.
3 Beds
2 Baths
1,550 SqFt
SOLD DATE : 12/17/2018
Key Details
Sold Price $208,000
Property Type Single Family Home
Sub Type Detached
Listing Status Sold
Purchase Type For Sale
Square Footage 1,550 sqft
Price per Sqft $134
Subdivision Pinecrest
MLS Listing ID 1009344148
Sold Date 12/17/18
Style Ranch/Rambler
Bedrooms 3
Full Baths 1
Half Baths 1
HOA Y/N N
Abv Grd Liv Area 1,550
Originating Board TREND
Year Built 1960
Annual Tax Amount $2,028
Tax Year 2017
Lot Size 6,970 Sqft
Acres 0.16
Lot Dimensions 65X110
Property Description
Don't miss this well maintained & solidly built stone & brick ranch in the popular community of Pinecrest! Located in Red Clay school district, this 3 bed 1.5 bath home is ready for new owners! A cozy entrance foyer greets you by the front door offering a convenient coat closet for you and your guests. Steps away you'll find the spacious living room which lies adjacent to the dining room providing an open feel highlighted by beautiful solid hardwoods that run throughout the main level. Just off the dining room is a large kitchen accented by oak cabinetry, modern electric cooktop, ceiling fan, and an open staircase to the finished lower level. Hardwood floors flow down the hall and into all three well sized bedrooms. Each bedroom offers plenty of closet space as well as a centered ceiling fan/light. The hall bath is central to each bedroom accented by a wide solid top vanity, tile surround, and lots of storage space. Heading down to the finished lower level you'll first notice the expansive family room (21x14) featuring a large brick wood-burning fireplace. Nearby is game room with outside access as well as an additional room that could function as a home office or 4th bedroom. The lower level is rounded off by a handy powder room and a laundry/utility room with lots of space for storage. Outside, enjoy family gatherings on the rear patio, fenced yard and covered rear porch. A very large two story shed in the back would make an excellent workshop or hobby room. At the very least, it provides all the extra storage you could want. Other great features include a newer Lennox high-efficiency gas heater, new electric panel (2011), and replacement vinyl windows. This fantastic Pike Creek location is convenient to shopping, restaurants and other amenities. Schedule your showing today!!
Location
State DE
County New Castle
Area Elsmere/Newport/Pike Creek (30903)
Zoning NC6.5
Rooms
Other Rooms Living Room, Dining Room, Primary Bedroom, Bedroom 2, Kitchen, Family Room, Bedroom 1, Other
Basement Full, Outside Entrance, Fully Finished
Interior
Interior Features Ceiling Fan(s)
Hot Water Natural Gas
Heating Gas, Forced Air
Cooling Central A/C
Flooring Wood
Fireplaces Number 1
Fireplaces Type Brick
Fireplace Y
Window Features Replacement
Heat Source Natural Gas
Laundry Basement
Exterior
Exterior Feature Porch(es)
Garage Spaces 3.0
Utilities Available Cable TV
Water Access N
Roof Type Pitched,Shingle
Accessibility Mobility Improvements
Porch Porch(es)
Total Parking Spaces 3
Garage N
Building
Story 1
Sewer Public Sewer
Water Public
Architectural Style Ranch/Rambler
Level or Stories 1
Additional Building Above Grade
New Construction N
Schools
School District Red Clay Consolidated
Others
Senior Community No
Tax ID 08-049.20-192
Ownership Fee Simple
Read Less Info
Want to know what your home might be worth? Contact us for a FREE valuation!

Our team is ready to help you sell your home for the highest possible price ASAP

Bought with Rodman F Mullins Jr. • RE/MAX Edge
"My job is to find and attract mastery-based agents to the office, protect the culture, and make sure everyone is happy! "


