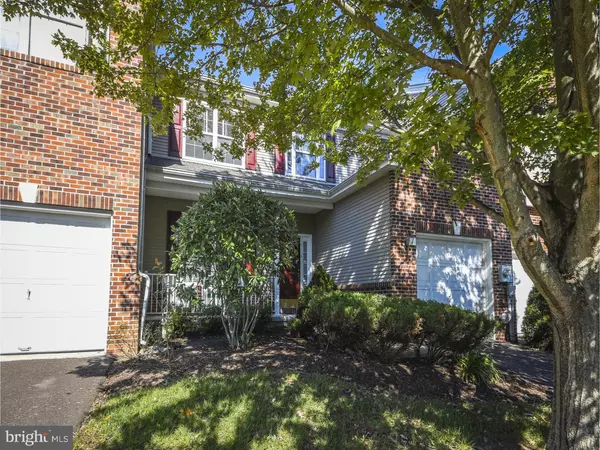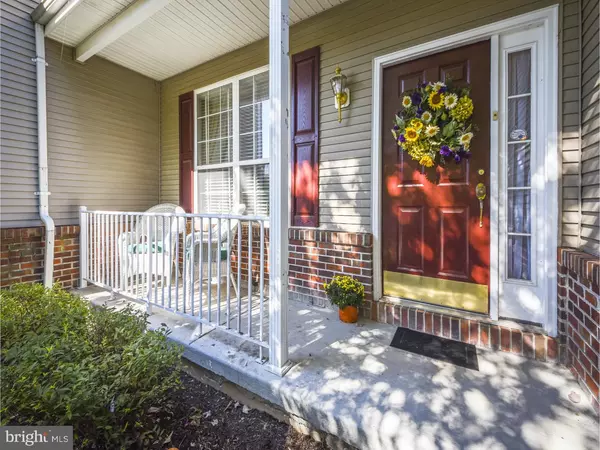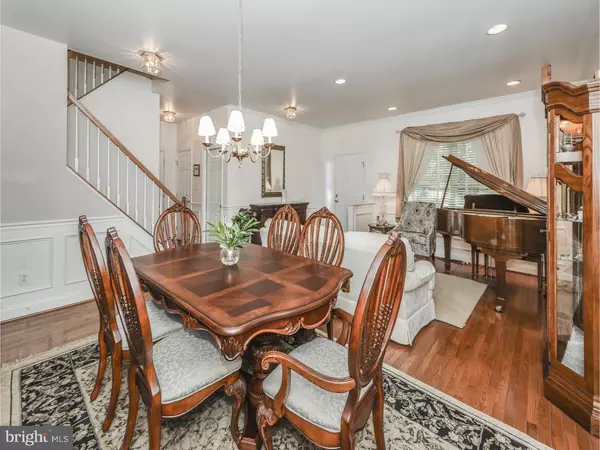$460,000
$469,900
2.1%For more information regarding the value of a property, please contact us for a free consultation.
3 Beds
4 Baths
3,899 SqFt
SOLD DATE : 12/17/2018
Key Details
Sold Price $460,000
Property Type Townhouse
Sub Type Interior Row/Townhouse
Listing Status Sold
Purchase Type For Sale
Square Footage 3,899 sqft
Price per Sqft $117
Subdivision Heritage Hills
MLS Listing ID 1009965302
Sold Date 12/17/18
Style Traditional
Bedrooms 3
Full Baths 3
Half Baths 1
HOA Fees $288/mo
HOA Y/N Y
Abv Grd Liv Area 2,723
Originating Board TREND
Year Built 1999
Annual Tax Amount $6,768
Tax Year 2018
Lot Dimensions 0`
Property Description
This lovely Heritage Hills Concord model offers 2,723 sq.ft. of living area, a coveted FIRST FLOOR MASTER SUITE, premium lot location and a 1,176 sq.ft. walk-out lower level with 3rd full bath. If you are looking for a spacious townhome with the opportunity for one-floor living and plenty of room for guests, then welcome to 4 Brandywine Court. The main level begins with a formal living room and dining room, both with gleaming hardwood floors, wainscoting and neutral color palette. The central kitchen offers bright white cabinetry, formica counters, electric range, dishwasher, and microwave. Ideal for entertaining, the kitchen opens to the adjacent family room with raised ceiling, sunny windows, and an exterior door to the elevated wood deck overlooking beautiful community open space. The master bedroom offers a tray ceiling, wall to wall carpet, dual walk-in closets, and luxury bath with two separate sinks/vanities, soaking tub and shower enclosure. A convenient laundry room and powder room finish off the main level. The carpeted second floor provides two large bedrooms, a nicely appointed hall bath with white vanity, bath tub and shower. Don't miss the huge walk-in hall closet and linen closet for extra storage galore. Best yet, the finished walkout daylight lower level boasts a fantastic open floor plan ideal for entertaining with any combination of game room, media/recreation area and/or in-home office as well as a full bath with vanity and shower enclosure. Enjoy a sunny bank of windows and sliding glass door to a ground level patio and open green lawn area. An additional unfinished storage area provides plenty of additional storage. New heat pump in July 2018, new A/C air handler, new kitchen refrigerator, new range, new microwave, water heater (2014) and central vacuum system. Take advantage of nearby gourmet restaurants and stores, gorgeous parks, riding and walking trails and historic sites that make scenic Bucks County the quintessential place to live.
Location
State PA
County Bucks
Area Upper Makefield Twp (10147)
Zoning CM
Rooms
Other Rooms Living Room, Dining Room, Primary Bedroom, Bedroom 2, Kitchen, Family Room, Bedroom 1, Laundry, Other, Attic
Basement Full, Fully Finished
Interior
Interior Features Primary Bath(s), Ceiling Fan(s), WhirlPool/HotTub, Stall Shower, Kitchen - Eat-In
Hot Water Electric
Heating Electric, Forced Air
Cooling Central A/C
Flooring Wood, Fully Carpeted, Vinyl, Tile/Brick
Equipment Built-In Range, Oven - Self Cleaning, Dishwasher, Disposal, Built-In Microwave
Fireplace N
Appliance Built-In Range, Oven - Self Cleaning, Dishwasher, Disposal, Built-In Microwave
Heat Source Electric
Laundry Main Floor
Exterior
Exterior Feature Deck(s)
Parking Features Inside Access, Garage Door Opener
Garage Spaces 2.0
Utilities Available Cable TV
Amenities Available Swimming Pool
Water Access N
Roof Type Pitched,Shingle
Accessibility None
Porch Deck(s)
Attached Garage 1
Total Parking Spaces 2
Garage Y
Building
Story 2
Foundation Concrete Perimeter
Sewer Public Sewer
Water Public
Architectural Style Traditional
Level or Stories 2
Additional Building Above Grade, Below Grade
New Construction N
Schools
Elementary Schools Sol Feinstone
Middle Schools Newtown
High Schools Council Rock High School North
School District Council Rock
Others
Pets Allowed Y
HOA Fee Include Pool(s),Common Area Maintenance,Lawn Maintenance,Snow Removal,Trash,Water
Senior Community No
Tax ID 47-031-001-063
Ownership Condominium
Pets Allowed Case by Case Basis
Read Less Info
Want to know what your home might be worth? Contact us for a FREE valuation!

Our team is ready to help you sell your home for the highest possible price ASAP

Bought with Shirley French • BHHS Fox & Roach -Yardley/Newtown
"My job is to find and attract mastery-based agents to the office, protect the culture, and make sure everyone is happy! "







