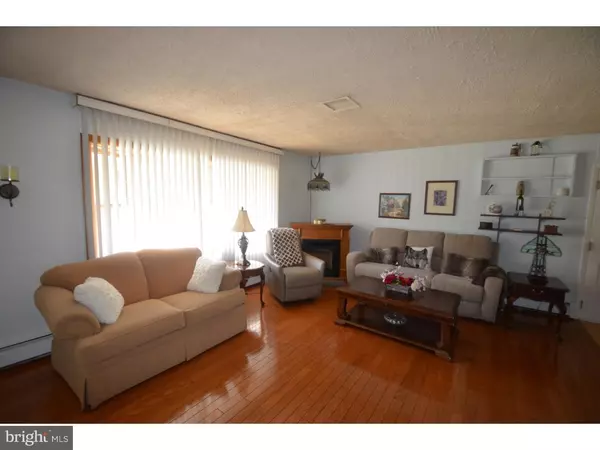$258,000
$265,000
2.6%For more information regarding the value of a property, please contact us for a free consultation.
3 Beds
2 Baths
1,275 SqFt
SOLD DATE : 02/22/2019
Key Details
Sold Price $258,000
Property Type Single Family Home
Sub Type Detached
Listing Status Sold
Purchase Type For Sale
Square Footage 1,275 sqft
Price per Sqft $202
Subdivision None Available
MLS Listing ID PABU100234
Sold Date 02/22/19
Style Cape Cod
Bedrooms 3
Full Baths 2
HOA Y/N N
Abv Grd Liv Area 1,275
Originating Board TREND
Year Built 1955
Annual Tax Amount $3,807
Tax Year 2018
Lot Size 6,984 Sqft
Acres 0.16
Lot Dimensions 72X97
Property Description
Welcome HOME! This charming three bedroom cape is centered on a beautiful lot in the desired Middletown Township. Enjoy the large front yard and quaint covered front porch with recessed lighting overhead. Enter into a bright and cheery living room with big windows, ceiling fan and beautiful hardwood floors. The open floor plan leads to a generously sized eat-in kitchen area where sunlight abounds. Kitchen has been tastefully updated with modern appliances and features beautiful, natural wood cabinetry. The door just off of the kitchen leads to a one car garage - carrying in groceries has never been so easy! Sliding glass doors off the rear of the kitchen lead to Trex deck and paver patio which offer an excellent space for relaxing or entertaining, and feature views of the beautiful back yard with mature trees and greenery that surround it. Enjoy first floor living as Main Floor master bedroom with ceiling fan, and secondary bedroom are just steps from the first floor full bath. Continue upstairs to find an expansive third bedroom with adjacent office area and second full bath. Across the street from the home offers a large park area with plenty of acreage of grass and playground for the community. This home has it all and it is ready for you! Schedule your showing today!!!
Location
State PA
County Bucks
Area Middletown Twp (10122)
Zoning R2
Rooms
Other Rooms Living Room, Dining Room, Primary Bedroom, Bedroom 2, Kitchen, Family Room, Bedroom 1
Main Level Bedrooms 2
Interior
Interior Features Ceiling Fan(s), Kitchen - Eat-In
Hot Water Electric
Heating Baseboard - Electric
Cooling Central A/C
Flooring Wood, Fully Carpeted, Tile/Brick
Equipment Built-In Range, Dishwasher
Fireplace N
Appliance Built-In Range, Dishwasher
Heat Source Electric
Laundry Main Floor
Exterior
Exterior Feature Deck(s), Patio(s), Porch(es)
Garage Garage - Front Entry
Garage Spaces 3.0
Waterfront N
Water Access N
Roof Type Pitched
Accessibility None
Porch Deck(s), Patio(s), Porch(es)
Parking Type Attached Garage, Off Street
Attached Garage 1
Total Parking Spaces 3
Garage Y
Building
Lot Description Front Yard, Rear Yard, SideYard(s)
Story 1
Foundation Slab
Sewer Public Sewer
Water Public
Architectural Style Cape Cod
Level or Stories 1
Additional Building Above Grade
New Construction N
Schools
High Schools Neshaminy
School District Neshaminy
Others
Senior Community No
Tax ID 22-060-034
Ownership Fee Simple
SqFt Source Assessor
Acceptable Financing Conventional, VA, FHA 203(b), FHA
Listing Terms Conventional, VA, FHA 203(b), FHA
Financing Conventional,VA,FHA 203(b),FHA
Special Listing Condition Standard
Read Less Info
Want to know what your home might be worth? Contact us for a FREE valuation!

Our team is ready to help you sell your home for the highest possible price ASAP

Bought with Joyce A Skillman • Real Estate Excel

"My job is to find and attract mastery-based agents to the office, protect the culture, and make sure everyone is happy! "







