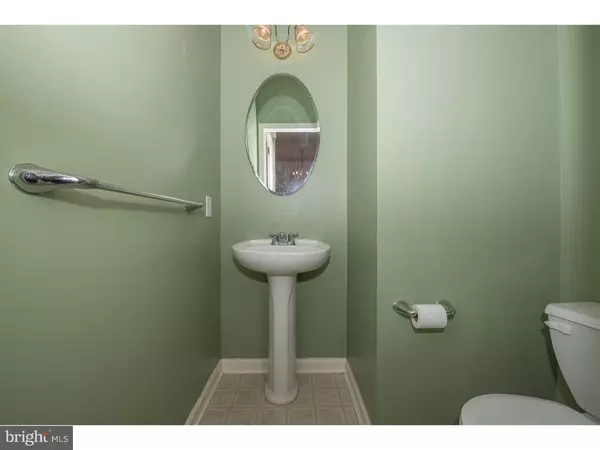$197,500
$197,500
For more information regarding the value of a property, please contact us for a free consultation.
3 Beds
3 Baths
2,292 SqFt
SOLD DATE : 12/14/2018
Key Details
Sold Price $197,500
Property Type Townhouse
Sub Type Interior Row/Townhouse
Listing Status Sold
Purchase Type For Sale
Square Footage 2,292 sqft
Price per Sqft $86
Subdivision Sunnybrook
MLS Listing ID PAMC104576
Sold Date 12/14/18
Style Colonial
Bedrooms 3
Full Baths 2
Half Baths 1
HOA Fees $125/mo
HOA Y/N Y
Abv Grd Liv Area 2,292
Originating Board TREND
Year Built 2004
Annual Tax Amount $6,247
Tax Year 2018
Lot Size 2,503 Sqft
Acres 0.06
Lot Dimensions 24
Property Description
Welcome to Sunnybrook Village! This charming well maintained home to one owner Town Home has so much to offer! Once inside you will find newer cherry wood-like laminated floors(2014) and a 1st floor half bathroom. Through the Spacious living room, enter the dining room to find great views that can also be seen from the sun filled area that can be used as a sun room near the kitchen. Once in the kitchen walk towards a sit-in kitchen area counter top that can be used as a breakfast bar, plenty of cabinet space, double sink, pantry, and counter space for cooking. Travel upstairs on newly installed hardwood steps to the newly installed cherry wood-like laminated floors in the hall(2018). Owners Suite with a great views, full bathroom, and walk in closet. The 2nd floor also has full hall bathroom, across from the bathroom you will find a washer and dryer room for your convenience. The 2nd and 3rd bedrooms are spacious with nice sized closets. All bedrooms are carpeted and have a cozy comfortable feel. Travel downstairs to the basement to find a full find a finished basement, storage room, and utility room that has a newly installed hot water heater (2016). Also, you will find a great private walk out to the rear patio to sit and enjoy the scenery around you. It is a beautiful sight! Come see this home today!
Location
State PA
County Montgomery
Area Lower Pottsgrove Twp (10642)
Zoning R1
Rooms
Other Rooms Living Room, Dining Room, Primary Bedroom, Bedroom 2, Kitchen, Bedroom 1, Laundry, Attic
Basement Full, Fully Finished
Interior
Interior Features Primary Bath(s), Ceiling Fan(s), Sprinkler System, Kitchen - Eat-In
Hot Water Electric
Heating Gas
Cooling Central A/C
Flooring Fully Carpeted, Vinyl
Fireplace N
Window Features Energy Efficient
Heat Source Natural Gas
Laundry Upper Floor
Exterior
Garage Spaces 2.0
Utilities Available Cable TV
Water Access N
Roof Type Pitched
Accessibility None
Total Parking Spaces 2
Garage N
Building
Lot Description Flag
Story 2
Foundation Concrete Perimeter
Sewer Public Sewer
Water Public
Architectural Style Colonial
Level or Stories 2
Additional Building Above Grade
New Construction N
Schools
Elementary Schools Lower Pottsgrove
Middle Schools Pottsgrove
High Schools Pottsgrove Senior
School District Pottsgrove
Others
HOA Fee Include Lawn Maintenance,Snow Removal,Trash
Senior Community No
Tax ID 42-00-01101-693
Ownership Fee Simple
SqFt Source Assessor
Security Features Security System
Acceptable Financing Conventional, VA, FHA 203(b)
Listing Terms Conventional, VA, FHA 203(b)
Financing Conventional,VA,FHA 203(b)
Special Listing Condition Standard
Read Less Info
Want to know what your home might be worth? Contact us for a FREE valuation!

Our team is ready to help you sell your home for the highest possible price ASAP

Bought with Yingnan Zhou • Long & Foster Real Estate, Inc.
"My job is to find and attract mastery-based agents to the office, protect the culture, and make sure everyone is happy! "







