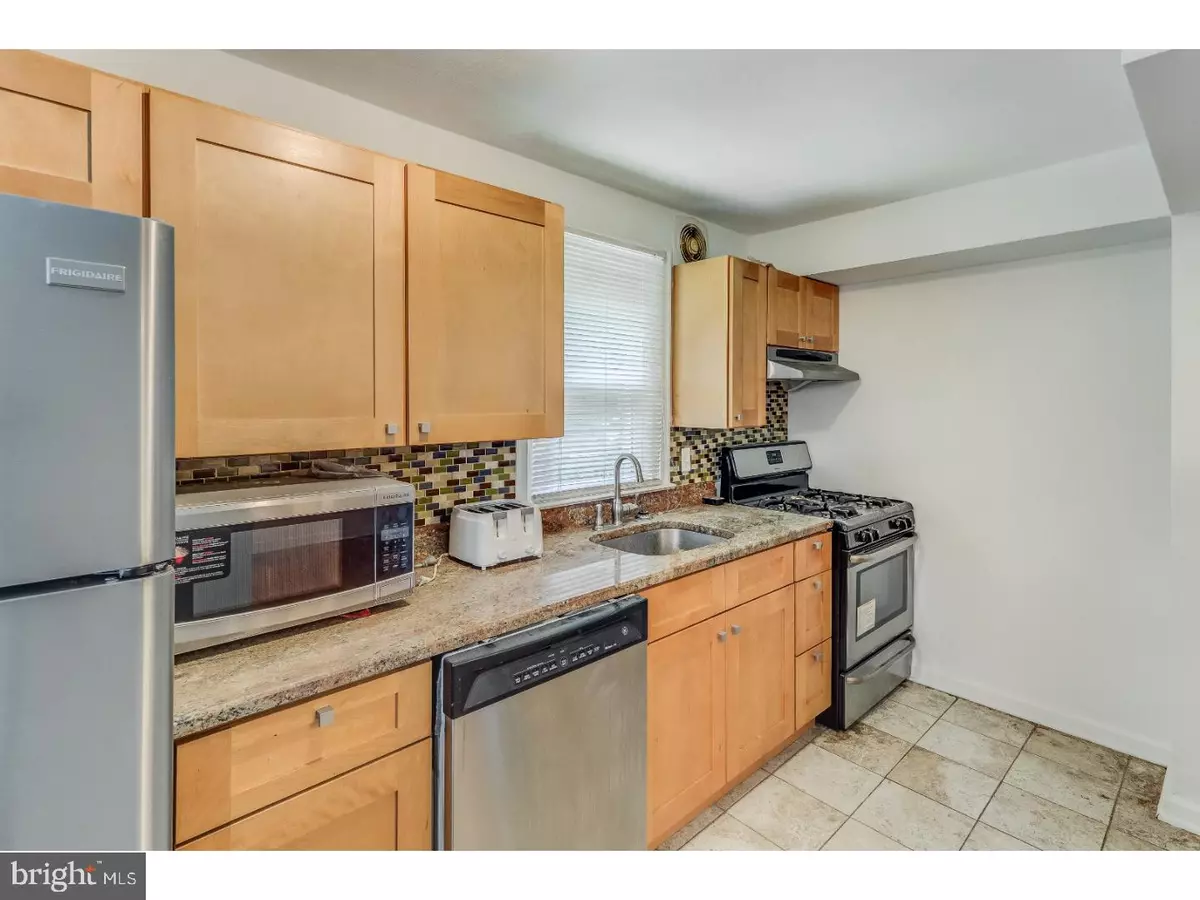$95,895
$99,998
4.1%For more information regarding the value of a property, please contact us for a free consultation.
3 Beds
1 Bath
1,152 SqFt
SOLD DATE : 12/11/2018
Key Details
Sold Price $95,895
Property Type Townhouse
Sub Type End of Row/Townhouse
Listing Status Sold
Purchase Type For Sale
Square Footage 1,152 sqft
Price per Sqft $83
Subdivision Highland Park
MLS Listing ID 1001759608
Sold Date 12/11/18
Style Other
Bedrooms 3
Full Baths 1
HOA Y/N N
Abv Grd Liv Area 1,152
Originating Board TREND
Year Built 1949
Annual Tax Amount $5,095
Tax Year 2018
Lot Size 3,964 Sqft
Acres 0.09
Lot Dimensions 17X80
Property Description
PRICE IMPROVEMENT!! Imagine coming home to this beautiful Oasis! Completely Renovated Upper Darby townhome in the Highland Park section of Delaware County. Great for first time home buyers, for investors to add a property to their rental portfolio, or those who just want additional living space in quiet suburbia. This end-of-row townhome is situated for great privacy along with its own private driveway, garage, and corner yard lot with new landscaping, which is perfect for BBQ's/entertaining. Walk through your Red front door into the foyer, and you will find the clean and dry downstairs living space that can be converted into a rec room or man cave- laundry hook ups are there for your convenience. 2nd floor boasts open concept living and dining room, beautifully refinished oak hardwood floors throughout, new GRANITE kitchen with stainless steel appliances including dishwasher, gorgeous bathroom, central air, and much more!! 3rd floor has 3 nice sized bedrooms with ceiling fans, hardwood floors, generous sized closets and a new full bathroom. Conveniently located near Bond Shopping Plaza as well being located in the prestigious Upper Darby School District! Schedule your showing TODAY!! Up to 6% seller assist available for buyers- ask me how!
Location
State PA
County Delaware
Area Upper Darby Twp (10416)
Zoning RES
Rooms
Other Rooms Living Room, Dining Room, Primary Bedroom, Bedroom 2, Kitchen, Family Room, Bedroom 1
Basement Full
Interior
Interior Features Kitchen - Eat-In
Hot Water Natural Gas
Heating Gas, Forced Air
Cooling Central A/C
Fireplace N
Heat Source Natural Gas
Laundry Basement
Exterior
Garage Spaces 3.0
Water Access N
Accessibility None
Total Parking Spaces 3
Garage N
Building
Story 3+
Sewer Public Sewer
Water Public
Architectural Style Other
Level or Stories 3+
Additional Building Above Grade
New Construction N
Schools
School District Upper Darby
Others
Senior Community No
Tax ID 16-07-00166-00
Ownership Fee Simple
Read Less Info
Want to know what your home might be worth? Contact us for a FREE valuation!

Our team is ready to help you sell your home for the highest possible price ASAP

Bought with Meriles Joseph • Long & Foster Real Estate, Inc.
"My job is to find and attract mastery-based agents to the office, protect the culture, and make sure everyone is happy! "







