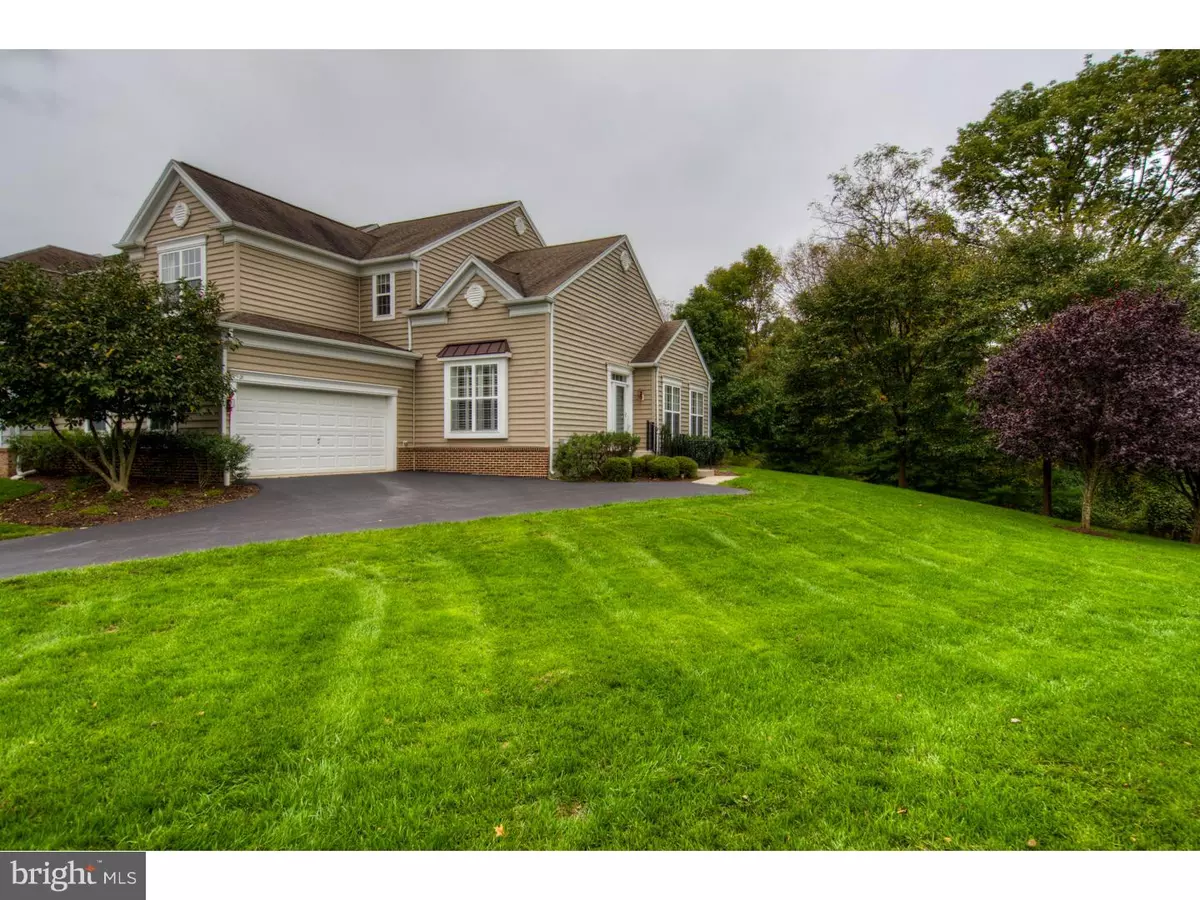$465,000
$485,000
4.1%For more information regarding the value of a property, please contact us for a free consultation.
3 Beds
3 Baths
2,176 SqFt
SOLD DATE : 12/11/2018
Key Details
Sold Price $465,000
Property Type Townhouse
Sub Type End of Row/Townhouse
Listing Status Sold
Purchase Type For Sale
Square Footage 2,176 sqft
Price per Sqft $213
Subdivision Hunters Run
MLS Listing ID 1009293948
Sold Date 12/11/18
Style Traditional
Bedrooms 3
Full Baths 2
Half Baths 1
HOA Fees $275/mo
HOA Y/N N
Abv Grd Liv Area 2,176
Originating Board TREND
Year Built 2003
Annual Tax Amount $5,813
Tax Year 2018
Lot Size 0.565 Acres
Acres 0.56
Lot Dimensions 0X0
Property Description
Seize this rare opportunity to own the number one lot location in the desirable community of Hunters Run in Willistown Township. This immaculate, first floor master bedroom end-unit townhome is situated in the very back of the community. It offers an abundance of privacy, separation from other homes, and amazing wooded views from it's oversized Trex deck. This home has a versatile floor plan with a large first floor bedroom suite which includes a walk-in closet, double sink and jacuzzi tub. There are beautiful hardwood floors and plantation shutters throughout the entire first floor. Spacious and bright, the eat-in kitchen opens up to the living room with gas fireplace and sliders to a private deck with awning. The second floor includes two additional bedrooms, a full jack & jill bathroom, an abundance of closets and a large den space for relaxing. The HVAC has recently been replaced and this home has a private driveway and 2-car garage giving it the feel of a single family home. Enjoy the carefree lifestyle, open spaces and walking trails that Hunters Run has to offer. Conveniently located off of Route 3 in Great Valley school district, this location is just minutes to the borough of Malvern & West Chester!
Location
State PA
County Chester
Area Willistown Twp (10354)
Zoning R1
Rooms
Other Rooms Living Room, Dining Room, Primary Bedroom, Bedroom 2, Kitchen, Family Room, Bedroom 1, Laundry
Basement Full, Unfinished
Interior
Interior Features Primary Bath(s), Ceiling Fan(s), WhirlPool/HotTub, Kitchen - Eat-In
Hot Water Natural Gas
Heating Gas, Forced Air
Cooling Central A/C
Flooring Wood, Fully Carpeted, Tile/Brick
Fireplaces Number 1
Fireplaces Type Gas/Propane
Fireplace Y
Heat Source Natural Gas
Laundry Main Floor
Exterior
Exterior Feature Deck(s)
Garage Spaces 5.0
Utilities Available Cable TV
Water Access N
Accessibility None
Porch Deck(s)
Attached Garage 2
Total Parking Spaces 5
Garage Y
Building
Lot Description Trees/Wooded
Story 2
Sewer Public Sewer
Water Public
Architectural Style Traditional
Level or Stories 2
Additional Building Above Grade
Structure Type Cathedral Ceilings,9'+ Ceilings
New Construction N
Schools
High Schools Great Valley
School District Great Valley
Others
HOA Fee Include Common Area Maintenance,Ext Bldg Maint,Lawn Maintenance,Trash,Management
Senior Community No
Tax ID 54-08 -2183
Ownership Fee Simple
Security Features Security System
Read Less Info
Want to know what your home might be worth? Contact us for a FREE valuation!

Our team is ready to help you sell your home for the highest possible price ASAP

Bought with Betty Angelucci • BHHS Fox & Roach Wayne-Devon
"My job is to find and attract mastery-based agents to the office, protect the culture, and make sure everyone is happy! "







