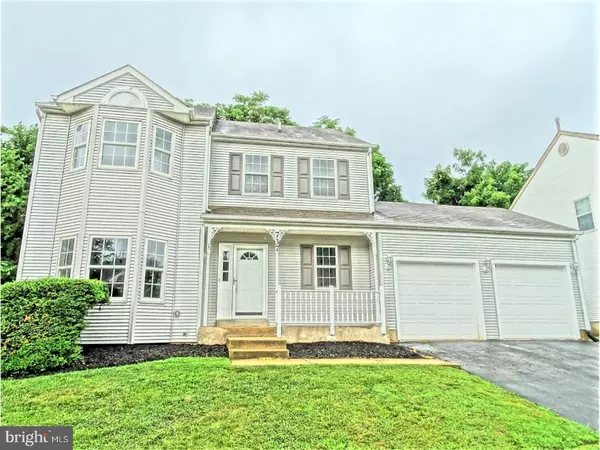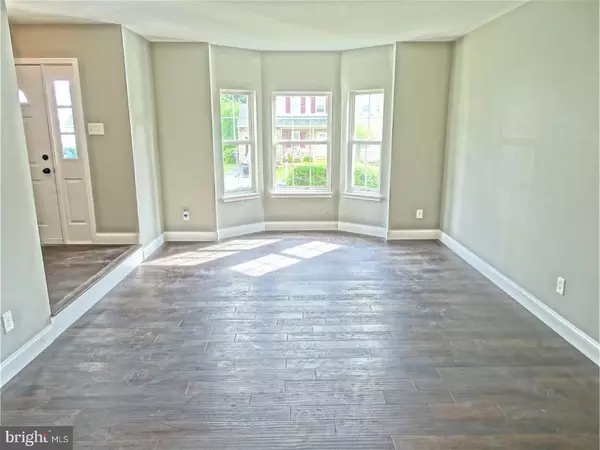$290,000
$299,000
3.0%For more information regarding the value of a property, please contact us for a free consultation.
4 Beds
4 Baths
2,629 SqFt
SOLD DATE : 12/06/2018
Key Details
Sold Price $290,000
Property Type Single Family Home
Sub Type Detached
Listing Status Sold
Purchase Type For Sale
Square Footage 2,629 sqft
Price per Sqft $110
Subdivision Springton Estates
MLS Listing ID PADE101130
Sold Date 12/06/18
Style Colonial,Traditional
Bedrooms 4
Full Baths 3
Half Baths 1
HOA Fees $8/mo
HOA Y/N Y
Abv Grd Liv Area 2,089
Originating Board BRIGHT
Year Built 1995
Annual Tax Amount $7,411
Tax Year 2018
Lot Size 6,142 Sqft
Acres 0.14
Lot Dimensions 65X100
Property Description
This warm & sophisticated Springton Estates home is sure to have something for everyone! Spacious, well-planned rooms make for easy living & great entertaining. New hardwood floors blanket the main level along with new carpet, fresh paint, all new light fixtures thru out. The modern kitchen is equipped w/granite tops, tile backsplash, stainless appliances, a handy center island/breakfast bar & pantry cabinet. 1st floor family room w/door to the rear patio overlooking the backyard w/a wooded backdrop. Sunlight fills the deluxe master suite w/shiplap accent wall, vaulted ceiling, walk-in closet, & beautifully remodeled bathroom w/tiled shower. Finished basement w/full bath for gathering family & friends. Cool central air, 2-car garage, & storage shed. Just minutes to local schools, major roadways, shopping, & more. Look no further!
Location
State PA
County Delaware
Area Upper Chichester Twp (10409)
Zoning RESD
Rooms
Other Rooms Living Room, Dining Room, Bedroom 2, Bedroom 3, Bedroom 4, Kitchen, Family Room, Bedroom 1, Other, Bathroom 2, Primary Bathroom, Full Bath, Half Bath
Basement Full, Partially Finished
Interior
Interior Features Primary Bath(s), Kitchen - Island, Butlers Pantry, Ceiling Fan(s), Breakfast Area
Hot Water Natural Gas
Heating Gas, Forced Air
Cooling Central A/C
Flooring Wood, Fully Carpeted, Tile/Brick
Equipment Built-In Range, Dishwasher, Disposal, Built-In Microwave
Fireplace N
Appliance Built-In Range, Dishwasher, Disposal, Built-In Microwave
Heat Source Natural Gas
Laundry Basement
Exterior
Exterior Feature Patio(s), Porch(es)
Garage Inside Access, Garage Door Opener
Garage Spaces 4.0
Waterfront N
Water Access N
Roof Type Shingle
Accessibility None
Porch Patio(s), Porch(es)
Parking Type Driveway, Attached Garage
Attached Garage 2
Total Parking Spaces 4
Garage Y
Building
Lot Description Cul-de-sac, Level, Sloping
Story 2
Sewer Public Sewer
Water Public
Architectural Style Colonial, Traditional
Level or Stories 2
Additional Building Above Grade, Below Grade
Structure Type Cathedral Ceilings
New Construction N
Schools
School District Chichester
Others
HOA Fee Include Common Area Maintenance
Senior Community No
Tax ID 09-00-03147-39
Ownership Fee Simple
SqFt Source Estimated
Security Features Security System
Special Listing Condition Standard
Read Less Info
Want to know what your home might be worth? Contact us for a FREE valuation!

Our team is ready to help you sell your home for the highest possible price ASAP

Bought with Amit Mundade • Redfin Corporation

"My job is to find and attract mastery-based agents to the office, protect the culture, and make sure everyone is happy! "







