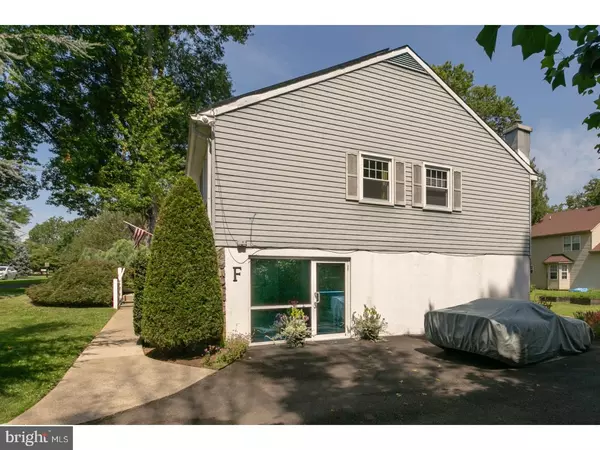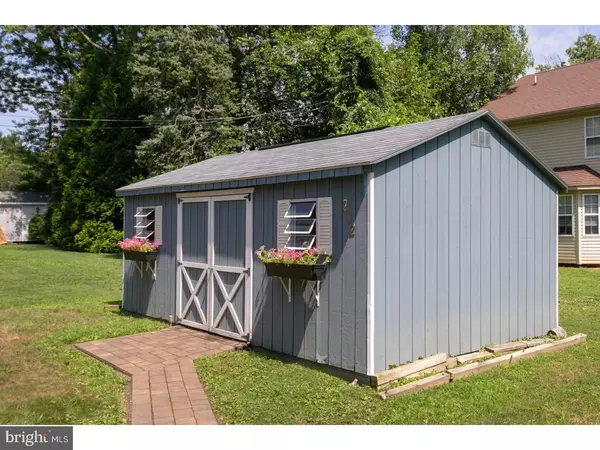$380,000
$380,000
For more information regarding the value of a property, please contact us for a free consultation.
4 Beds
3 Baths
2,042 SqFt
SOLD DATE : 10/26/2018
Key Details
Sold Price $380,000
Property Type Single Family Home
Sub Type Detached
Listing Status Sold
Purchase Type For Sale
Square Footage 2,042 sqft
Price per Sqft $186
Subdivision Evergreen Terrace
MLS Listing ID 1002278796
Sold Date 10/26/18
Style Other,Split Level
Bedrooms 4
Full Baths 3
HOA Y/N N
Abv Grd Liv Area 2,042
Originating Board TREND
Year Built 1959
Annual Tax Amount $4,564
Tax Year 2018
Lot Size 0.317 Acres
Acres 0.32
Lot Dimensions 120
Property Description
Exceptional split level home, beautifully updated, responsibly maintained - this Horsham single boasts beautiful custom kitchen, dining room with builtins, office area with private entrance, lower level family room, 4 bedrooms and 3 full baths (one ADA compliant). Lower level has office with private entrance, laundry with cabinetry and folding station, family room wired for sound and ful bath. Main living area has living room, dining room with custom cherry buffet and beautiful kitchen with American Wood Mode soft close cabinetry in Eggshell with Mocha glaze, and granite with Ogee edge. Some of the kitchen features include deep drawers, double tier cutlery tray, extra deep sink, lazy susan, wine nook, and under-mount lighting. Appliances include Electrolux stove with induction and 2 ovens, ultra quiet Miele dishwasher and GEAdvantium microwave. Upstairs you will find a spacious master with updated en suite bath. There are two additional bedrooms on this level (one is currently being used as a dressing room) and hall bath. The upper level is currently being used as a music studio but was formerly a bedroom and can easily reclaimed. Closets are fitted with closet organizers. There is au pair/in-law potential with little modification. The home sits on a level lot with shed, raised bed gardens, patio and composite deck. Enjoy energy cost reduction with solar panels installed recently and assignable to new homeowner. This is a value packed home located in the desirable Hatboro-Horsham School District and close to Hatboro Train Station for Regional Rail to Center City and PA turnpike access at Willow Grove. Under agreement - open house cancelled.
Location
State PA
County Montgomery
Area Horsham Twp (10636)
Zoning R4
Rooms
Other Rooms Living Room, Dining Room, Primary Bedroom, Bedroom 2, Bedroom 3, Kitchen, Family Room, Bedroom 1
Basement Partial
Interior
Interior Features Ceiling Fan(s), Water Treat System, Breakfast Area
Hot Water Electric
Heating Oil
Cooling Central A/C
Flooring Wood, Fully Carpeted
Fireplace N
Window Features Energy Efficient,Replacement
Heat Source Oil
Laundry Lower Floor
Exterior
Exterior Feature Deck(s), Patio(s)
Garage Spaces 3.0
Utilities Available Cable TV
Waterfront N
Water Access N
Roof Type Shingle
Accessibility Mobility Improvements
Porch Deck(s), Patio(s)
Parking Type Driveway
Total Parking Spaces 3
Garage N
Building
Story Other
Sewer Public Sewer
Water Public
Architectural Style Other, Split Level
Level or Stories Other
Additional Building Above Grade
New Construction N
Schools
School District Hatboro-Horsham
Others
Senior Community No
Tax ID 36-00-09781-002
Ownership Fee Simple
Read Less Info
Want to know what your home might be worth? Contact us for a FREE valuation!

Our team is ready to help you sell your home for the highest possible price ASAP

Bought with Samuel A Zeglinski • KW Philly

"My job is to find and attract mastery-based agents to the office, protect the culture, and make sure everyone is happy! "







