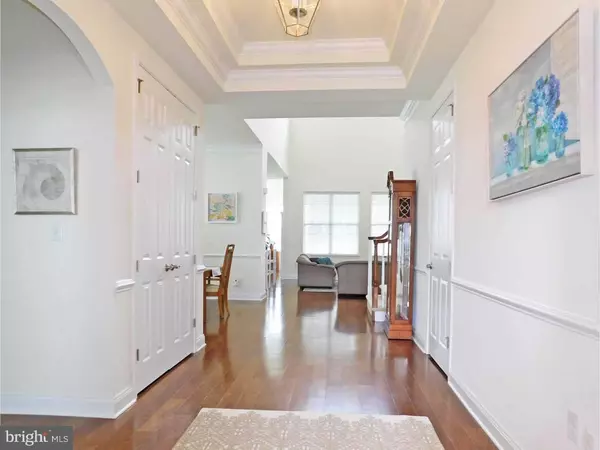$567,000
$579,900
2.2%For more information regarding the value of a property, please contact us for a free consultation.
3 Beds
3 Baths
2,470 SqFt
SOLD DATE : 12/07/2018
Key Details
Sold Price $567,000
Property Type Single Family Home
Sub Type Detached
Listing Status Sold
Purchase Type For Sale
Square Footage 2,470 sqft
Price per Sqft $229
Subdivision Regency At Yardley
MLS Listing ID 1007397090
Sold Date 12/07/18
Style Carriage House
Bedrooms 3
Full Baths 3
HOA Fees $320/mo
HOA Y/N Y
Abv Grd Liv Area 2,470
Originating Board TREND
Year Built 2015
Annual Tax Amount $11,341
Tax Year 2018
Lot Size 183 Sqft
Lot Dimensions 1
Property Description
Gracious livings here at Yardley's premier active adult community. Over 2400 square feet of luxury living on a premium lot equipped with a first floor master suite as well as a first floor guest bedroom, currently utilized as an office with private bath. The stately Stone front exterior is well groomed with professional landscaping complimented by a paved walk way. This enticing open floor plan captures your attention beginning with the the 10" coiffured ceiling in the foyer. The den/2nd bedroom is easily accessible from the sun lit the foyer. A lovely formal dining room offers plenty of room for you to bring your prominent dining room set and hutch. The gourmet kitchen has a center island with a sink, a gas cook top, with a hooded vent, all adorned with granite counter tops, and a coordinating back splash. This room is further enhanced by the custom show stopping cherry wood cabinets. The 2-story great room is sun kissed by the many windows and acts as a central hub geared towards your enjoyment. The master bedroom is well sized with additional room for your chase lounge to unwind and sip your wine at days end. The elegant master bath has both a stall shower with a seamless glass door and a soaking tub, along with his and hers sinks. The second floor features an extensive airy loft for lounging or hobbies as well as an area to set up an office. Another size able bedroom with full bath, and a large walk-in attic storage room for your convenience adorn the second floor. Besides boasting a fabulous, functional, and spacious layout, this home has been upgraded and expanded from the original floor plan with an over sized breakfast room, and a extended garage with a large built in closet. The covered patio out back is ideal for barbecuing and entertaining guests or just reading the paper and relaxing with your morning coffee. Spoiled with the amenities of the community clubhouse with lounge, library, fitness center, indoor/outdoor pools, whirlpool spa, and bocce and tennis courts ? Isn't it time for you to go back to camp and relax? Maintenance free living awaits you.
Location
State PA
County Bucks
Area Lower Makefield Twp (10120)
Zoning R4
Rooms
Other Rooms Living Room, Dining Room, Primary Bedroom, Bedroom 2, Kitchen, Family Room, Bedroom 1, Laundry, Other, Attic
Interior
Interior Features Kitchen - Island, Ceiling Fan(s), Stall Shower, Dining Area
Hot Water Natural Gas
Heating Gas, Forced Air
Cooling Central A/C
Flooring Wood, Fully Carpeted, Tile/Brick
Equipment Cooktop, Oven - Wall, Dishwasher, Refrigerator, Disposal, Built-In Microwave
Fireplace N
Appliance Cooktop, Oven - Wall, Dishwasher, Refrigerator, Disposal, Built-In Microwave
Heat Source Natural Gas
Laundry Main Floor
Exterior
Exterior Feature Patio(s)
Garage Spaces 4.0
Utilities Available Cable TV
Amenities Available Swimming Pool, Club House
Water Access N
Accessibility None
Porch Patio(s)
Attached Garage 2
Total Parking Spaces 4
Garage Y
Building
Lot Description Rear Yard
Story 2
Sewer Public Sewer
Water Public
Architectural Style Carriage House
Level or Stories 2
Additional Building Above Grade
Structure Type Cathedral Ceilings,9'+ Ceilings
New Construction N
Schools
Elementary Schools Afton
Middle Schools William Penn
High Schools Pennsbury
School District Pennsbury
Others
HOA Fee Include Pool(s),Common Area Maintenance,Lawn Maintenance,Snow Removal,Trash,Health Club
Senior Community Yes
Tax ID 20-032-183
Ownership Fee Simple
Read Less Info
Want to know what your home might be worth? Contact us for a FREE valuation!

Our team is ready to help you sell your home for the highest possible price ASAP

Bought with Justine Ferrara • RE/MAX Total - Yardley
"My job is to find and attract mastery-based agents to the office, protect the culture, and make sure everyone is happy! "







