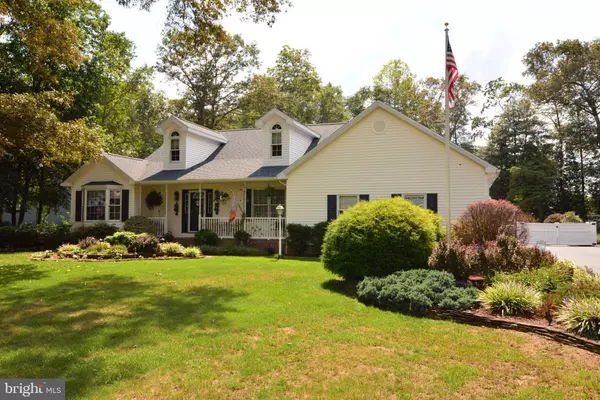$338,000
$347,000
2.6%For more information regarding the value of a property, please contact us for a free consultation.
3 Beds
2 Baths
1,997 SqFt
SOLD DATE : 12/07/2018
Key Details
Sold Price $338,000
Property Type Single Family Home
Sub Type Detached
Listing Status Sold
Purchase Type For Sale
Square Footage 1,997 sqft
Price per Sqft $169
Subdivision Lakeview Estates
MLS Listing ID 1002381568
Sold Date 12/07/18
Style Ranch/Rambler
Bedrooms 3
Full Baths 2
HOA Fees $18/ann
HOA Y/N Y
Abv Grd Liv Area 1,997
Originating Board BRIGHT
Year Built 1994
Annual Tax Amount $957
Tax Year 2017
Lot Size 0.551 Acres
Acres 0.55
Property Description
Stunning rancher situated on a superbly landscaped parcel with view of the lake from your front porch. The residence features a split floor plan with a spacious master bedroom w/updated en-suite bath. The kitchen offers an efficient lay out, stainless steel appliances, granite counter tops & breakfast nook.The formal dining room is currently being used as a gentleman's office. The large living room features coffered ceilings and a gas fireplace for those chilly evenings. The sunroom looks out on the fully fenced yard with. a large patio featuring 2 seating areas, shaded and not, plus a small pond. An outbuilding is available for a home shop or extra storage. There is a large laundry room and a 2 car garage. Don't miss this one!
Location
State DE
County Sussex
Area Dagsboro Hundred (31005)
Zoning AR
Rooms
Main Level Bedrooms 3
Interior
Interior Features Chair Railings, Ceiling Fan(s), Formal/Separate Dining Room, Kitchen - Eat-In, Walk-in Closet(s), Water Treat System
Hot Water Electric
Heating Heat Pump - Electric BackUp
Cooling Heat Pump(s), Central A/C
Flooring Carpet
Fireplaces Number 1
Fireplaces Type Gas/Propane
Equipment Built-In Range, Dishwasher, Dryer - Electric, Microwave, Oven/Range - Electric, Washer, Water Heater
Fireplace Y
Appliance Built-In Range, Dishwasher, Dryer - Electric, Microwave, Oven/Range - Electric, Washer, Water Heater
Heat Source Electric
Laundry Main Floor
Exterior
Exterior Feature Patio(s), Porch(es)
Parking Features Garage - Side Entry
Garage Spaces 6.0
Fence Rear, Vinyl
Water Access N
View Lake, Pond
Roof Type Architectural Shingle
Street Surface Black Top,Paved
Accessibility 2+ Access Exits
Porch Patio(s), Porch(es)
Road Frontage Private
Attached Garage 2
Total Parking Spaces 6
Garage Y
Building
Lot Description Landscaping
Story 1
Foundation Block
Sewer Gravity Sept Fld
Water Well
Architectural Style Ranch/Rambler
Level or Stories 1
Additional Building Above Grade, Below Grade
Structure Type Dry Wall
New Construction N
Schools
Elementary Schools East Millsboro
High Schools Indian River
School District Indian River
Others
HOA Fee Include Road Maintenance
Senior Community No
Tax ID 133-19.00-111.00
Ownership Fee Simple
SqFt Source Estimated
Security Features Smoke Detector
Acceptable Financing Cash, Conventional
Listing Terms Cash, Conventional
Financing Cash,Conventional
Special Listing Condition Standard
Read Less Info
Want to know what your home might be worth? Contact us for a FREE valuation!

Our team is ready to help you sell your home for the highest possible price ASAP

Bought with SUSAN A MILLS • JACK LINGO MILLSBORO
"My job is to find and attract mastery-based agents to the office, protect the culture, and make sure everyone is happy! "







