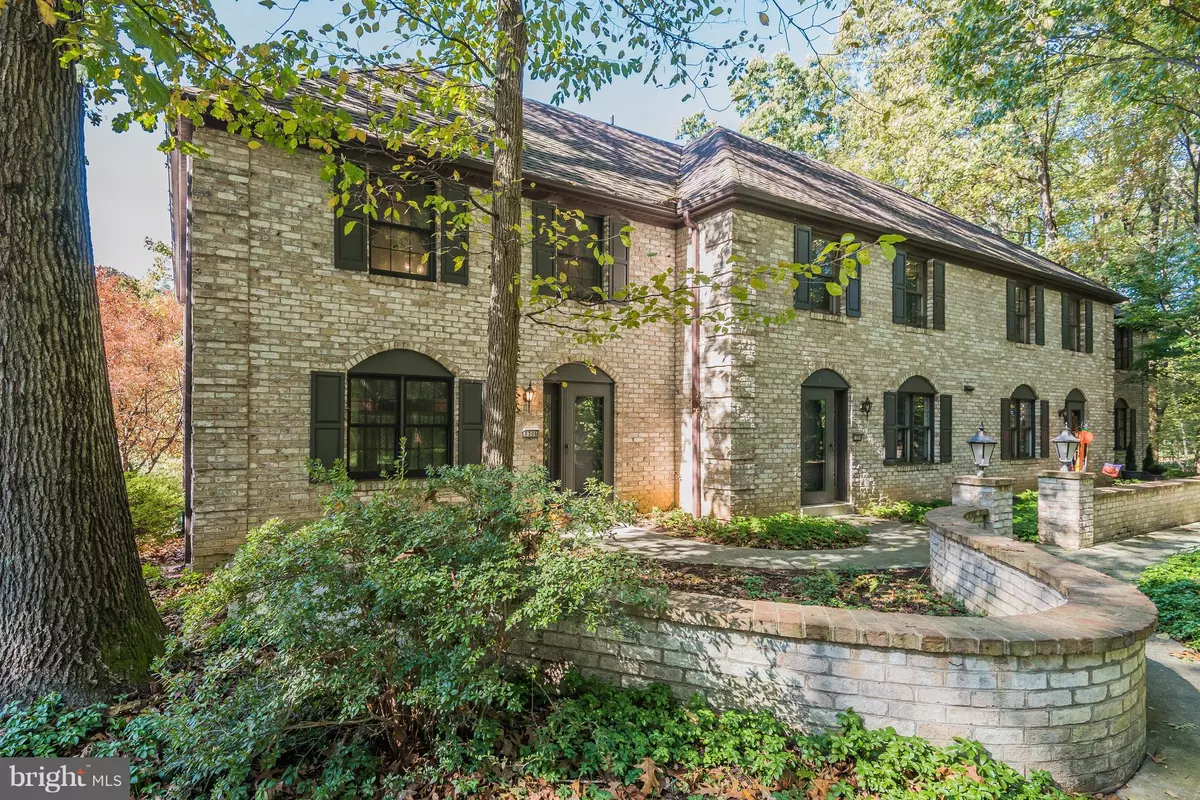$189,900
$189,900
For more information regarding the value of a property, please contact us for a free consultation.
3 Beds
3 Baths
1,920 SqFt
SOLD DATE : 12/03/2018
Key Details
Sold Price $189,900
Property Type Condo
Sub Type Condo/Co-op
Listing Status Sold
Purchase Type For Sale
Square Footage 1,920 sqft
Price per Sqft $98
Subdivision None Available
MLS Listing ID 1009976466
Sold Date 12/03/18
Style Traditional
Bedrooms 3
Full Baths 2
Half Baths 1
Condo Fees $412/mo
HOA Y/N N
Abv Grd Liv Area 1,920
Originating Board BRIGHT
Year Built 1985
Annual Tax Amount $3,581
Tax Year 2018
Property Description
Private, quiet, wooded, secluded and stately brick END TOWNHOME in CHATEAUX HERSHEY offers views of wildlife and nature! Just 10 min to Hershey schools, local restaurants and Hershey attractions, Penn State Health Center, The Hershey Company, & The Giant Center yet outside the "hub-bub" of the tourism and traffic. Warm wood fireplace graces the large living room which is flanked with custom built-in book shelves. Gleaming hardwood flooring flows throughout much of the main living space. You'll love the bright fully equipped kitchen with breakfast nook. The formal dining room is accented with crown molding and shadowboxing. Huge Master Suite with sitting area and large walk in closet! Serenity is yours on the main level screened in porch which overlooks the trees and nature. New water heater and newer Trane heat pump. Freshly painted with modern neutral color palette, newer flooring, lighting & plumbing fixtures and more. Convenient attached and oversized 2 car garage parking. The 17 mile walking path is just minutes down the road along with several parks and gardens. So much to do, so close to home, yet this home offers the serenity of the natural surroundings to allow you to unwind! Call today!
Location
State PA
County Dauphin
Area Derry Twp (14024)
Zoning RESIDENTIAL
Rooms
Other Rooms Living Room, Dining Room, Primary Bedroom, Bedroom 2, Bedroom 3, Kitchen, Foyer, Bathroom 2, Primary Bathroom
Basement Interior Access, Walkout Level
Interior
Interior Features Breakfast Area, Carpet, Ceiling Fan(s), Chair Railings, Crown Moldings, Floor Plan - Traditional, Formal/Separate Dining Room, Kitchen - Eat-In, Kitchen - Table Space, Primary Bath(s), Pantry, Walk-in Closet(s), Wood Floors
Hot Water Electric
Heating Forced Air
Cooling Central A/C
Flooring Carpet, Hardwood, Laminated
Fireplaces Number 1
Fireplaces Type Brick, Fireplace - Glass Doors
Equipment Built-In Microwave, Dishwasher, Disposal, Oven/Range - Electric, Water Heater
Fireplace Y
Appliance Built-In Microwave, Dishwasher, Disposal, Oven/Range - Electric, Water Heater
Heat Source Electric
Laundry Hookup, Main Floor
Exterior
Exterior Feature Deck(s)
Garage Garage Door Opener, Inside Access, Garage - Rear Entry
Garage Spaces 2.0
Amenities Available None
Waterfront N
Water Access N
View Trees/Woods
Roof Type Asphalt
Accessibility None
Porch Deck(s)
Parking Type Attached Garage
Attached Garage 2
Total Parking Spaces 2
Garage Y
Building
Story 2
Sewer Other
Water Public
Architectural Style Traditional
Level or Stories 2
Additional Building Above Grade, Below Grade
New Construction N
Schools
Middle Schools Hershey Middle School
High Schools Hershey High School
School District Derry Township
Others
HOA Fee Include Common Area Maintenance,Insurance,Lawn Maintenance,Management,Sewer,Snow Removal,Trash,Water
Senior Community No
Tax ID 24-052-350-000-0000
Ownership Condominium
Acceptable Financing Conventional, Cash, VA
Horse Property N
Listing Terms Conventional, Cash, VA
Financing Conventional,Cash,VA
Special Listing Condition Standard
Read Less Info
Want to know what your home might be worth? Contact us for a FREE valuation!

Our team is ready to help you sell your home for the highest possible price ASAP

Bought with Yehoshua Adam Blauch • Coldwell Banker Realty

"My job is to find and attract mastery-based agents to the office, protect the culture, and make sure everyone is happy! "







