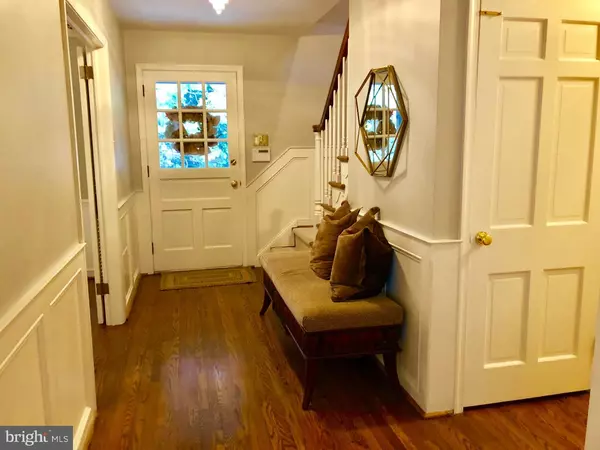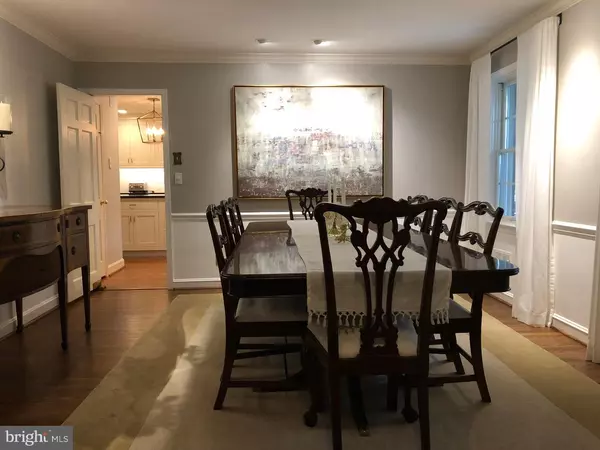$848,000
$848,000
For more information regarding the value of a property, please contact us for a free consultation.
4 Beds
4 Baths
4,346 SqFt
SOLD DATE : 12/03/2018
Key Details
Sold Price $848,000
Property Type Single Family Home
Sub Type Detached
Listing Status Sold
Purchase Type For Sale
Square Footage 4,346 sqft
Price per Sqft $195
Subdivision None Available
MLS Listing ID 1009953868
Sold Date 12/03/18
Style Cape Cod
Bedrooms 4
Full Baths 2
Half Baths 2
HOA Y/N N
Abv Grd Liv Area 4,346
Originating Board TREND
Year Built 1961
Annual Tax Amount $17,315
Tax Year 2018
Lot Size 0.677 Acres
Acres 0.68
Lot Dimensions 178
Property Description
Expansive updated four bedroom Cape Cod on the corner lot of two cul-de-sacs with two entrance continuous driveway. The first floor features a beautiful hall entrance with custom wainscoting leading to dining room and large formal living room with wood burning fireplace and access to the rear patio. The recently renovated dramatic kitchen boasts in-set custom cabinetry by Sterling Omega Dynasty with abundant storage, granite countertops, Carrara marble backsplash, propane fireplace, Subzero refrigerator and new range, dishwasher and microwave. Directly adjacent to the kitchen is a dramatic great room with 18' vaulted ceiling, wood burning fireplace, wet bar with wine refrigerator, storage closets, and access to patio and fenced in rear and side yards. Also conveniently off the kitchen is access to a large two car garage (with access to basement) and mudroom with sliding door to outside, beverage fridge and more cabinet and closet storage. The first floor also includes a large master suite tucked away with separate office/dressing room, large walk-in closet, loads of built-in shelving and en suite bath with large shower, generous storage, and access to back deck with potential to support a hot tub. There are also two powder rooms conveniently located on the first floor. The second floor features a center hall which connects two large bedrooms with plenty of closet space to a full bathroom with tub and shower. The attic over the garage portion provides future expansion opportunity for an additional room. The outside features a huge patio area for entertaining and large fenced in yard providing safety and privacy. There is also a large partially finished basement, an in-house speaker system connected to multiple rooms and the patio area as well as many new replacement windows by Anderson. Award winning Lower Merion School District, hardwood floors throughout, impeccably maintained and freshly painted. This opportunity for a fully finished gem cannot be missed! Owners both hold a Pennsylvania real estate license.
Location
State PA
County Montgomery
Area Lower Merion Twp (10640)
Zoning R1
Rooms
Other Rooms Living Room, Dining Room, Primary Bedroom, Bedroom 2, Bedroom 3, Kitchen, Family Room, Bedroom 1, Laundry, Attic
Basement Partial
Interior
Interior Features Kitchen - Island, Butlers Pantry, Ceiling Fan(s), Attic/House Fan, Wet/Dry Bar, Kitchen - Eat-In
Hot Water Electric
Heating Oil, Forced Air
Cooling Central A/C
Flooring Wood, Fully Carpeted, Marble
Fireplaces Type Brick
Equipment Oven - Self Cleaning, Dishwasher, Refrigerator, Disposal, Energy Efficient Appliances, Built-In Microwave
Fireplace N
Window Features Replacement
Appliance Oven - Self Cleaning, Dishwasher, Refrigerator, Disposal, Energy Efficient Appliances, Built-In Microwave
Heat Source Oil
Laundry Main Floor
Exterior
Exterior Feature Patio(s)
Garage Garage Door Opener
Garage Spaces 5.0
Fence Other
Waterfront N
Water Access N
Roof Type Pitched,Shingle
Accessibility None
Porch Patio(s)
Parking Type On Street, Other
Total Parking Spaces 5
Garage N
Building
Lot Description Corner
Story 1.5
Sewer Public Sewer
Water Public
Architectural Style Cape Cod
Level or Stories 1.5
Additional Building Above Grade
Structure Type 9'+ Ceilings
New Construction N
Schools
Elementary Schools Gladwyne
Middle Schools Welsh Valley
High Schools Harriton Senior
School District Lower Merion
Others
Senior Community No
Tax ID 40-00-34020-005
Ownership Fee Simple
Read Less Info
Want to know what your home might be worth? Contact us for a FREE valuation!

Our team is ready to help you sell your home for the highest possible price ASAP

Bought with Geiger Smith • BHHS Fox & Roach-Haverford

"My job is to find and attract mastery-based agents to the office, protect the culture, and make sure everyone is happy! "







