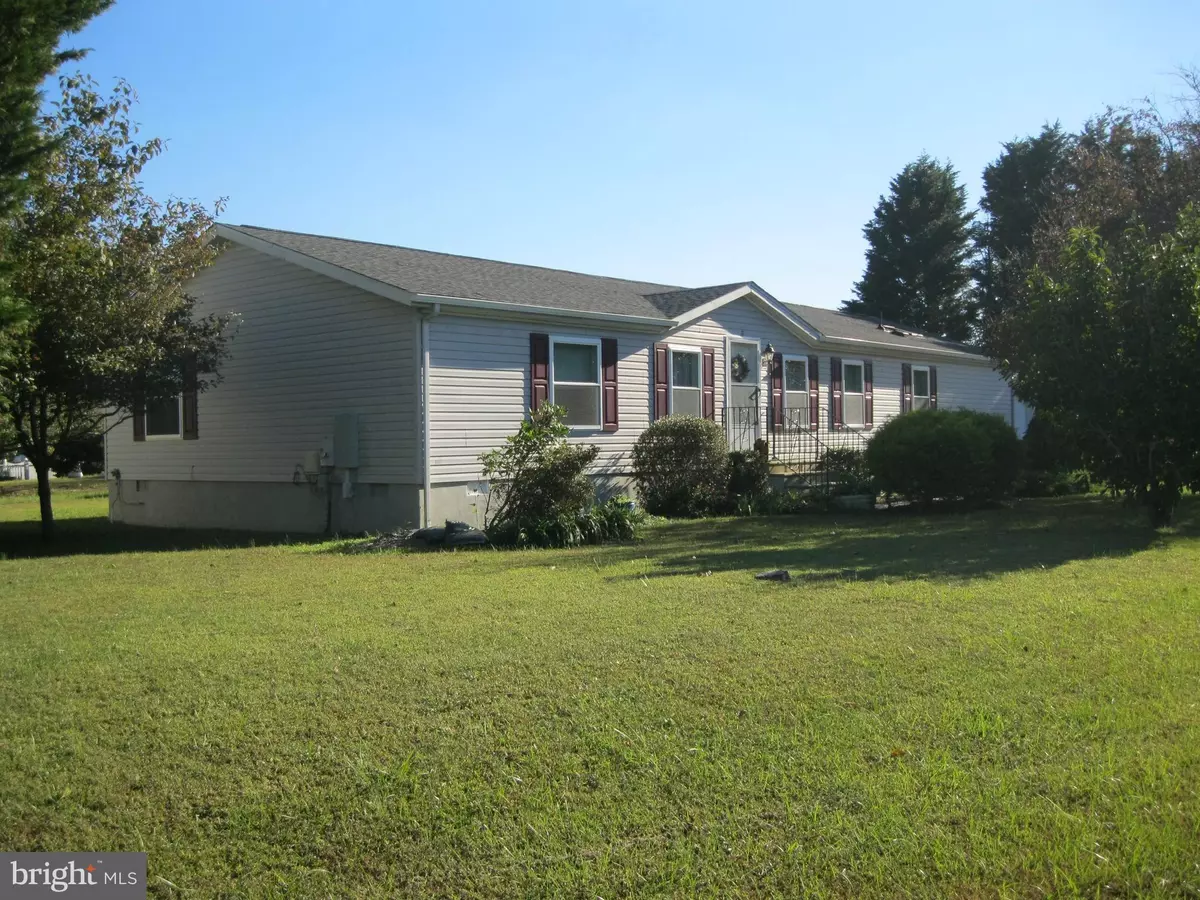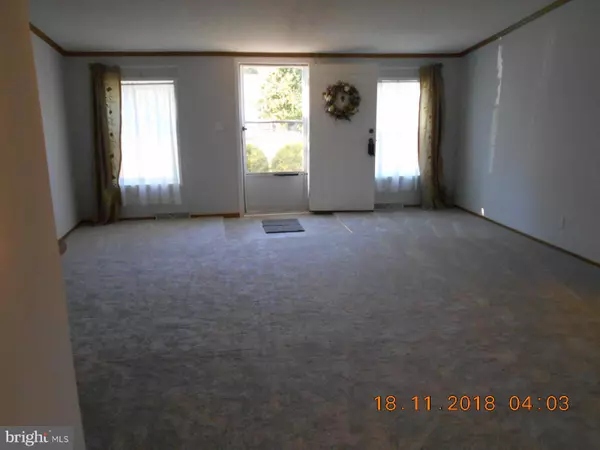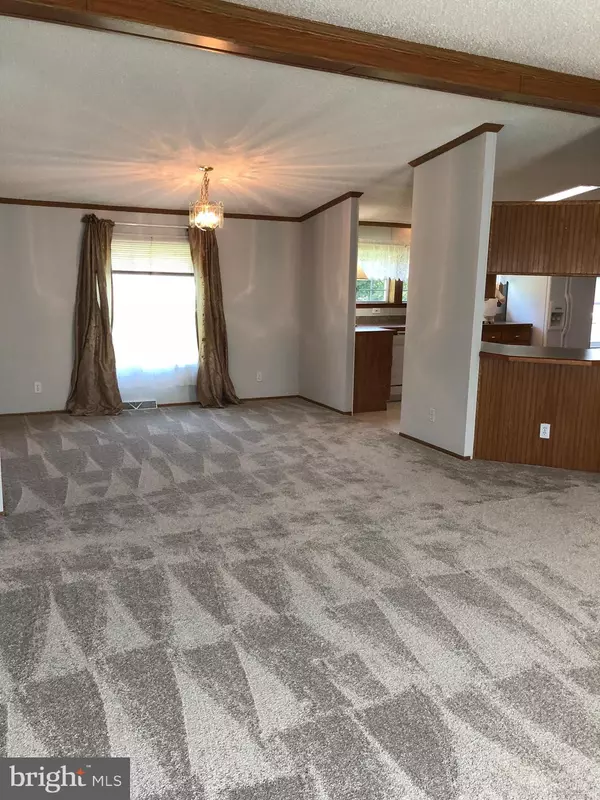$210,000
$219,900
4.5%For more information regarding the value of a property, please contact us for a free consultation.
3 Beds
2 Baths
1,769 SqFt
SOLD DATE : 11/30/2018
Key Details
Sold Price $210,000
Property Type Single Family Home
Sub Type Detached
Listing Status Sold
Purchase Type For Sale
Square Footage 1,769 sqft
Price per Sqft $118
Subdivision Indian Summer Village
MLS Listing ID 1002124046
Sold Date 11/30/18
Style Ranch/Rambler
Bedrooms 3
Full Baths 2
HOA Fees $22/ann
HOA Y/N Y
Abv Grd Liv Area 1,769
Originating Board BRIGHT
Year Built 1998
Annual Tax Amount $629
Tax Year 2017
Lot Size 0.753 Acres
Acres 0.75
Property Description
JUST MOVE IN...with over $25,000 in recent improvements taken care of for you! Including 50 year roof, new skylights, windows, fresh paint, new carpet in living room, dining area, family room. 3/4 acre lot, 1700 + sq. ft. home with split bedroom floor plan. The master bedroom offers an en suite bath with jetted tub, separate shower, double vanity sink, skylight. The family sized eat-in kitchen features abundant cabinets, pantry, triple windows, skylights, breakfast nook. Then step into your family room with sliders leading to deck and private backyard. One car garage with built in shelving. This home truly shows pride of ownership! Short drive to Indian River, Rehoboth Beach, Shopping.
Location
State DE
County Sussex
Area Indian River Hundred (31008)
Zoning E
Rooms
Main Level Bedrooms 3
Interior
Interior Features Carpet, Ceiling Fan(s), Primary Bath(s), Entry Level Bedroom, Recessed Lighting, Skylight(s)
Hot Water Electric
Heating Forced Air
Cooling Ceiling Fan(s), Central A/C
Flooring Carpet, Vinyl
Equipment Dishwasher, Dryer - Electric, Microwave, Oven/Range - Gas, Refrigerator, Washer, Water Heater
Furnishings No
Fireplace N
Window Features Insulated
Appliance Dishwasher, Dryer - Electric, Microwave, Oven/Range - Gas, Refrigerator, Washer, Water Heater
Heat Source Bottled Gas/Propane
Exterior
Parking Features Garage - Front Entry
Garage Spaces 1.0
Water Access N
Accessibility None
Attached Garage 1
Total Parking Spaces 1
Garage Y
Building
Lot Description Landscaping, Rear Yard
Story 1
Sewer Gravity Sept Fld
Water Well
Architectural Style Ranch/Rambler
Level or Stories 1
Additional Building Above Grade, Below Grade
New Construction N
Schools
Elementary Schools Long Neck
Middle Schools Millsboro
High Schools Sussex Central
School District Indian River
Others
HOA Fee Include Common Area Maintenance,Snow Removal
Senior Community No
Tax ID 234-28.00-255.00
Ownership Fee Simple
SqFt Source Assessor
Special Listing Condition Standard
Read Less Info
Want to know what your home might be worth? Contact us for a FREE valuation!

Our team is ready to help you sell your home for the highest possible price ASAP

Bought with William P Brown • Long & Foster Real Estate, Inc.
"My job is to find and attract mastery-based agents to the office, protect the culture, and make sure everyone is happy! "







