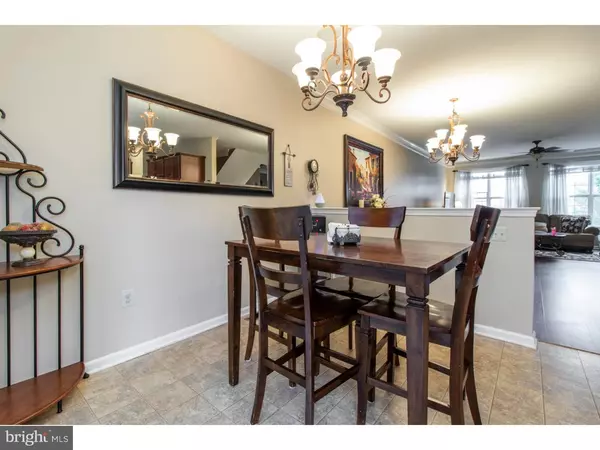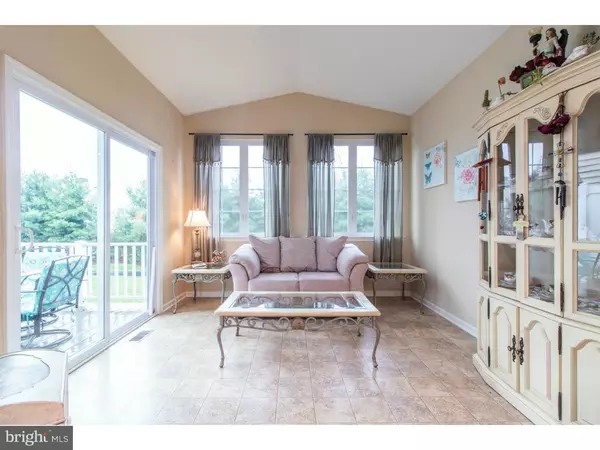$300,000
$310,000
3.2%For more information regarding the value of a property, please contact us for a free consultation.
3 Beds
3 Baths
2,256 SqFt
SOLD DATE : 11/28/2018
Key Details
Sold Price $300,000
Property Type Townhouse
Sub Type End of Row/Townhouse
Listing Status Sold
Purchase Type For Sale
Square Footage 2,256 sqft
Price per Sqft $132
Subdivision Vill At Country View
MLS Listing ID 1003447650
Sold Date 11/28/18
Style Other
Bedrooms 3
Full Baths 2
Half Baths 1
HOA Fees $90/qua
HOA Y/N Y
Abv Grd Liv Area 2,256
Originating Board TREND
Year Built 2011
Annual Tax Amount $5,211
Tax Year 2018
Lot Size 836 Sqft
Acres 0.02
Lot Dimensions 22
Property Description
Welcome Home! You'll love this charming, 3-story townhouse situated in the highly ranked Souderton Area School District on a private, wooded lot. This meticulously maintained home features more upgrades than space to list, some of them including custom paint throughout, satin nickel plate hardware, ceiling audio system with speakers package, recessed lighting, and 9' ceilings. The welcoming, hardwood foyer leads toa bright and wide open floor plan that includes expansive living and formal dining areas featuring upgraded crown molding and COREtec hardwood flooring . The gourmet eat-in kitchen features custom cabinetry and tile backsplash, upgraded gleaming granite countertops with under-mount sink complete with hands free faucet, a full pantry and adjacent breakfast nook. The kitchen leads to an added 2 story sunroom featuring catherdral ceilings and sliding glass doors that lead to a wood deck overlooking the expansive rear area with wooded tree line, walking trail, and open space. A tastefully upgraded powder room completes the lower level. Upstairs you will be pleased to find your luxuriously master suite that features vaulted ceilings with ceiling fan and a large walk-in closet. The master bath boasts upgraded ceramic tile flooring, an over-sized ceramic tile stall shower with marble seat and glass shower enclosure. The master bath also includes dual vanities and a volume ceiling. Two additional ample-sized bedrooms with plenty of closet space, a full bath and conveniently located laundry room complete the upper level. Downstairs, the fully finished family room featuring an upgraded bump out and expanded living space has boundless possibilities as a media room, office, playroom or exercise room. Glass sliders lead to the private backyard perfect for hanging by the fire or playing catch. The over-sized garage includes extra storage space and an electronic door-opener with keypad. HOA fees include lawn care, maintenance of common areas, snow removal and trash pickup. Other community amenities include professional landscaping, playground, ample parking for guests, surrounding wooded areas and a winding mile-long walking trail that meanders throughout the community. Nestled in a serene setting that is surrounded by 21 acres of open space but still just minutes from nearby shops, restaurants and highways. Schedule your private showing today to see for yourself.
Location
State PA
County Montgomery
Area Salford Twp (10644)
Zoning MF
Rooms
Other Rooms Living Room, Dining Room, Primary Bedroom, Bedroom 2, Kitchen, Family Room, Bedroom 1, Other
Basement Full, Fully Finished
Interior
Interior Features Primary Bath(s), Butlers Pantry, Ceiling Fan(s), Kitchen - Eat-In
Hot Water Natural Gas
Heating Propane
Cooling Central A/C
Flooring Wood, Fully Carpeted, Tile/Brick
Fireplace N
Heat Source Bottled Gas/Propane
Laundry Upper Floor
Exterior
Exterior Feature Deck(s)
Garage Spaces 4.0
Amenities Available Tot Lots/Playground
Waterfront N
Water Access N
Accessibility None
Porch Deck(s)
Parking Type Other
Total Parking Spaces 4
Garage N
Building
Story 2
Sewer Public Sewer
Water Public
Architectural Style Other
Level or Stories 2
Additional Building Above Grade
Structure Type Cathedral Ceilings,9'+ Ceilings
New Construction N
Schools
School District Souderton Area
Others
HOA Fee Include Common Area Maintenance,Lawn Maintenance,Snow Removal,Trash
Senior Community No
Tax ID 44-00-01324-463
Ownership Fee Simple
Read Less Info
Want to know what your home might be worth? Contact us for a FREE valuation!

Our team is ready to help you sell your home for the highest possible price ASAP

Bought with William J Cush • HomeSmart Nexus Realty Group - Newtown

"My job is to find and attract mastery-based agents to the office, protect the culture, and make sure everyone is happy! "







