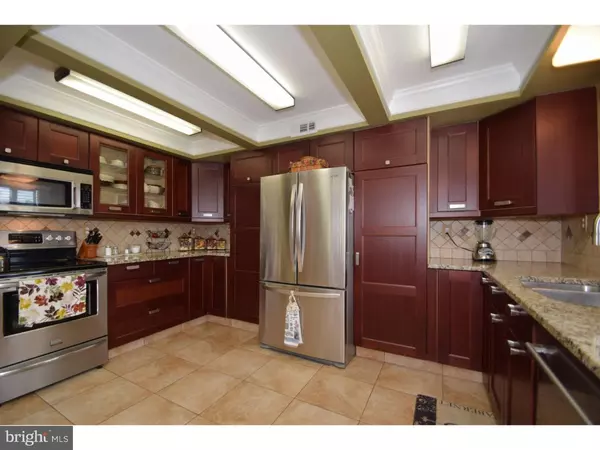$291,900
$288,900
1.0%For more information regarding the value of a property, please contact us for a free consultation.
3 Beds
3 Baths
2,634 SqFt
SOLD DATE : 11/27/2018
Key Details
Sold Price $291,900
Property Type Single Family Home
Sub Type Detached
Listing Status Sold
Purchase Type For Sale
Square Footage 2,634 sqft
Price per Sqft $110
Subdivision Whitewood
MLS Listing ID 1007470358
Sold Date 11/27/18
Style Colonial
Bedrooms 3
Full Baths 3
HOA Y/N N
Abv Grd Liv Area 2,634
Originating Board TREND
Year Built 1954
Annual Tax Amount $6,553
Tax Year 2018
Lot Size 7,080 Sqft
Acres 0.16
Lot Dimensions 59X120
Property Description
A Rare opportunity to own this completely customized and expanded, lovingly maintained, 3-bed, 3-full bath home in the Whitewood neighborhood in Levittown. Enter through the spacious foyer with a large walk-in coat closet. Next you'll see the newly remodeled, expansive kitchen complete with top quality granite countertops and tons of cabinet space. Gourmet's delight in the stainless steel refrigerator flanked on each side by two full height pantry cabinets. Off to the left is a walk-in pantry for even more storage. The dining room is right off the kitchen and adds to the flow, great for entertaining! Next onto the large living room with dual fan/light fixtures that add accent to the beautiful tray/ pan ceiling. Next, enter into the exercise room (Possible in-law suite)that leads to the large laundry area, complete with laundry chute from upstairs, on one side and the beautiful, French doors on the other side that lead onto the custom, paver patio next and the inground pool. The cement 26'x 16' custom pool was installed in 2006. Recent pool upgrades include a new pool pump and new sand filter. Climb the widened, custom staircase and enter the large master bedroom with barrel ceiling and large master bathroom. On the other end of the upstairs, you will find the den/study area that leads off to 2 equally large bedrooms and a third very large bathroom. Both bedrooms have plenty of closet space and all windows have privacy shutters. This home has recently remodeled bathrooms and is ready for the new owners to enjoy for years to come.
Location
State PA
County Bucks
Area Bristol Twp (10105)
Zoning R3
Rooms
Other Rooms Living Room, Dining Room, Primary Bedroom, Bedroom 2, Kitchen, Family Room, Bedroom 1, Laundry, Other
Interior
Interior Features Primary Bath(s), Butlers Pantry, Skylight(s), Ceiling Fan(s), Dining Area
Hot Water Oil
Heating Oil, Baseboard
Cooling Central A/C
Flooring Wood, Fully Carpeted, Tile/Brick
Equipment Dishwasher, Refrigerator, Disposal
Fireplace N
Appliance Dishwasher, Refrigerator, Disposal
Heat Source Oil
Laundry Main Floor
Exterior
Pool In Ground
Waterfront N
Water Access N
Roof Type Pitched,Shingle
Accessibility None
Parking Type None
Garage N
Building
Story 2
Sewer Public Sewer
Water Public
Architectural Style Colonial
Level or Stories 2
Additional Building Above Grade
Structure Type Cathedral Ceilings,9'+ Ceilings
New Construction N
Schools
School District Bristol Township
Others
Senior Community No
Tax ID 05-037-524
Ownership Fee Simple
Read Less Info
Want to know what your home might be worth? Contact us for a FREE valuation!

Our team is ready to help you sell your home for the highest possible price ASAP

Bought with Valerie Ferris • Keller Williams Real Estate - Newtown

"My job is to find and attract mastery-based agents to the office, protect the culture, and make sure everyone is happy! "







