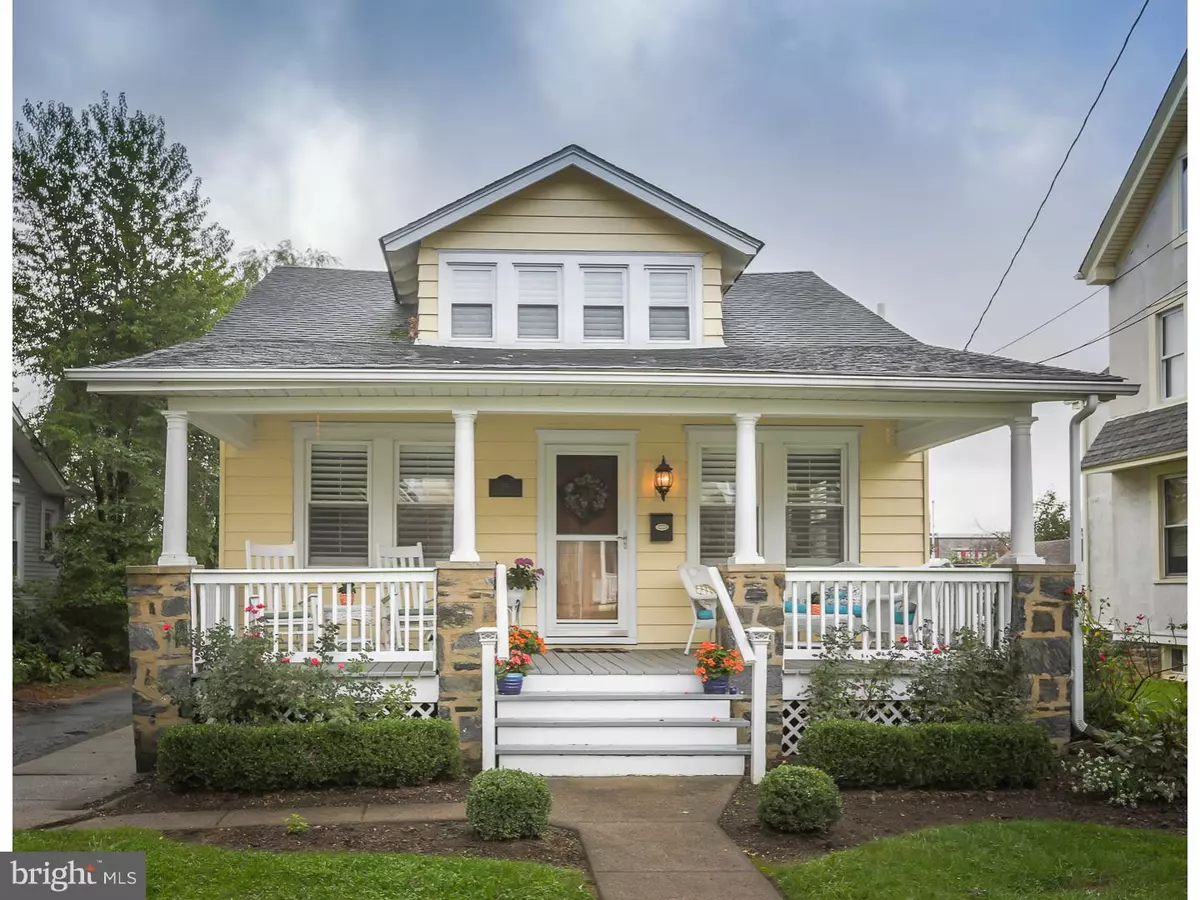$380,000
$385,000
1.3%For more information regarding the value of a property, please contact us for a free consultation.
3 Beds
2 Baths
1,692 SqFt
SOLD DATE : 11/26/2018
Key Details
Sold Price $380,000
Property Type Single Family Home
Sub Type Detached
Listing Status Sold
Purchase Type For Sale
Square Footage 1,692 sqft
Price per Sqft $224
Subdivision Oakmont
MLS Listing ID 1009911476
Sold Date 11/26/18
Style Bungalow
Bedrooms 3
Full Baths 2
HOA Y/N N
Abv Grd Liv Area 1,692
Originating Board TREND
Year Built 1930
Annual Tax Amount $5,283
Tax Year 2018
Lot Size 6,055 Sqft
Acres 0.14
Lot Dimensions 50X125
Property Description
In the heart of Havertown, just walking distance away from shops & restaurants, sits an adorable 3 bed/2 bath bungalow ready for you to move right in! The cheerful exterior and charming front porch offer tons of curb appeal as you step inside and discover the interior is just as impressive. Tons of natural sunlight pours into the open concept main level, which features gleaming pine hardwood floors and crown molding. Notice freshly painted walls, brand new light fixtures and new plantation shutters throughout the home. A seamless flow between the living and dining rooms lead you into the beautifully modernized kitchen, complete with stainless steel appliances, subway tile backsplash, and black granite countertops that perfectly contrast with the white cabinetry. Beyond the kitchen is access to the large unfinished basement and a mud room that leads outside to the private backyard. Completing the first level are 2 sizable bedrooms and an updated full bathroom. Upstairs is the secluded master suite, which features a large sitting room, ample closet space, and a luxurious master bathroom with a separate water closet and a custom enclosed shower. In a prime location convenient to major highways, public transportation, and walking distance to restaurants, shops, and Haverford schools. The only thing this picture perfect home needs is you!
Location
State PA
County Delaware
Area Haverford Twp (10422)
Zoning RESID
Rooms
Other Rooms Living Room, Dining Room, Primary Bedroom, Bedroom 2, Kitchen, Bedroom 1, Other
Basement Full, Unfinished
Interior
Interior Features Primary Bath(s), Ceiling Fan(s), Stall Shower
Hot Water Natural Gas
Heating Gas, Radiator
Cooling None
Flooring Wood
Equipment Built-In Range, Oven - Self Cleaning, Dishwasher, Refrigerator, Disposal, Built-In Microwave
Fireplace N
Window Features Energy Efficient,Replacement
Appliance Built-In Range, Oven - Self Cleaning, Dishwasher, Refrigerator, Disposal, Built-In Microwave
Heat Source Natural Gas
Laundry Basement
Exterior
Exterior Feature Porch(es)
Garage Spaces 3.0
Fence Other
Utilities Available Cable TV
Water Access N
Accessibility None
Porch Porch(es)
Total Parking Spaces 3
Garage N
Building
Lot Description Level
Story 1.5
Sewer Public Sewer
Water Public
Architectural Style Bungalow
Level or Stories 1.5
Additional Building Above Grade
New Construction N
Schools
Elementary Schools Chestnutwold
Middle Schools Haverford
High Schools Haverford Senior
School District Haverford Township
Others
Senior Community No
Tax ID 22-03-01553-00
Ownership Fee Simple
Acceptable Financing Conventional, VA, FHA 203(b)
Listing Terms Conventional, VA, FHA 203(b)
Financing Conventional,VA,FHA 203(b)
Read Less Info
Want to know what your home might be worth? Contact us for a FREE valuation!

Our team is ready to help you sell your home for the highest possible price ASAP

Bought with Lisa Getson • BHHS Fox & Roach-Haverford
"My job is to find and attract mastery-based agents to the office, protect the culture, and make sure everyone is happy! "







