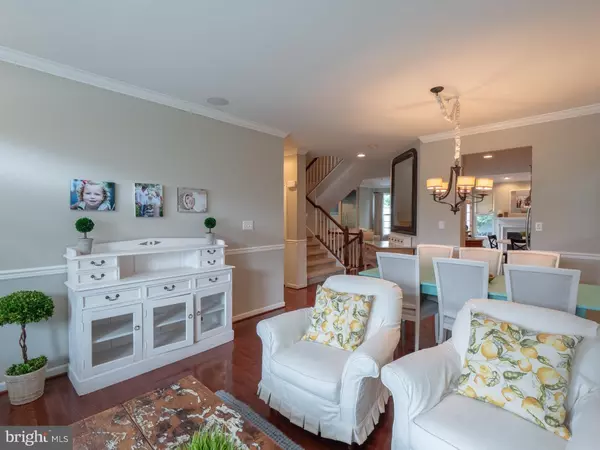$332,500
$339,900
2.2%For more information regarding the value of a property, please contact us for a free consultation.
3 Beds
4 Baths
2,312 SqFt
SOLD DATE : 11/26/2018
Key Details
Sold Price $332,500
Property Type Townhouse
Sub Type Interior Row/Townhouse
Listing Status Sold
Purchase Type For Sale
Square Footage 2,312 sqft
Price per Sqft $143
Subdivision Tall Trees
MLS Listing ID 1002281912
Sold Date 11/26/18
Style Traditional
Bedrooms 3
Full Baths 2
Half Baths 2
HOA Fees $124/mo
HOA Y/N Y
Abv Grd Liv Area 2,312
Originating Board TREND
Year Built 2007
Annual Tax Amount $6,352
Tax Year 2018
Lot Size 3,102 Sqft
Acres 0.07
Property Description
Stylish and updated is the theme of this stunning home in the coveted Tall Trees community! Step into a vibrant floorplan which features an impeccable mix of intimate gathering spots and open concept living. Crown molding, chair rail, beautiful hardwood flooring and contemporary paint colors set the tone. You'll feel as though you've stepped into an urbane home design showroom. The chic formal living and dining areas lead seamlessly into the heart of this home where you'll find an open concept layout that will make entertaining a breeze. Full of character, the kitchen is beautifully designed with granite counters, 42" upper cabinets offering plenty of storage, stainless steel appliances and an en vogue glass tile backsplash. This sophisticated space is completely open to the entire back of the home. Bright, open and inviting, this space features a breakfast area, family room and the most enticing spot to cozy up in front of the fire. The indoor fun can easily spill outside with access to the back deck. What a great spot to enjoy your morning cup of coffee, or host a weekend BBQ, with a privacy fence and plenty of mature trees to set the backdrop. You'll be equally impressed with the 2nd floor of this home which features three bedrooms and a conveniently located laundry room with cabinet storage and a folding shelf. The master bedroom will quickly become your personal oasis with an en suite bath and a magnificent walk in closet with professional organization system. The two hall bedrooms are good sized with ample closet space, and they share easy access to the hall bath. But there's even more to explore! Be sure to visit the finished walkout basement where your entertainment destination awaits! Spacious, open and full of light, the basement features a full wet bar with wine fridge. There's plenty of space for a pool table, or set up the home theater of your dreams. This space is as versatile as it gets! Situated in the Downingtown School District, the Tall Trees community is conveniently located with easy access to Rte 30, the 30 Bypass and the PA Turnpike. With shopping, dining and recreation options at your fingertips, 269 Tall Trees Circle offers the best of both worlds ? a stellar location and a beautifully designed floorplan. Inquire today!
Location
State PA
County Chester
Area East Caln Twp (10340)
Zoning R3
Rooms
Other Rooms Living Room, Dining Room, Primary Bedroom, Bedroom 2, Kitchen, Family Room, Bedroom 1, Laundry
Basement Full, Fully Finished
Interior
Interior Features Primary Bath(s), Butlers Pantry, Ceiling Fan(s)
Hot Water Electric
Heating Electric, Forced Air
Cooling Central A/C
Flooring Wood, Fully Carpeted
Fireplaces Number 1
Equipment Built-In Range, Dishwasher, Disposal, Built-In Microwave
Fireplace Y
Appliance Built-In Range, Dishwasher, Disposal, Built-In Microwave
Heat Source Electric
Laundry Upper Floor
Exterior
Exterior Feature Deck(s)
Garage Inside Access
Garage Spaces 3.0
Waterfront N
Water Access N
Accessibility None
Porch Deck(s)
Parking Type Driveway, Attached Garage, Other
Attached Garage 1
Total Parking Spaces 3
Garage Y
Building
Story 2
Sewer Public Sewer
Water Public
Architectural Style Traditional
Level or Stories 2
Additional Building Above Grade
New Construction N
Schools
School District Downingtown Area
Others
HOA Fee Include Common Area Maintenance,Lawn Maintenance,Snow Removal,Trash
Senior Community No
Tax ID 40-02 -1351
Ownership Fee Simple
Security Features Security System
Read Less Info
Want to know what your home might be worth? Contact us for a FREE valuation!

Our team is ready to help you sell your home for the highest possible price ASAP

Bought with Rob T Shannon • RE/MAX Professional Realty

"My job is to find and attract mastery-based agents to the office, protect the culture, and make sure everyone is happy! "







